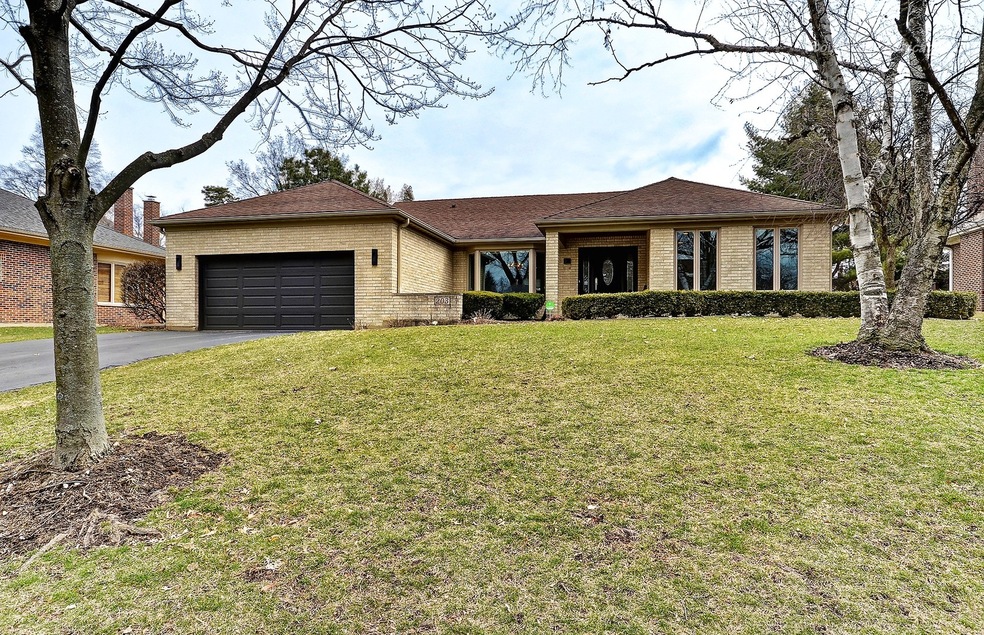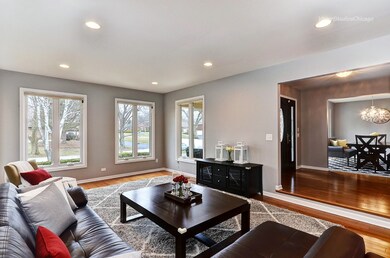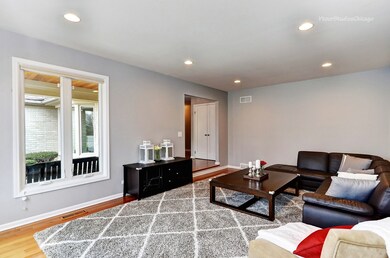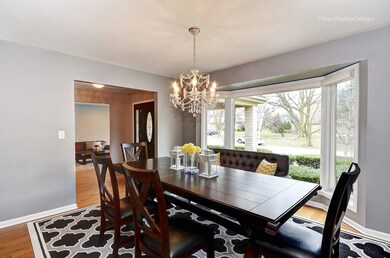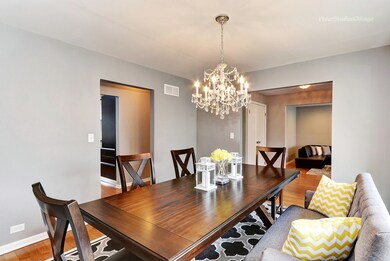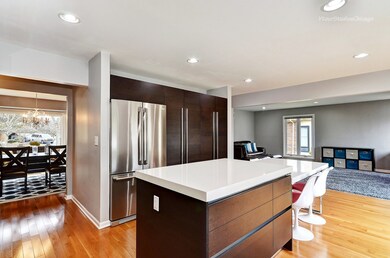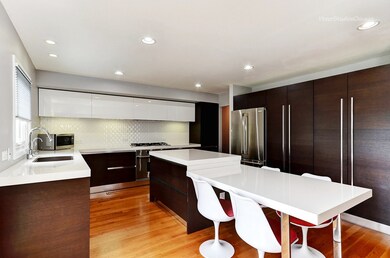
203 Bridle Path Cir Unit 2 Oak Brook, IL 60523
North Westmont NeighborhoodEstimated Value: $676,690 - $858,000
Highlights
- Ranch Style House
- Wood Flooring
- Double Oven
- Brook Forest Elementary School Rated A
- Walk-In Pantry
- 1-minute walk to Saddle Brook Park
About This Home
As of July 2018Updated ranch, in District 53 (Brook Forest, Butler) and Hinsdale Central schools. Low property taxes. Kitchen features imported cabinetry, Dacor chef's oven, plus Electrolux and Bosch appliances. Bathrooms feature marble counters. Dining room has Swarovski crystal chandelier and bay window. Walking distance to park with playground, walking trails, tennis courts, and basketball courts, all within the subdivision. Not far from shopping, interstates, and airports.
Home Details
Home Type
- Single Family
Est. Annual Taxes
- $8,073
Year Built | Renovated
- 1979 | 2011
Lot Details
- 10,454
HOA Fees
- $33 per month
Parking
- Attached Garage
- Garage Transmitter
- Garage Door Opener
- Driveway
- Parking Included in Price
- Garage Is Owned
Home Design
- Ranch Style House
- Brick Exterior Construction
Interior Spaces
- Skylights
- Fireplace With Gas Starter
- Entrance Foyer
- Wood Flooring
Kitchen
- Breakfast Bar
- Walk-In Pantry
- Double Oven
- Microwave
- Dishwasher
- Stainless Steel Appliances
- Kitchen Island
- Disposal
Bedrooms and Bathrooms
- Primary Bathroom is a Full Bathroom
- Bathroom on Main Level
- Dual Sinks
Laundry
- Laundry on main level
- Dryer
- Washer
Unfinished Basement
- Partial Basement
- Crawl Space
Outdoor Features
- Patio
Utilities
- Forced Air Heating and Cooling System
- Heating System Uses Gas
- Lake Michigan Water
Listing and Financial Details
- Homeowner Tax Exemptions
Ownership History
Purchase Details
Home Financials for this Owner
Home Financials are based on the most recent Mortgage that was taken out on this home.Purchase Details
Purchase Details
Home Financials for this Owner
Home Financials are based on the most recent Mortgage that was taken out on this home.Purchase Details
Home Financials for this Owner
Home Financials are based on the most recent Mortgage that was taken out on this home.Purchase Details
Home Financials for this Owner
Home Financials are based on the most recent Mortgage that was taken out on this home.Purchase Details
Purchase Details
Similar Homes in the area
Home Values in the Area
Average Home Value in this Area
Purchase History
| Date | Buyer | Sale Price | Title Company |
|---|---|---|---|
| Chan Chih Tun | -- | First American Title Ins Co | |
| Trident International Llc | -- | Attorney | |
| Chan Chihtun | $630,000 | Stewart Title | |
| Park Kim Cabin Gold | $640,000 | Multiple | |
| Cardwell Aaron B | $465,000 | Multiple | |
| Freitag Marvin A | -- | None Available | |
| Freitag Marvin A | -- | None Available | |
| Freitag Violet A | -- | -- |
Mortgage History
| Date | Status | Borrower | Loan Amount |
|---|---|---|---|
| Open | Cram Chih Tun | $480,000 | |
| Closed | Chan Chih Tun | $495,750 | |
| Previous Owner | Park Kim Cabin Gold | $504,000 | |
| Previous Owner | Cardwell Aaron B | $331,500 | |
| Previous Owner | Cardwell Aaron B | $325,000 | |
| Previous Owner | Freitag Marvin A | $630,500 | |
| Previous Owner | Freitag Violet A | $23,000 |
Property History
| Date | Event | Price | Change | Sq Ft Price |
|---|---|---|---|---|
| 07/06/2018 07/06/18 | Sold | $630,000 | -5.8% | $257 / Sq Ft |
| 06/21/2018 06/21/18 | Pending | -- | -- | -- |
| 05/23/2018 05/23/18 | Price Changed | $669,000 | -4.3% | $273 / Sq Ft |
| 04/19/2018 04/19/18 | For Sale | $699,000 | +9.2% | $285 / Sq Ft |
| 10/17/2013 10/17/13 | Sold | $640,000 | -7.9% | -- |
| 08/26/2013 08/26/13 | Pending | -- | -- | -- |
| 08/20/2013 08/20/13 | For Sale | $695,000 | -- | -- |
Tax History Compared to Growth
Tax History
| Year | Tax Paid | Tax Assessment Tax Assessment Total Assessment is a certain percentage of the fair market value that is determined by local assessors to be the total taxable value of land and additions on the property. | Land | Improvement |
|---|---|---|---|---|
| 2023 | $8,073 | $214,930 | $70,130 | $144,800 |
| 2022 | $7,591 | $206,610 | $67,420 | $139,190 |
| 2021 | $7,248 | $201,470 | $65,740 | $135,730 |
| 2020 | $7,071 | $197,060 | $64,300 | $132,760 |
| 2019 | $6,721 | $187,350 | $61,130 | $126,220 |
| 2018 | $6,130 | $178,560 | $57,870 | $120,690 |
| 2017 | $5,739 | $170,160 | $55,150 | $115,010 |
| 2016 | $5,586 | $160,300 | $51,950 | $108,350 |
| 2015 | $5,501 | $149,340 | $48,400 | $100,940 |
| 2014 | $5,007 | $132,090 | $49,510 | $82,580 |
| 2013 | $4,968 | $133,950 | $50,210 | $83,740 |
Agents Affiliated with this Home
-
Mike Berg

Seller's Agent in 2018
Mike Berg
Berg Properties
(773) 544-9785
6 in this area
618 Total Sales
-
ShuLing Lee
S
Buyer's Agent in 2018
ShuLing Lee
Concentric Realty, Inc
(630) 216-9689
3 Total Sales
-
Lisa Hassen Field

Seller's Agent in 2013
Lisa Hassen Field
Coldwell Banker Realty
16 Total Sales
Map
Source: Midwest Real Estate Data (MRED)
MLS Number: MRD09921392
APN: 06-33-405-024
- 934 White Birch Ln
- 3525 S Cass Ct Unit 302
- 3525 S Cass Ct Unit 309
- 3525 S Cass Ct Unit 418
- 916 Indian Boundary Dr
- 3816 N Washington St
- 26 Prairie Dr
- 122 Indian Trail Dr
- 301 Hambletonian Dr
- 21 39th St
- 3931 Liberty Blvd
- 3931 N Park St
- 304 Polo Ln
- 1701 Midwest Club Pkwy
- 1 Willowcrest Dr
- 609 Ridgewood Ct
- 3012 38th St
- 4106 N Adams St
- 3105 38th St
- 2014 Midwest Club Pkwy
- 203 Bridle Path Cir Unit 2
- 205 Bridle Path Cir
- 207 Bridle Path Cir
- 133 Saddle Brook Dr
- 135 Saddle Brook Dr
- 209 Bridle Path Cir
- 202 Bridle Path Cir
- 137 Saddle Brook Dr
- 204 Bridle Path Cir Unit 2
- 211 Bridle Path Cir
- 134 Saddle Brook Dr
- 132 Saddle Brook Dr
- 136 Saddle Brook Dr
- 980 Indian Boundary Dr
- 206 Bridle Path Cir Unit 2
- 213 Bridle Path Cir
- 976 Indian Boundary Dr
- 972 Indian Boundary Dr
- 130 Saddle Brook Dr
