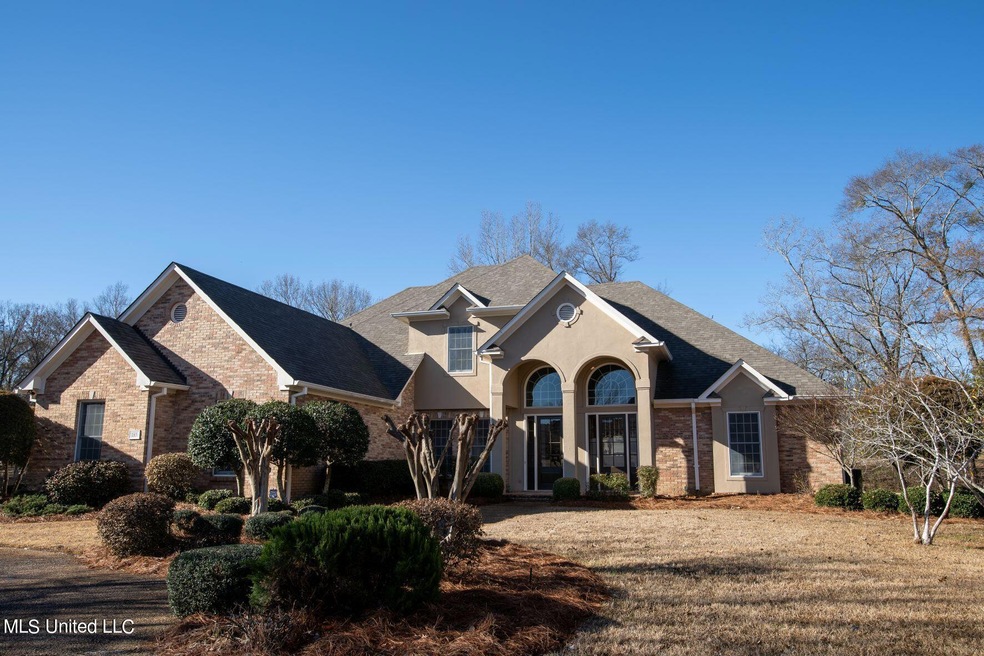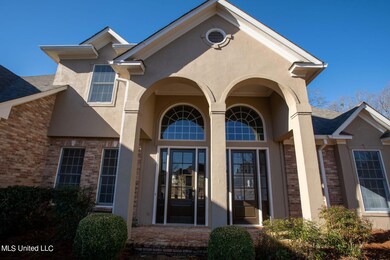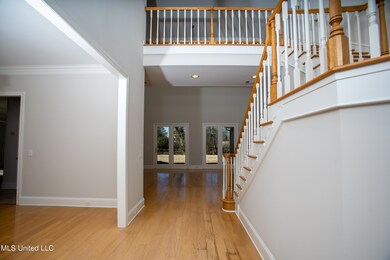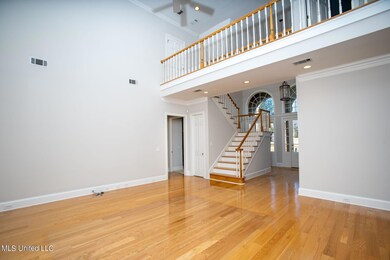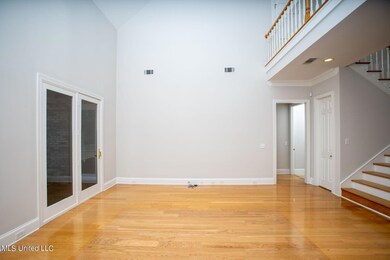
203 Carlton Cir Ridgeland, MS 39157
Estimated Value: $627,000 - $794,381
Highlights
- Private Pool
- Gated Community
- Clubhouse
- Ann Smith Elementary School Rated A-
- 0.89 Acre Lot
- Traditional Architecture
About This Home
As of March 2023This beautiful 5 Bedroom 4.5 bath home with 3 car garage is conveniently located 5 minutes away from the high-end Renaissance at Colony Park in the gated subdivision of Carlton Parke. This property sits on a big lot in the middle of a cul-de-sac. With over 3800 sq ft this home has more than enough space and features. The living room has high ceilings and plenty of natural light with separate a formal dining room. The kitchen area has plenty of cabinet with a breakfast area and a keeping room. The master bedroom is spacious with large windows to allow you to enjoy natural lighting. The master bathroom has separate tub, a walk-in shower, and double vanities. From the bathroom, enter the large walk-in closet, which is equipped with built-in shelving and drawers for plenty of storage space. The downstairs guest room has its own on-suite bathroom. There is another half-bathroom downstairs for guest as well. Upstairs you will find 3 more bedrooms with one having its own on-suite bathroom, and the other 2 having a shared bathroom with two separate vanities. All bedrooms have walk-in closets. Also, upstairs there is unfinished attic space which can be converted into a perfect bonus room. The back porch has multiple entrances; one from the master bedroom, one from the kitchen area and two from the living room. The backyard is enormous due to the fact it sits in the middle of the cul-de-sac.
For more information or to schedule your private showing, call today!
Last Agent to Sell the Property
DST Realty, Inc. License #B10031 Listed on: 01/12/2023
Home Details
Home Type
- Single Family
Est. Annual Taxes
- $5,129
Year Built
- Built in 1999
Lot Details
- 0.89 Acre Lot
- Cul-De-Sac
- Split Rail Fence
- Property is Fully Fenced
- Wood Fence
Parking
- 3 Car Attached Garage
- Garage Door Opener
Home Design
- Traditional Architecture
- Brick Exterior Construction
- Slab Foundation
- Architectural Shingle Roof
Interior Spaces
- 3,853 Sq Ft Home
- 2-Story Property
- Built-In Desk
- Crown Molding
- High Ceiling
- Ceiling Fan
- Window Treatments
- Wood Frame Window
- Entrance Foyer
- Living Room with Fireplace
- Den with Fireplace
- Electric Dryer Hookup
Kitchen
- Eat-In Kitchen
- Double Oven
- Built-In Electric Oven
- Cooktop
- Recirculated Exhaust Fan
- Microwave
- Dishwasher
- Disposal
Flooring
- Wood
- Carpet
- Stone
- Ceramic Tile
Bedrooms and Bathrooms
- 5 Bedrooms
- Walk-In Closet
- Jack-and-Jill Bathroom
- Double Vanity
- Walk-in Shower
Home Security
- Home Security System
- Intercom
- Fire and Smoke Detector
Outdoor Features
- Private Pool
- Slab Porch or Patio
Schools
- Highland Elementary School
- Olde Towne Middle School
- Ridgeland High School
Utilities
- Central Heating and Cooling System
- Heating System Uses Natural Gas
- Gas Water Heater
- Cable TV Available
Listing and Financial Details
- Assessor Parcel Number 071f-23a-037-00-00
Community Details
Overview
- Property has a Home Owners Association
- Association fees include ground maintenance, pool service, security
- Carlton Parke Subdivision
- The community has rules related to covenants, conditions, and restrictions
Recreation
- Tennis Courts
- Community Pool
Additional Features
- Clubhouse
- Gated Community
Similar Homes in the area
Home Values in the Area
Average Home Value in this Area
Mortgage History
| Date | Status | Borrower | Loan Amount |
|---|---|---|---|
| Closed | Hull Latisha Nicole | $498,750 | |
| Closed | Cleveland Juadine B | $87,892 | |
| Closed | Cleveland Juadine B | $158,295 |
Property History
| Date | Event | Price | Change | Sq Ft Price |
|---|---|---|---|---|
| 03/24/2023 03/24/23 | Sold | -- | -- | -- |
| 01/12/2023 01/12/23 | Price Changed | $549,900 | +0.2% | $143 / Sq Ft |
| 01/12/2023 01/12/23 | For Sale | $549,000 | -- | $142 / Sq Ft |
Tax History Compared to Growth
Tax History
| Year | Tax Paid | Tax Assessment Tax Assessment Total Assessment is a certain percentage of the fair market value that is determined by local assessors to be the total taxable value of land and additions on the property. | Land | Improvement |
|---|---|---|---|---|
| 2024 | $5,908 | $57,614 | $0 | $0 |
| 2023 | $5,129 | $57,614 | $0 | $0 |
| 2022 | $5,129 | $57,603 | $0 | $0 |
| 2021 | $5,129 | $55,099 | $0 | $0 |
| 2020 | $5,129 | $55,099 | $0 | $0 |
| 2019 | $5,129 | $55,099 | $0 | $0 |
| 2018 | $5,129 | $55,099 | $0 | $0 |
| 2017 | $5,021 | $54,095 | $0 | $0 |
| 2016 | $5,021 | $54,095 | $0 | $0 |
| 2015 | $5,021 | $54,095 | $0 | $0 |
| 2014 | $5,021 | $54,095 | $0 | $0 |
Agents Affiliated with this Home
-
Dorothy Thompson

Seller's Agent in 2023
Dorothy Thompson
DST Realty, Inc.
(601) 942-4864
1 in this area
61 Total Sales
-
Matthew Thompson

Seller Co-Listing Agent in 2023
Matthew Thompson
DST Realty, Inc.
(601) 953-4694
1 in this area
49 Total Sales
-
Jacqueline Jackson

Buyer's Agent in 2023
Jacqueline Jackson
Prestige Realty & Investments
(601) 918-2708
2 in this area
30 Total Sales
Map
Source: MLS United
MLS Number: 4036974
APN: 071F-23A-037-00-00
- 236 Parke Dr
- 230 Parke Dr
- 225 Parke Dr
- 338 Hillview Dr
- 102 Bridgewater Crossing
- 124 Bridgewater Crossing
- 103 Bristol Cove
- 105 Cherry Laurel Ln
- 125 Bridgewater Crossing
- 107 Cherry Laurel Ln
- 130 Bridgewater Crossing
- 322 Semoia Ln
- 104 Summer Lake Dr
- 115 Summer Lake Dr
- 104 Cherry Laurel Ct
- 116 Woodmont Way
- 116 Harper St
- 101 Commons Place
- 128 Summer Lake Dr
- 150 Harper St
- 203 Carlton Cir
- Lot 33 Carlton Cir Unit 33
- Lot 33 Carlton Cir
- 204 Carlton Cir
- 118 Carlton Blvd
- 0 Carlton Cir Unit 33 1280973
- 0 Carlton Cir Unit 33 1210816
- 0 Carlton Cir Unit 33 1267459
- 0 Carlton Cir
- 373 Hillview Dr
- 120 Carlton Blvd
- 231 Carlton Blvd
- 114 Carlton Blvd
- 33 Carlton Cir
- 375 Hillview Dr
- 119 Carlton Blvd
- 115 Carlton Blvd
- 353 Hillview Dr
- 112 Carlton Blvd
- 113 Carlton Blvd
