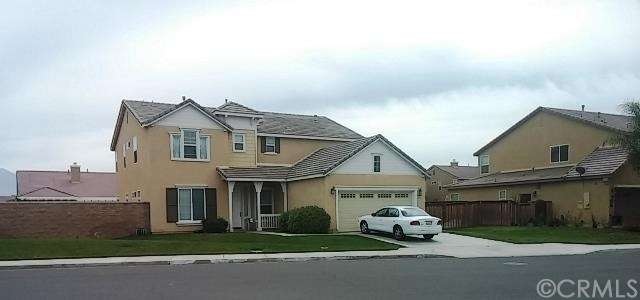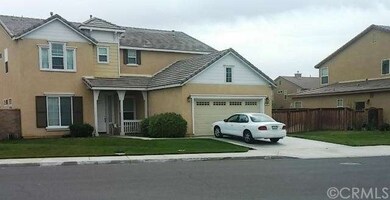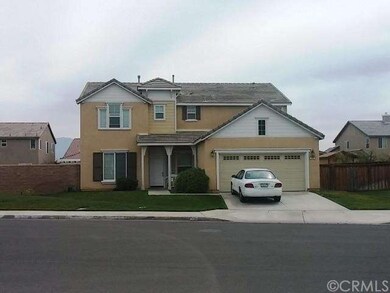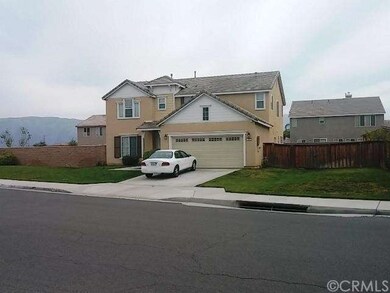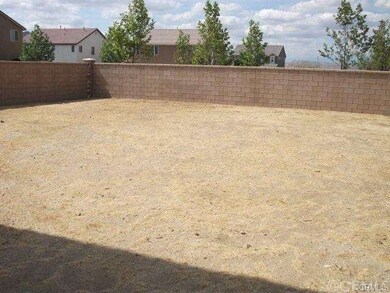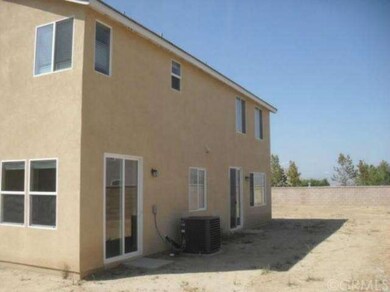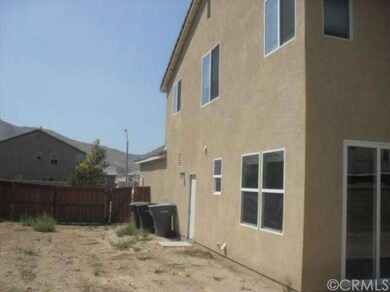
203 Center Grove Way San Jacinto, CA 92582
Estimated Value: $520,000 - $608,796
Highlights
- Contemporary Architecture
- Open to Family Room
- 3 Car Attached Garage
- No HOA
- Family Room Off Kitchen
- 3-minute walk to Tamarisk Park
About This Home
As of October 20145 bedrooms, 4 bathrooms, on a large lot with access for RV Parking, and 3 car Tandem garage
Last Agent to Sell the Property
Real Estate Solutions And Lending Services License #01205148 Listed on: 05/28/2014
Home Details
Home Type
- Single Family
Est. Annual Taxes
- $8,243
Year Built
- Built in 2006
Lot Details
- 0.26 Acre Lot
- Wood Fence
- Block Wall Fence
Parking
- 3 Car Attached Garage
- Parking Available
- Tandem Parking
- Two Garage Doors
- Driveway
Home Design
- Contemporary Architecture
- Fire Rated Drywall
- Tile Roof
- Wood Siding
- Stucco
Interior Spaces
- 2,867 Sq Ft Home
- 2-Story Property
- Family Room with Fireplace
- Family Room Off Kitchen
- Living Room
- Dining Room
- Laundry Room
Kitchen
- Open to Family Room
- Kitchen Island
Flooring
- Carpet
- Tile
Bedrooms and Bathrooms
- 5 Bedrooms
- Walk-In Closet
- 4 Full Bathrooms
Utilities
- Central Heating and Cooling System
Community Details
- No Home Owners Association
Listing and Financial Details
- Tax Lot 124
- Tax Tract Number 32155
- Assessor Parcel Number 432193001
Ownership History
Purchase Details
Home Financials for this Owner
Home Financials are based on the most recent Mortgage that was taken out on this home.Purchase Details
Home Financials for this Owner
Home Financials are based on the most recent Mortgage that was taken out on this home.Purchase Details
Home Financials for this Owner
Home Financials are based on the most recent Mortgage that was taken out on this home.Purchase Details
Home Financials for this Owner
Home Financials are based on the most recent Mortgage that was taken out on this home.Similar Homes in San Jacinto, CA
Home Values in the Area
Average Home Value in this Area
Purchase History
| Date | Buyer | Sale Price | Title Company |
|---|---|---|---|
| Blanco Stevan | $240,000 | Old Republic Title Company | |
| Reyes Rosa C | $179,000 | Orange Coast Title Co | |
| Canterbury Lot 68 Llc | -- | Accommodation | |
| Munoz Guadalupe A | $394,500 | Chicago |
Mortgage History
| Date | Status | Borrower | Loan Amount |
|---|---|---|---|
| Open | Blanco Stevan | $437,525 | |
| Closed | Blanco Stevan | $33,654 | |
| Closed | Blanco Stevan | $289,733 | |
| Closed | Blanco Stevan | $235,653 | |
| Previous Owner | Reyes Rosa C | $176,621 | |
| Previous Owner | Canterbury Lots 68 Llc | $10,000 | |
| Previous Owner | Munoz Guadalupe A | $315,593 |
Property History
| Date | Event | Price | Change | Sq Ft Price |
|---|---|---|---|---|
| 10/16/2014 10/16/14 | Sold | $240,000 | -3.6% | $84 / Sq Ft |
| 09/10/2014 09/10/14 | Pending | -- | -- | -- |
| 06/08/2014 06/08/14 | Price Changed | $249,000 | -2.4% | $87 / Sq Ft |
| 05/28/2014 05/28/14 | For Sale | $255,000 | -- | $89 / Sq Ft |
Tax History Compared to Growth
Tax History
| Year | Tax Paid | Tax Assessment Tax Assessment Total Assessment is a certain percentage of the fair market value that is determined by local assessors to be the total taxable value of land and additions on the property. | Land | Improvement |
|---|---|---|---|---|
| 2023 | $8,243 | $330,059 | $46,202 | $283,857 |
| 2022 | $7,776 | $323,589 | $45,297 | $278,292 |
| 2021 | $7,601 | $317,245 | $44,409 | $272,836 |
| 2020 | $7,580 | $313,993 | $43,954 | $270,039 |
| 2019 | $7,421 | $307,838 | $43,093 | $264,745 |
| 2018 | $7,251 | $288,303 | $42,250 | $246,053 |
| 2017 | $6,629 | $248,533 | $41,422 | $207,111 |
| 2016 | $6,361 | $243,660 | $40,610 | $203,050 |
| 2015 | $6,332 | $240,000 | $40,000 | $200,000 |
| 2014 | $5,647 | $187,075 | $41,804 | $145,271 |
Agents Affiliated with this Home
-
Alfredo Cabrera
A
Seller's Agent in 2014
Alfredo Cabrera
Real Estate Solutions And Lending Services
(562) 440-5252
9 Total Sales
-
Christina Clark
C
Buyer's Agent in 2014
Christina Clark
Real Brokerage Technologies
(951) 732-1228
1 Total Sale
Map
Source: California Regional Multiple Listing Service (CRMLS)
MLS Number: PW14112804
APN: 432-193-001
- 2819 Eureka Rd
- 2825 Placentia St
- 477 Overleaf Way
- 594 Hyacinth Rd
- 640 Drake Dr
- 3003 Desiree Dr
- 2971 Desiree Dr
- 3025 Desiree Dr
- 2961 Desiree Dr
- 2951 Desiree Dr
- 705 Longhorn Dr
- 733 Longhorn Dr
- 735 Belmont Ln
- 736 Belmont Ln
- 748 Longhorn Dr
- 762 Longhorn Dr
- 761 Longhorn Dr
- 763 Belmont Ln
- 778 Belmont Ln
- 803 Longhorn Dr
- 203 Center Grove Way
- 213 Center Grove Way
- 212 Gladiolus Way
- 232 Gladiolus Way
- 242 Gladiolus Way
- 233 Center Grove Way
- 2903 Coffeeberry Way
- 2904 Coffeeberry Way
- 252 Gladiolus Way
- 2913 Coffeeberry Way
- 243 Center Grove Way
- 2914 Coffeeberry Way
- 234 Center Grove Way
- 2902 Cherry Laurel Ln
- 272 Gladiolus Way
- 2884 Burgundy Lace Ln
- 2923 Coffeeberry Way
- 2887 Tuberose Dr
- 2912 Cherry Laurel Ln
- 253 Center Grove Way
