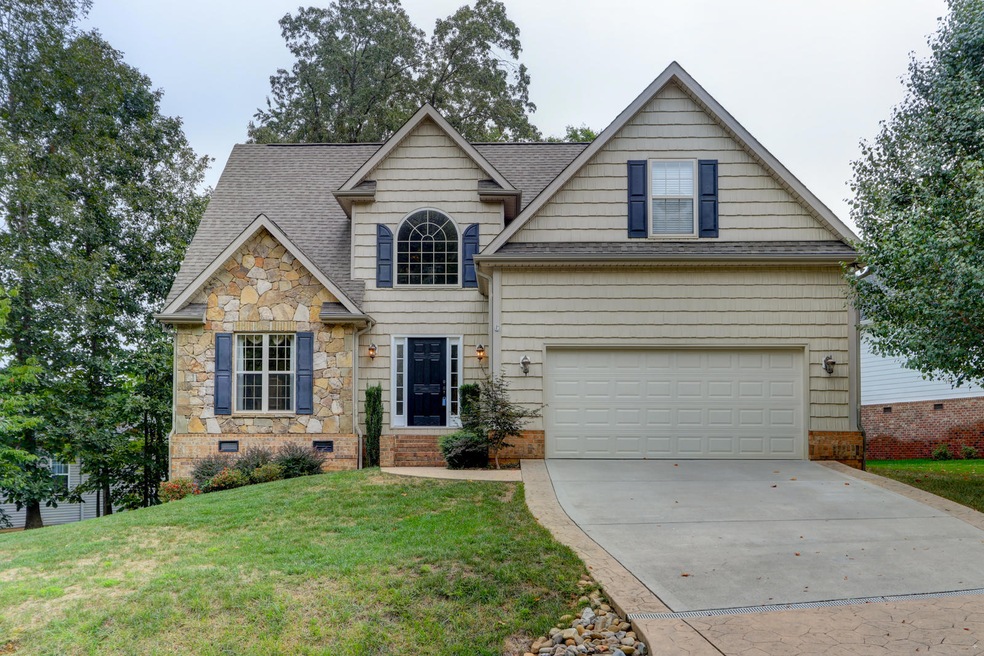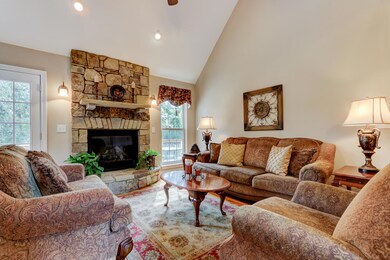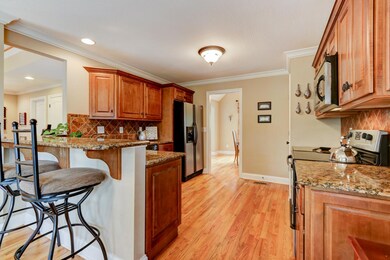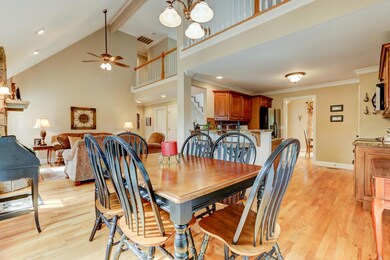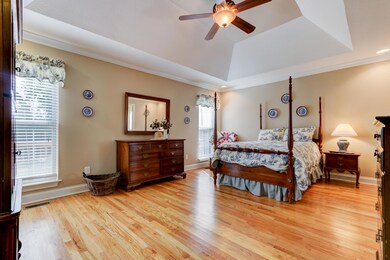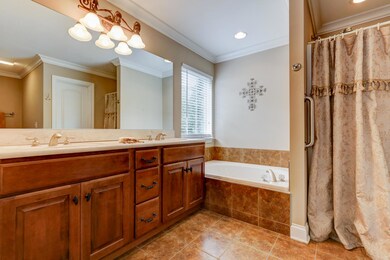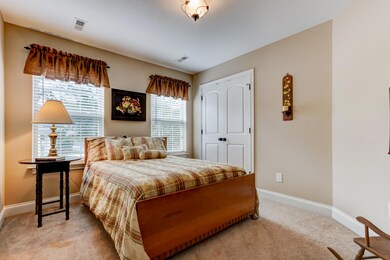
203 Coyatee Ct Loudon, TN 37774
Tellico Village NeighborhoodHighlights
- Boat Ramp
- Fitness Center
- Community Lake
- Golf Course Community
- Landscaped Professionally
- Clubhouse
About This Home
As of May 2018Gorgeous home in the Tellico Village community. This is such a quiet, peaceful community, but with many amenities. 3 bed 2.5 bath with master on the main, hardwood floors, and granite counter tops. Enjoy entertaining on the very large raised brick decking. Bonus feature: golf cart storage garage. This home is move-in ready! A must see!
Last Agent to Sell the Property
Realty Executives Associates License #336822 Listed on: 08/31/2017

Last Buyer's Agent
Amanda Johnson
Slyman Real Estate
Home Details
Home Type
- Single Family
Est. Annual Taxes
- $1,128
Year Built
- Built in 2007
Lot Details
- 9,583 Sq Ft Lot
- Landscaped Professionally
HOA Fees
- $120 Monthly HOA Fees
Parking
- 2 Car Garage
Home Design
- Traditional Architecture
- Brick Exterior Construction
- Vinyl Siding
Interior Spaces
- 1,739 Sq Ft Home
- Living Quarters
- Wired For Data
- Cathedral Ceiling
- Ceiling Fan
- Gas Log Fireplace
- Stone Fireplace
- Family Room
- Living Room
- Breakfast Room
- Formal Dining Room
- Storage Room
- Utility Room
- Crawl Space
- Fire and Smoke Detector
Kitchen
- Breakfast Bar
- Self-Cleaning Oven
- Microwave
- Dishwasher
- Disposal
Flooring
- Wood
- Carpet
- Tile
Bedrooms and Bathrooms
- 3 Bedrooms
- Primary Bedroom on Main
- Walk-In Closet
- Whirlpool Bathtub
- Walk-in Shower
Laundry
- Laundry Room
- Dryer
- Washer
Utilities
- Zoned Heating and Cooling System
- Internet Available
- Cable TV Available
Additional Features
- Handicap Accessible
- Deck
Listing and Financial Details
- Assessor Parcel Number 034m C 011.00
Community Details
Overview
- Coyatee Shores Subdivision
- Mandatory home owners association
- Community Lake
Amenities
- Picnic Area
- Sauna
- Clubhouse
Recreation
- Boat Ramp
- Boat Dock
- Golf Course Community
- Tennis Courts
- Recreation Facilities
- Community Playground
- Fitness Center
- Community Pool
- Putting Green
Ownership History
Purchase Details
Home Financials for this Owner
Home Financials are based on the most recent Mortgage that was taken out on this home.Purchase Details
Purchase Details
Home Financials for this Owner
Home Financials are based on the most recent Mortgage that was taken out on this home.Purchase Details
Purchase Details
Similar Homes in Loudon, TN
Home Values in the Area
Average Home Value in this Area
Purchase History
| Date | Type | Sale Price | Title Company |
|---|---|---|---|
| Warranty Deed | $279,000 | None Available | |
| Deed | $270,000 | -- | |
| Deed | $45,000 | -- | |
| Deed | $355,000 | -- | |
| Warranty Deed | $18,000 | -- |
Mortgage History
| Date | Status | Loan Amount | Loan Type |
|---|---|---|---|
| Previous Owner | $208,300 | No Value Available | |
| Previous Owner | $230,400 | No Value Available |
Property History
| Date | Event | Price | Change | Sq Ft Price |
|---|---|---|---|---|
| 05/12/2025 05/12/25 | Price Changed | $427,000 | 0.0% | $246 / Sq Ft |
| 05/12/2025 05/12/25 | For Sale | $427,000 | +0.9% | $246 / Sq Ft |
| 03/25/2025 03/25/25 | Off Market | $423,000 | -- | -- |
| 03/24/2025 03/24/25 | For Sale | $423,000 | 0.0% | $243 / Sq Ft |
| 03/15/2025 03/15/25 | Pending | -- | -- | -- |
| 03/04/2025 03/04/25 | Price Changed | $423,000 | -6.0% | $243 / Sq Ft |
| 02/11/2025 02/11/25 | For Sale | $450,000 | 0.0% | $259 / Sq Ft |
| 02/01/2025 02/01/25 | Pending | -- | -- | -- |
| 01/18/2025 01/18/25 | For Sale | $450,000 | +61.3% | $259 / Sq Ft |
| 05/25/2018 05/25/18 | Sold | $279,000 | -- | $160 / Sq Ft |
Tax History Compared to Growth
Tax History
| Year | Tax Paid | Tax Assessment Tax Assessment Total Assessment is a certain percentage of the fair market value that is determined by local assessors to be the total taxable value of land and additions on the property. | Land | Improvement |
|---|---|---|---|---|
| 2023 | $1,128 | $74,300 | $0 | $0 |
| 2022 | $1,128 | $74,300 | $8,750 | $65,550 |
| 2021 | $1,128 | $74,300 | $8,750 | $65,550 |
| 2020 | $1,142 | $74,300 | $8,750 | $65,550 |
| 2019 | $1,142 | $63,325 | $8,750 | $54,575 |
| 2018 | $1,142 | $63,325 | $8,750 | $54,575 |
| 2017 | $1,142 | $63,325 | $8,750 | $54,575 |
| 2016 | $1,209 | $65,025 | $11,250 | $53,775 |
| 2015 | $1,209 | $65,025 | $11,250 | $53,775 |
| 2014 | $1,209 | $65,025 | $11,250 | $53,775 |
Agents Affiliated with this Home
-
Sharon Campbell

Seller's Agent in 2025
Sharon Campbell
Woody Creek Realty, LLC
(865) 966-5005
93 Total Sales
-
Beth Horner
B
Seller's Agent in 2018
Beth Horner
Realty Executives Associates
(865) 809-7049
115 Total Sales
-
A
Buyer's Agent in 2018
Amanda Johnson
Slyman Real Estate
Map
Source: East Tennessee REALTORS® MLS
MLS Number: 1015137
APN: 034M-C-011.00
- 301 Coyatee Shores Trace
- 304 Coweta Ct
- 213 Osage Ln
- 5220 Old Club Rd
- 100 Coyatee Cir
- 301 Seminole
- 129 Cayuga Dr
- 317 Washita Ln
- 300 Skiatook Cir
- 126 Seminole Ln
- 109 Shawnee Point
- 1285 Castaway Ln
- 1999 Taffrail Dr
- 588 Windlass Dr
- 1036 Castaway Ln
- 390 Admiral Ct
- 1270 Shadow Hill Dr
- 916 Castaway Ln
- 863 Castaway Ln
- 108 Tommotley Dr
