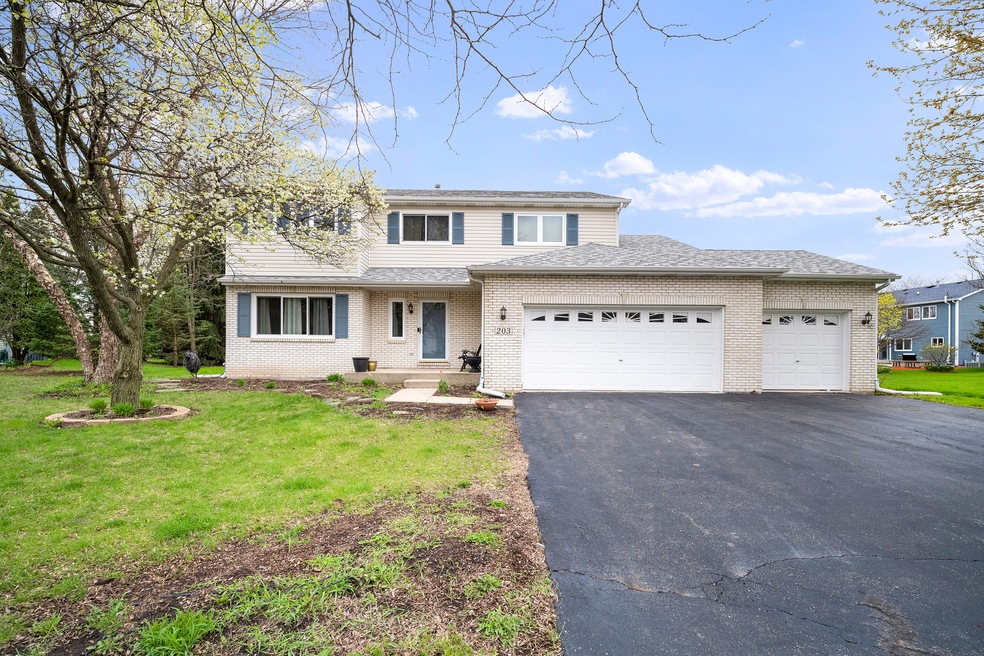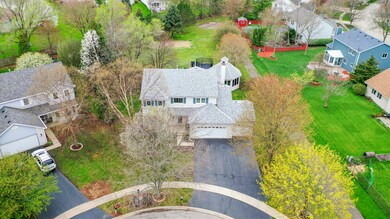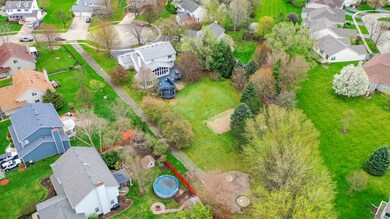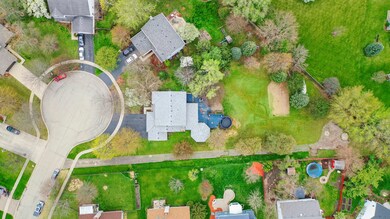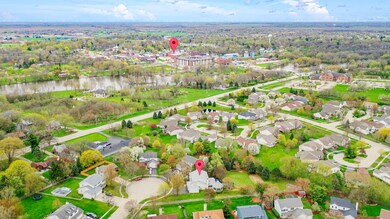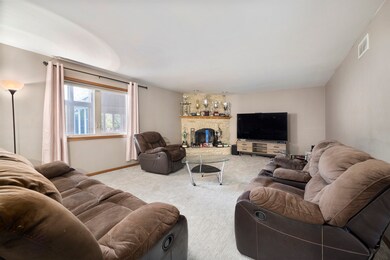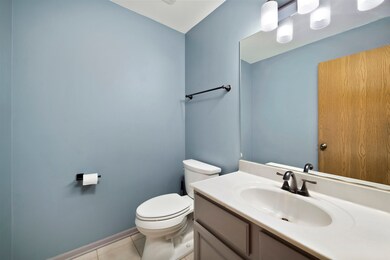
203 Coyote Ct Unit 5 Oswego, IL 60543
Northwest Oswego NeighborhoodHighlights
- 1 Acre Lot
- Open Floorplan
- Property is near a park
- Oswego High School Rated A-
- Deck
- Vaulted Ceiling
About This Home
As of January 2023Welcome to this unique find in the Fox Chase subdivision in Oswego just 2 minutes from downtown! This 4 bed 2.1 bath home on almost one acre with a FULL FINISHED basement in the Fox Chase subdivision is nothing short of stellar. Over 4,500 sqft of finished living space! 3-car garage and brick front gives the home its charm and visual appeal. The home features an absolutely incredible 800sqft cedar Sun/Florida Room perfect for entertaining or extra living space and direct access to the HUGE backyard! The addition is equipped with outlets for convenience of putting in a fridge or anything you desire. You'll immediately notice the ample amount of privacy the large backyard and sunroom provides. Brand new carpeting upstairs and downstairs along with refinished and restained hardwood flooring throughout! Most rooms have been freshly painted in beautiful neutral colors for endless design possibilities. Enjoy the large family room with the massive stone fireplace! The kitchen features a convenient garbage disposal, ample counter space, and a great pantry closet. The first floor laundry room doubles as a storage area with many cabinets and a countertop perfect for folding clothes. Upstairs you will find the serene master bathroom with a huge private walk in closet and renovated bathroom. The private master bath has been completely renovated with a large tub, brand new double vanity, and an incredible stone shower. A linen closet provides even more storage! The additional bedrooms have been freshly painted and have BRAND NEW carpet. 2 of the massive bedrooms have unbelievably enormous walk-in closets!! Find your way downstairs to the FULL FINISHED BASEMENT with plush carpeting throughout and desirable recessed lighting. Utilize the spaces however you chose, movie room, workout room, game room, hang-out spot... The possibilities are endless! You'll be amazed at how much space this home offers with over 4,500 sqft of finished living space. New roof (2019), New windows (2019), Newer Air Conditioner (2015). If you're looking for a house to call home, this is the one! Located in a quiet cul-de-sac and just 2 minutes away from downtown Oswego with a beautiful river trail, restaurants, shopping and more! Oswego school district! Schedule your private showing today!!
Last Agent to Sell the Property
RE/MAX Ultimate Professionals License #475192646 Listed on: 01/06/2023

Home Details
Home Type
- Single Family
Est. Annual Taxes
- $9,738
Year Built
- Built in 1997 | Remodeled in 2020
Lot Details
- 1 Acre Lot
- Lot Dimensions are 92x409x199x201
- Cul-De-Sac
- Paved or Partially Paved Lot
Parking
- 3 Car Attached Garage
- Garage Transmitter
- Garage Door Opener
- Driveway
- Parking Space is Owned
Home Design
- Asphalt Roof
- Concrete Perimeter Foundation
Interior Spaces
- 3,107 Sq Ft Home
- 2-Story Property
- Open Floorplan
- Vaulted Ceiling
- Skylights
- Wood Burning Fireplace
- Entrance Foyer
- Family Room with Fireplace
- Combination Dining and Living Room
- Sun or Florida Room
- Wood Flooring
- Finished Basement
- Basement Fills Entire Space Under The House
Kitchen
- Breakfast Bar
- Range
- Microwave
- Dishwasher
- Disposal
Bedrooms and Bathrooms
- 4 Bedrooms
- 4 Potential Bedrooms
- Walk-In Closet
- Dual Sinks
- Whirlpool Bathtub
- Garden Bath
- Separate Shower
Laundry
- Laundry Room
- Laundry on main level
- Dryer
- Washer
Outdoor Features
- Deck
- Gazebo
Location
- Property is near a park
Schools
- Fox Chase Elementary School
- Traughber Junior High School
- Oswego High School
Utilities
- Central Air
- Heating System Uses Natural Gas
Community Details
- Fox Chase Of Oswego Subdivision, Ashbrook Modified Floorplan
Listing and Financial Details
- Homeowner Tax Exemptions
Ownership History
Purchase Details
Home Financials for this Owner
Home Financials are based on the most recent Mortgage that was taken out on this home.Purchase Details
Home Financials for this Owner
Home Financials are based on the most recent Mortgage that was taken out on this home.Purchase Details
Home Financials for this Owner
Home Financials are based on the most recent Mortgage that was taken out on this home.Purchase Details
Home Financials for this Owner
Home Financials are based on the most recent Mortgage that was taken out on this home.Similar Homes in Oswego, IL
Home Values in the Area
Average Home Value in this Area
Purchase History
| Date | Type | Sale Price | Title Company |
|---|---|---|---|
| Warranty Deed | $400,000 | Lakeland Title Services | |
| Warranty Deed | $340,000 | Citywide Title Corporation | |
| Warranty Deed | $269,000 | Chicago Title Insurance Co | |
| Trustee Deed | $187,500 | -- |
Mortgage History
| Date | Status | Loan Amount | Loan Type |
|---|---|---|---|
| Open | $300,000 | New Conventional | |
| Previous Owner | $333,841 | FHA | |
| Previous Owner | $251,500 | New Conventional | |
| Previous Owner | $47,666 | Credit Line Revolving | |
| Previous Owner | $252,000 | New Conventional | |
| Previous Owner | $264,127 | FHA | |
| Previous Owner | $239,195 | No Value Available | |
| Previous Owner | $240,000 | Credit Line Revolving | |
| Previous Owner | $149,950 | No Value Available |
Property History
| Date | Event | Price | Change | Sq Ft Price |
|---|---|---|---|---|
| 01/27/2023 01/27/23 | Sold | $400,000 | +2.6% | $129 / Sq Ft |
| 01/09/2023 01/09/23 | Pending | -- | -- | -- |
| 01/06/2023 01/06/23 | For Sale | $390,000 | +14.7% | $126 / Sq Ft |
| 02/17/2021 02/17/21 | Sold | $340,000 | -2.9% | $121 / Sq Ft |
| 12/31/2020 12/31/20 | Pending | -- | -- | -- |
| 12/04/2020 12/04/20 | For Sale | $350,000 | +30.1% | $125 / Sq Ft |
| 06/14/2014 06/14/14 | Sold | $269,000 | -5.6% | $96 / Sq Ft |
| 05/08/2014 05/08/14 | Pending | -- | -- | -- |
| 05/02/2014 05/02/14 | Price Changed | $284,900 | -3.4% | $102 / Sq Ft |
| 01/02/2014 01/02/14 | For Sale | $294,900 | -- | $105 / Sq Ft |
Tax History Compared to Growth
Tax History
| Year | Tax Paid | Tax Assessment Tax Assessment Total Assessment is a certain percentage of the fair market value that is determined by local assessors to be the total taxable value of land and additions on the property. | Land | Improvement |
|---|---|---|---|---|
| 2024 | $10,872 | $141,101 | $14,485 | $126,616 |
| 2023 | $9,895 | $125,983 | $12,933 | $113,050 |
| 2022 | $9,895 | $115,581 | $11,865 | $103,716 |
| 2021 | $9,738 | $110,077 | $11,300 | $98,777 |
| 2020 | $9,731 | $108,987 | $11,188 | $97,799 |
| 2019 | $10,176 | $112,012 | $11,188 | $100,824 |
| 2018 | $9,898 | $110,129 | $11,000 | $99,129 |
| 2017 | $9,387 | $97,567 | $6,623 | $90,944 |
| 2016 | $8,774 | $90,361 | $17,007 | $73,354 |
| 2015 | $8,226 | $81,407 | $15,322 | $66,085 |
| 2014 | -- | $76,799 | $14,455 | $62,344 |
| 2013 | -- | $77,575 | $14,601 | $62,974 |
Agents Affiliated with this Home
-
Kayla Monteleone

Seller's Agent in 2023
Kayla Monteleone
RE/MAX
(815) 690-5204
2 in this area
39 Total Sales
-
Shelbey Hammond

Buyer's Agent in 2023
Shelbey Hammond
Coldwell Banker Real Estate Group
(630) 292-2998
3 in this area
133 Total Sales
-
Michelle Kohl

Seller's Agent in 2021
Michelle Kohl
HomeSmart Realty Group
(630) 294-5844
2 in this area
98 Total Sales
-
Kristen Jahn

Seller Co-Listing Agent in 2021
Kristen Jahn
HomeSmart Realty Group
(630) 202-0275
1 in this area
27 Total Sales
-
Jeffrey Reach

Seller's Agent in 2014
Jeffrey Reach
HomeSmart Realty Group
(815) 546-9659
5 Total Sales
-
Amy Kite

Buyer's Agent in 2014
Amy Kite
Keller Williams Infinity
(224) 337-2788
1,109 Total Sales
Map
Source: Midwest Real Estate Data (MRED)
MLS Number: 11696876
APN: 03-17-104-015
- 108 River Run Ct
- 513 Coventry Ct Unit 2
- 164 River Mist Dr
- 5055 U S 34
- 34 N Adams St
- 135 River Mist Dr Unit 2
- 133 River Mist Dr Unit 3
- 140 River Mist Dr Unit 1
- 123 W Benton St
- 170 Chicago Rd
- 147 Eisenhower Dr
- 26 E Tyler St
- 96 E Washington St
- 262 S Madison St
- 570 Truman Dr
- 99 Park St
- 101 Augusta Rd
- 35 E Benton St
- 137 E Tyler St
- 602 Spruce Ct
