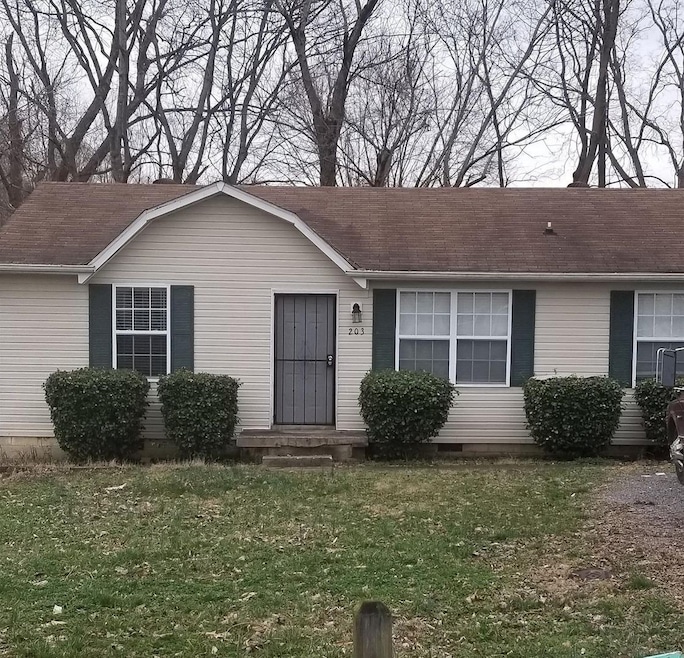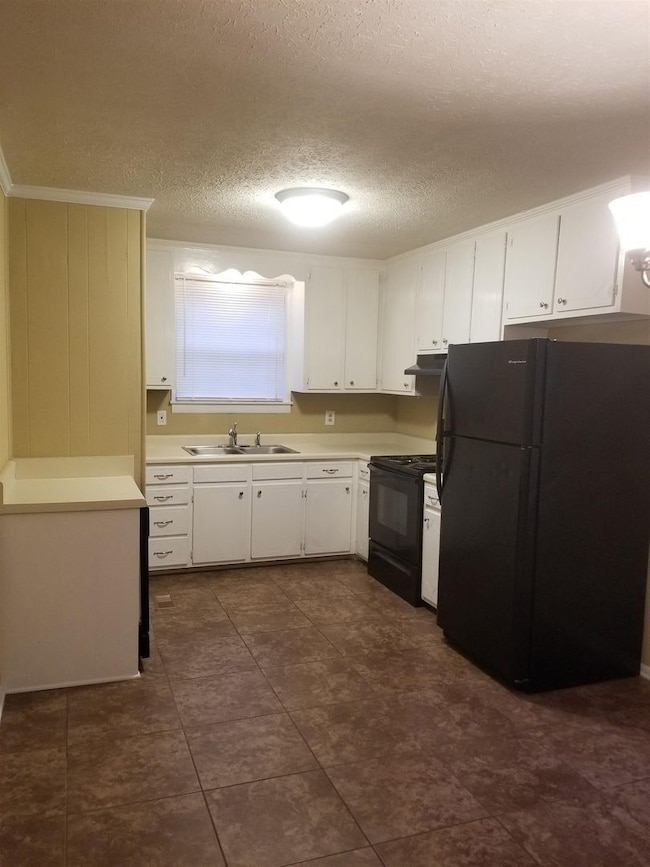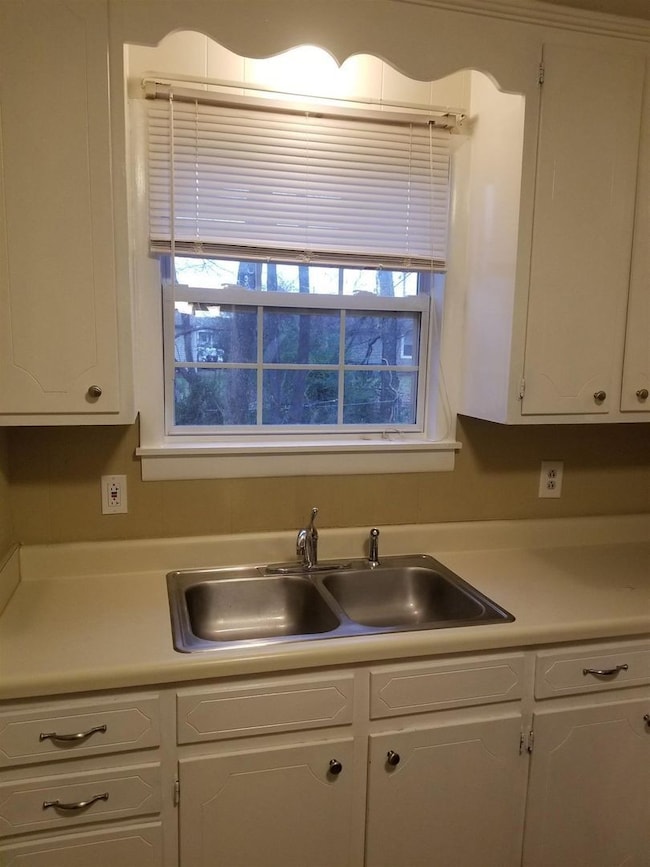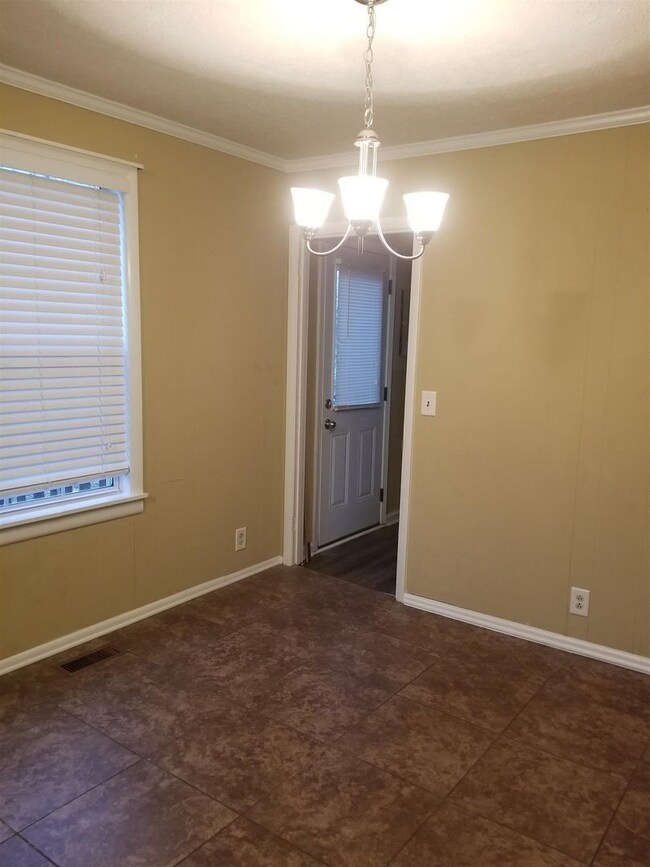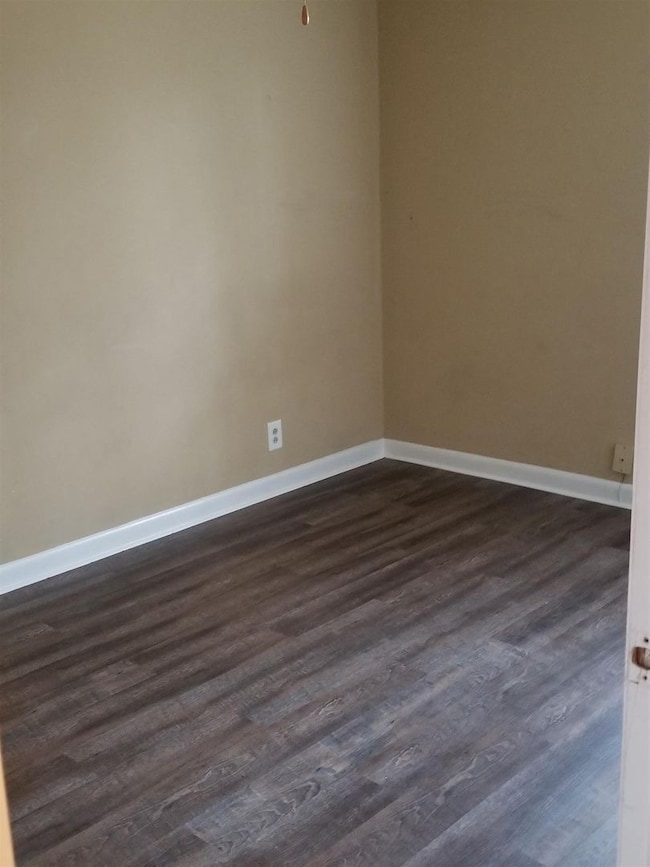203 Creekside Dr Clarksville, TN 37042
Highlights
- No HOA
- Patio
- Central Heating
- Cooling Available
About This Home
Cute and Cozy 3 Bedroom 1 Bathroom Ranch Home in Quiet Subdivision. Conveniently Located Near Shopping, Fort Campbell, and Multiple Parks. The Spacious Backyard Offers Room to Play and Relax. More Pictures Coming Soon!
Last Listed By
4 Rent Properties Brokerage Phone: 9312466708 License #279928 Listed on: 04/04/2025
Home Details
Home Type
- Single Family
Est. Annual Taxes
- $1,202
Year Built
- Built in 1975
Home Design
- Shingle Roof
- Vinyl Siding
Interior Spaces
- 1,040 Sq Ft Home
- Property has 1 Level
- Furnished or left unfurnished upon request
- Crawl Space
Kitchen
- Oven or Range
- Dishwasher
Bedrooms and Bathrooms
- 3 Main Level Bedrooms
- 1 Full Bathroom
Outdoor Features
- Patio
Schools
- Ringgold Elementary School
- Kenwood Middle School
- Kenwood High School
Utilities
- Cooling Available
- Central Heating
Listing and Financial Details
- Property Available on 5/9/25
- Assessor Parcel Number 063019P F 03400 00003019P
Community Details
Overview
- No Home Owners Association
- Creekside Subdivision
Pet Policy
- No Pets Allowed
Map
Source: Realtracs
MLS Number: 2813512
APN: 019P-F-034.00
- 222 Creekside Dr
- 200 Tobacco Rd
- 304 Fitzgerald Dr
- 417 Sandburg Dr
- 207 Short St
- 216 Kings Deer Dr
- 426 Faulkner Dr
- 1301 Shaughnessy St
- 1312 Shaughnessy St
- 1336 Shaughnessy St
- 516 Patriot Park Ct
- 501 Patriot Park Ct
- 1232 Iris Glen Dr
- 1341 Shaughnessy St
- 1236 Iris Glen Dr
- 1196 Governors Run
- 1349 Shaughnessy St
- 517 Patriot Park Ct
- 1235 Iris Glen Dr
- 1353 Shaughnessy St
