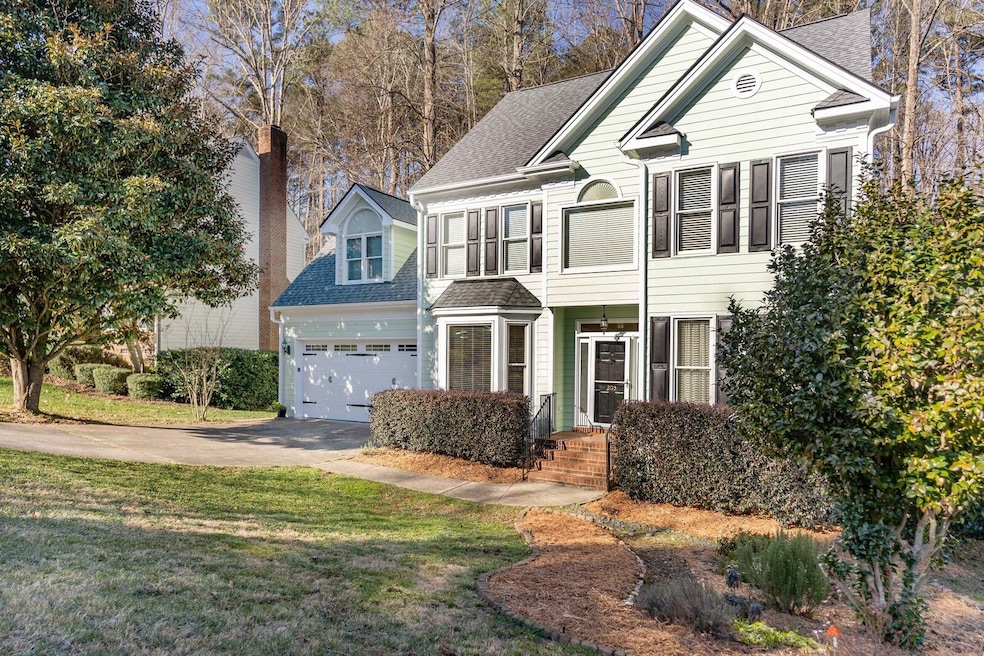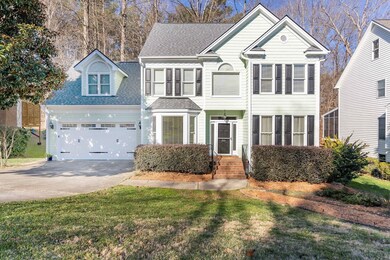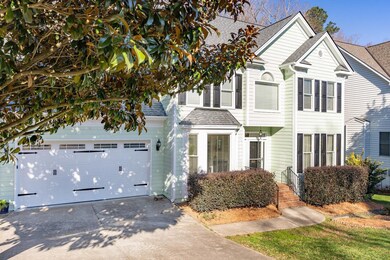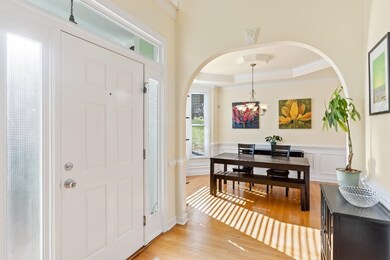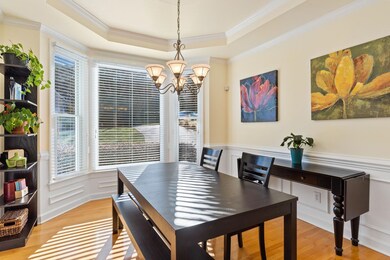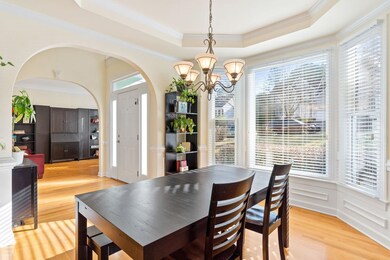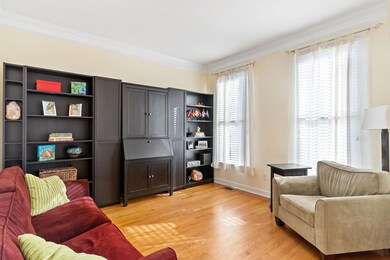
203 Crickentree Dr Cary, NC 27518
Lochmere NeighborhoodHighlights
- Boat Dock
- Tennis Courts
- Wooded Lot
- Oak Grove Elementary Rated A-
- Deck
- Traditional Architecture
About This Home
As of March 2022BEAUTIFUL, BRIGHT, UPDATED HOME IN POPULAR LOCHMERE! Large deck overlooks natural, forested area with no backyard neighbors. Tons of upgrades! Roof, D/W, Microwave, and Ext. Paint all ‘21; 1st FL HVAC ‘20; Stove ‘19; Tankless HW ‘18; Most windows replaced w/LowE; updated owner’s bath w/steam shower; fully encapsulated crawl space and more! Walk-up attic. Organic garden beds and pesticide free yard. Walk to Oak Grove Elem. Lochmere amenities- 3 pools, tennis, pickleball, playgrounds, trails, lakes.
Last Agent to Sell the Property
Keller Williams Legacy License #318579 Listed on: 02/20/2022

Home Details
Home Type
- Single Family
Est. Annual Taxes
- $3,642
Year Built
- Built in 1996
Lot Details
- 0.29 Acre Lot
- Lot Dimensions are 76.69x138.17x90.66x161.51
- Open Lot
- Cleared Lot
- Wooded Lot
- Landscaped with Trees
- Garden
HOA Fees
- $55 Monthly HOA Fees
Parking
- 2 Car Garage
- Front Facing Garage
- Garage Door Opener
- Private Driveway
Home Design
- Traditional Architecture
- Low Volatile Organic Compounds (VOC) Products or Finishes
Interior Spaces
- 2,369 Sq Ft Home
- 2-Story Property
- Tray Ceiling
- Ceiling Fan
- Gas Log Fireplace
- Insulated Windows
- Entrance Foyer
- Family Room with Fireplace
- Living Room
- Breakfast Room
- Dining Room
- Utility Room
- Crawl Space
Kitchen
- Electric Range
- Indoor Grill
- Microwave
- Dishwasher
- ENERGY STAR Qualified Appliances
- Granite Countertops
Flooring
- Wood
- Carpet
Bedrooms and Bathrooms
- 4 Bedrooms
- Walk-In Closet
- Double Vanity
- Whirlpool Bathtub
- Bathtub with Shower
- Shower Only in Primary Bathroom
- Walk-in Shower
Laundry
- Laundry on upper level
- Dryer
- Washer
Attic
- Attic Floors
- Permanent Attic Stairs
- Unfinished Attic
Eco-Friendly Details
- Energy-Efficient Thermostat
- No or Low VOC Paint or Finish
Outdoor Features
- Tennis Courts
- Deck
- Playground
- Rain Gutters
- Rain Barrels or Cisterns
- Porch
Schools
- Oak Grove Elementary School
- Lufkin Road Middle School
- Athens Dr High School
Utilities
- Forced Air Zoned Heating and Cooling System
- Heating System Uses Natural Gas
- Tankless Water Heater
Community Details
Overview
- Lochmere Association
- Lochmere Highlands Lake Subdivision
Recreation
- Boat Dock
- Tennis Courts
- Community Playground
- Community Pool
- Trails
Ownership History
Purchase Details
Purchase Details
Home Financials for this Owner
Home Financials are based on the most recent Mortgage that was taken out on this home.Purchase Details
Home Financials for this Owner
Home Financials are based on the most recent Mortgage that was taken out on this home.Similar Homes in the area
Home Values in the Area
Average Home Value in this Area
Purchase History
| Date | Type | Sale Price | Title Company |
|---|---|---|---|
| Deed | -- | None Listed On Document | |
| Warranty Deed | $685,000 | None Listed On Document | |
| Warranty Deed | $310,000 | None Available |
Mortgage History
| Date | Status | Loan Amount | Loan Type |
|---|---|---|---|
| Previous Owner | $531,200 | New Conventional | |
| Previous Owner | $244,000 | New Conventional | |
| Previous Owner | $248,000 | New Conventional | |
| Previous Owner | $240,000 | Unknown | |
| Previous Owner | $67,300 | Credit Line Revolving | |
| Previous Owner | $24,000 | Credit Line Revolving | |
| Previous Owner | $200,000 | Unknown |
Property History
| Date | Event | Price | Change | Sq Ft Price |
|---|---|---|---|---|
| 07/16/2025 07/16/25 | For Sale | $760,000 | +10.9% | $321 / Sq Ft |
| 12/15/2023 12/15/23 | Off Market | $685,000 | -- | -- |
| 03/24/2022 03/24/22 | Sold | $685,000 | -- | $289 / Sq Ft |
| 02/23/2022 02/23/22 | Pending | -- | -- | -- |
Tax History Compared to Growth
Tax History
| Year | Tax Paid | Tax Assessment Tax Assessment Total Assessment is a certain percentage of the fair market value that is determined by local assessors to be the total taxable value of land and additions on the property. | Land | Improvement |
|---|---|---|---|---|
| 2024 | $5,701 | $677,526 | $260,000 | $417,526 |
| 2023 | $3,860 | $383,211 | $120,000 | $263,211 |
| 2022 | $3,716 | $383,211 | $120,000 | $263,211 |
| 2021 | $3,641 | $383,211 | $120,000 | $263,211 |
| 2020 | $3,661 | $383,211 | $120,000 | $263,211 |
| 2019 | $3,588 | $333,272 | $120,000 | $213,272 |
| 2018 | $3,367 | $333,272 | $120,000 | $213,272 |
| 2017 | $3,236 | $333,272 | $120,000 | $213,272 |
| 2016 | $3,188 | $333,272 | $120,000 | $213,272 |
| 2015 | $3,103 | $313,123 | $100,000 | $213,123 |
| 2014 | $2,926 | $313,123 | $100,000 | $213,123 |
Agents Affiliated with this Home
-
Kathleen Carlton

Seller's Agent in 2025
Kathleen Carlton
Keller Williams Legacy
(919) 623-8624
2 in this area
330 Total Sales
-
Marilyn Lewis

Seller's Agent in 2022
Marilyn Lewis
Keller Williams Legacy
(914) 815-0505
4 in this area
8 Total Sales
Map
Source: Doorify MLS
MLS Number: 2432475
APN: 0761.10-35-9898-000
- 513 Ansley Ridge
- 105 Gorge Ct
- 103 Moss Rose Ct
- 100 Windvale Ct
- 128 Merry Hill Dr
- 5209 Amsterdam Place
- 102 Travilah Oaks Ln
- 122 N Fern Abbey Ln
- 103 Glenstone Ln
- 128 Woodglen Dr
- 102 Forest Edge Dr
- 107 Quarter Path
- 612 Hawks Ridge Ct
- 103 Chapelwood Way
- 603 Hawks Ridge Ct
- 114 Kendleton Place
- 204 Oxford Mill Ct
- 313 Mount Eden Place
- 101 Lochmere Forest Dr
- 107 Sonoma Valley Dr
