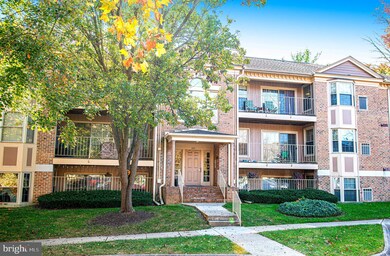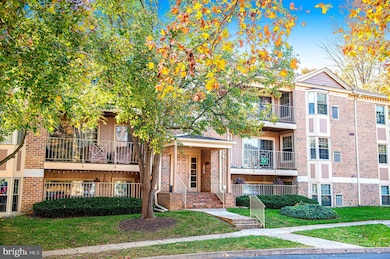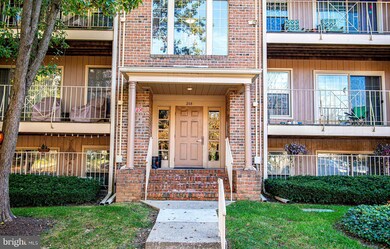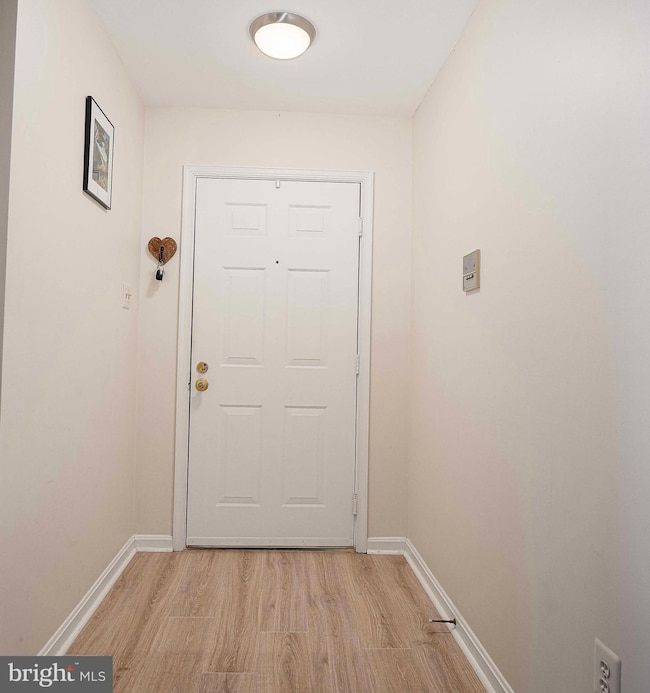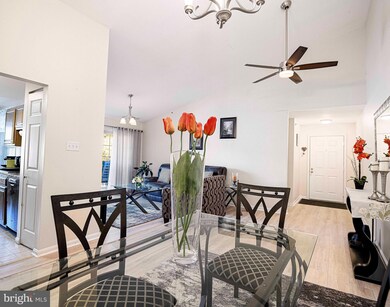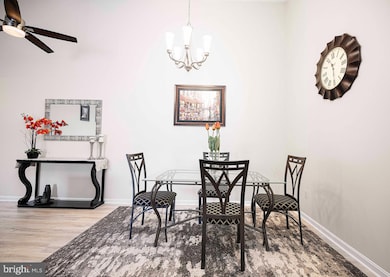
203 Crosse Pointe 3d Ct Unit 3D Abingdon, MD 21009
Highlights
- Penthouse
- Traditional Architecture
- Balcony
- Traditional Floor Plan
- Upgraded Countertops
- Bathtub with Shower
About This Home
As of December 2024Welcome to this elegant top-floor condo featuring a welcoming foyer entrance. This spacious home includes three generously sized bedrooms and two bathrooms, showcasing luxury vinyl flooring and a modern neutral color palette. The kitchen is well-equipped with oak cabinets, granite countertops, and black appliances, complemented by an inviting eat-in area. Enjoy the serene views from the glass sliders that lead to your private balcony, surrounded by trees. The updated bathrooms adds a touch of luxury while the vaulted ceilings throughout the condo enhance the overall ambiance. Additional highlights include the newer hot water heater (8 years old), in-unit laundry and a convenient location near shopping, dining, and travel options. This condo offers a perfect blend of comfort and style in a prime setting.
Last Agent to Sell the Property
Compass Home Group, LLC License #645107 Listed on: 10/31/2024
Property Details
Home Type
- Condominium
Est. Annual Taxes
- $1,588
Year Built
- Built in 1989
HOA Fees
- $308 Monthly HOA Fees
Parking
- Parking Lot
Home Design
- Penthouse
- Traditional Architecture
- Brick Exterior Construction
Interior Spaces
- Property has 1 Level
- Traditional Floor Plan
- Ceiling Fan
- Entrance Foyer
- Combination Dining and Living Room
- Carpet
Kitchen
- Electric Oven or Range
- Microwave
- Ice Maker
- Dishwasher
- Upgraded Countertops
- Disposal
Bedrooms and Bathrooms
- 3 Main Level Bedrooms
- En-Suite Primary Bedroom
- 2 Full Bathrooms
- Bathtub with Shower
- Walk-in Shower
Laundry
- Laundry in unit
- Stacked Washer and Dryer
Outdoor Features
- Balcony
Utilities
- Forced Air Heating and Cooling System
- Vented Exhaust Fan
- Electric Water Heater
Listing and Financial Details
- Tax Lot 3D
- Assessor Parcel Number 1301230778
Community Details
Overview
- Low-Rise Condominium
- First Service Residential Condos
- The Pointe Subdivision
Pet Policy
- Pets allowed on a case-by-case basis
Similar Homes in Abingdon, MD
Home Values in the Area
Average Home Value in this Area
Property History
| Date | Event | Price | Change | Sq Ft Price |
|---|---|---|---|---|
| 12/23/2024 12/23/24 | Sold | $230,000 | -3.8% | -- |
| 11/15/2024 11/15/24 | Pending | -- | -- | -- |
| 10/31/2024 10/31/24 | For Sale | $239,000 | -- | -- |
Tax History Compared to Growth
Agents Affiliated with this Home
-
Timothy Langhauser

Seller's Agent in 2024
Timothy Langhauser
Compass Home Group, LLC
(443) 928-8793
466 Total Sales
-
Kirk Steffes

Buyer's Agent in 2024
Kirk Steffes
Cummings & Co Realtors
(443) 640-5126
158 Total Sales
Map
Source: Bright MLS
MLS Number: MDHR2037082
- 3500 Thomas Pointe Ct Unit 2B
- 312 Talbot Ct
- 3220 Trellis Ln
- 3318 Cheverly Ct
- 3627 Longridge Ct
- 3308 Cheverly Ct
- 3361 Garrison Cir
- 3202 Lanham Dr
- 422 Crisfield Dr
- 242 Lodgecliffe Ct
- 3293 Deale Place
- 335 Overlea Place
- 312 Overlea Place
- 3022 Cascade Dr
- 3146 Tipton Way
- 3000 Tipton Way
- 3038 Tipton Way
- 3620 Marpat Dr
- 189 Ferring Ct
- 3112 Ashton Ct

