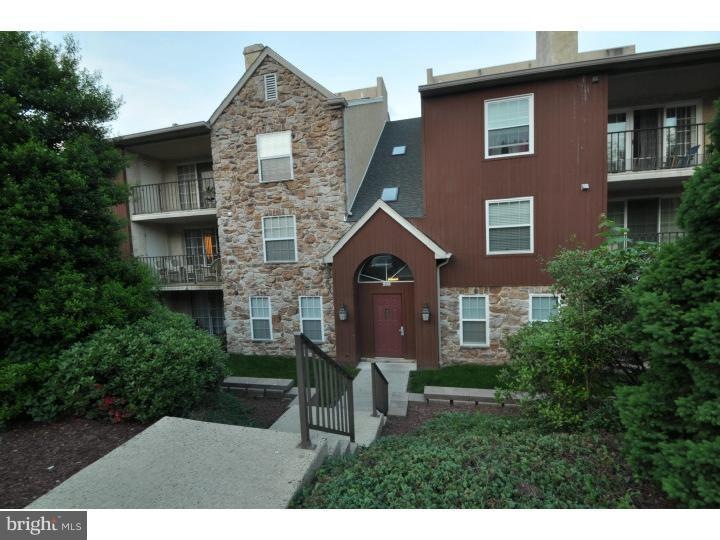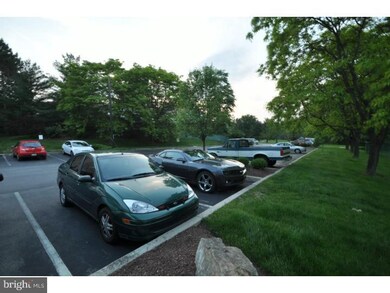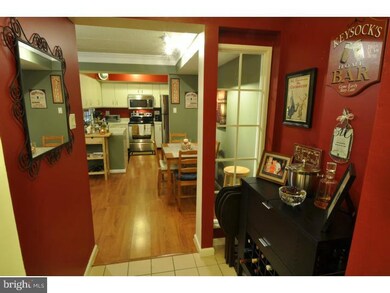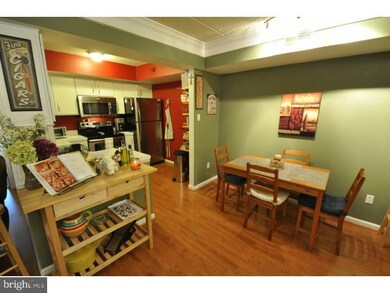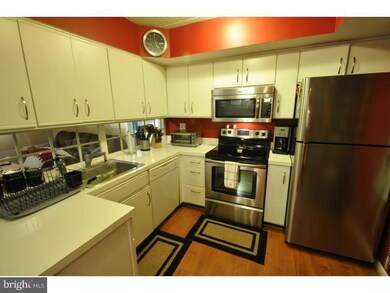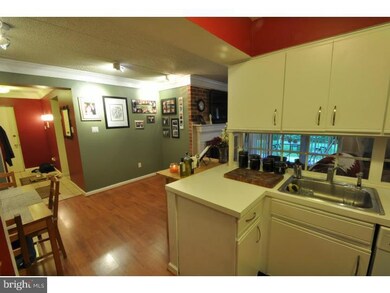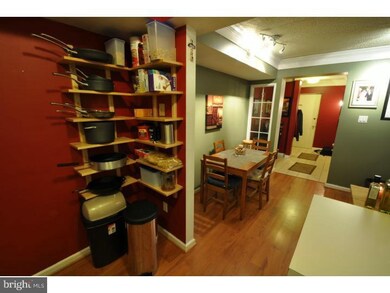
203 Deer Run Norristown, PA 19403
Estimated Value: $254,000 - $267,000
Highlights
- Colonial Architecture
- Patio
- Tile or Brick Flooring
- Wooded Lot
- Living Room
- En-Suite Primary Bedroom
About This Home
As of August 2013Beautifully Kept, Neutrally Decorated and Tastefully Updated 1st Floor Unit in Deer Run. Great Location that Backs to Wooded Area, Created a Sense of Privacy and Natural Surroundings to Enjoy Use of the 13x7 Covered Patio From. This Floorplan Has a Great Setup with One Bedroom and Bath on Each End of the Living Space, Perfect Setup to Make the 2nd Bedroom and Bath a Guest/Roommate Suite or Home Office Workspace. Tiled Foyer Entrance. Kitchen Features Stainless Appliances and a Practical and Efficient Workspace. Living/Dining/Kitchen Area Has Open Concept With Wood Burning Fireplace in Living Room. The Master Suite Provides a Great Retreat at the End of a Long Day - Updated Bathroom and Walk In Closet. Conveniently Located Just off Germantown Pike and Within Minutes of Merck via North Wales Road, PA Turnpike/I76/Blue Route, King of Prussia and Plymouth Meeting.
Last Buyer's Agent
TOM BURKE
Realty Mark Cityscape-Huntingdon Valley License #TREND:PBURKET
Property Details
Home Type
- Condominium
Est. Annual Taxes
- $3,036
Year Built
- Built in 1989
Lot Details
- Wooded Lot
- Property is in good condition
HOA Fees
- $185 Monthly HOA Fees
Parking
- Parking Lot
Home Design
- Colonial Architecture
- Pitched Roof
- Shingle Roof
- Stucco
Interior Spaces
- 1,067 Sq Ft Home
- Property has 1 Level
- Ceiling Fan
- Brick Fireplace
- Living Room
- Dining Room
- Laundry on main level
Kitchen
- Built-In Range
- Disposal
Flooring
- Wall to Wall Carpet
- Tile or Brick
Bedrooms and Bathrooms
- 2 Bedrooms
- En-Suite Primary Bedroom
- En-Suite Bathroom
- 2 Full Bathrooms
Outdoor Features
- Patio
Utilities
- Forced Air Heating and Cooling System
- Back Up Electric Heat Pump System
- Underground Utilities
- 100 Amp Service
- Electric Water Heater
Listing and Financial Details
- Tax Lot 024
- Assessor Parcel Number 33-00-01847-145
Community Details
Overview
- Association fees include common area maintenance, exterior building maintenance, lawn maintenance, snow removal, trash, insurance
- $555 Other One-Time Fees
Pet Policy
- Pets allowed on a case-by-case basis
Ownership History
Purchase Details
Home Financials for this Owner
Home Financials are based on the most recent Mortgage that was taken out on this home.Purchase Details
Home Financials for this Owner
Home Financials are based on the most recent Mortgage that was taken out on this home.Purchase Details
Home Financials for this Owner
Home Financials are based on the most recent Mortgage that was taken out on this home.Purchase Details
Similar Homes in Norristown, PA
Home Values in the Area
Average Home Value in this Area
Purchase History
| Date | Buyer | Sale Price | Title Company |
|---|---|---|---|
| Burke Thomas F | $147,000 | None Available | |
| Keysock Nicholas W | $159,000 | None Available | |
| National Residential Nominee Svcs Inc | $159,000 | None Available | |
| Eskin Christopher | $153,000 | -- |
Mortgage History
| Date | Status | Borrower | Loan Amount |
|---|---|---|---|
| Open | Burke Thomas F | $137,024 | |
| Closed | Burke Thomas | $142,360 | |
| Closed | Burke Thomas F | $148,696 | |
| Closed | Burke Thomas F | $150,160 | |
| Previous Owner | Keysock Nicholas W | $156,120 | |
| Previous Owner | National Residential Nominee Svcs Inc | $156,120 | |
| Closed | Eskin Christopher | $0 |
Property History
| Date | Event | Price | Change | Sq Ft Price |
|---|---|---|---|---|
| 08/30/2013 08/30/13 | Sold | $147,000 | -1.9% | $138 / Sq Ft |
| 07/02/2013 07/02/13 | Pending | -- | -- | -- |
| 05/22/2013 05/22/13 | For Sale | $149,900 | -- | $140 / Sq Ft |
Tax History Compared to Growth
Tax History
| Year | Tax Paid | Tax Assessment Tax Assessment Total Assessment is a certain percentage of the fair market value that is determined by local assessors to be the total taxable value of land and additions on the property. | Land | Improvement |
|---|---|---|---|---|
| 2024 | $3,888 | $82,530 | $19,480 | $63,050 |
| 2023 | $3,843 | $82,530 | $19,480 | $63,050 |
| 2022 | $3,817 | $82,530 | $19,480 | $63,050 |
| 2021 | $3,793 | $82,530 | $19,480 | $63,050 |
| 2020 | $3,675 | $82,530 | $19,480 | $63,050 |
| 2019 | $3,590 | $82,530 | $19,480 | $63,050 |
| 2018 | $3,589 | $82,530 | $19,480 | $63,050 |
| 2017 | $3,381 | $82,530 | $19,480 | $63,050 |
| 2016 | $3,348 | $82,530 | $19,480 | $63,050 |
| 2015 | $3,173 | $82,530 | $19,480 | $63,050 |
| 2014 | $3,173 | $82,530 | $19,480 | $63,050 |
Agents Affiliated with this Home
-
Paul Augustine

Seller's Agent in 2013
Paul Augustine
Re/Max Centre Realtors
(215) 565-5335
4 in this area
152 Total Sales
-
T
Buyer's Agent in 2013
TOM BURKE
Realty Mark Cityscape-Huntingdon Valley
Map
Source: Bright MLS
MLS Number: 1003461488
APN: 33-00-01847-145
- 108 Deer Run
- 115 Stony Way Unit 115
- 505 Marcia Ln
- 3004 N Wales Rd
- 407 Pinecrest Rd
- 2940 Michele Dr
- 1734 Hallman Dr
- 136 Barley Sheaf Dr
- 1649 Thayer Dr
- 213 Caspian Ln
- 100 Norwood Ln
- 1580 Jennifer Ln
- 1590 Daws Rd
- 3018 Swede Rd
- 104 Stuart Dr
- 2600 Swede Rd
- 2920 Whitehall Rd
- 1598 Pulaski Dr
- 35 Stuart Dr
- 3172 Sunset Ave
