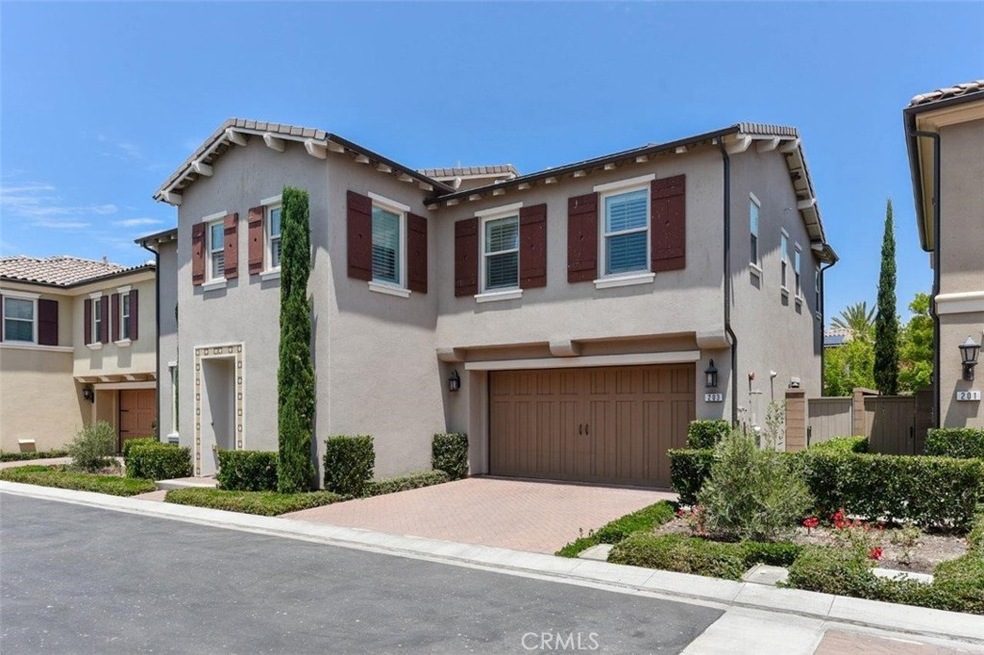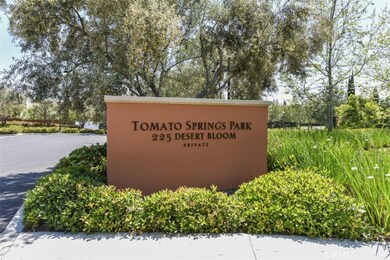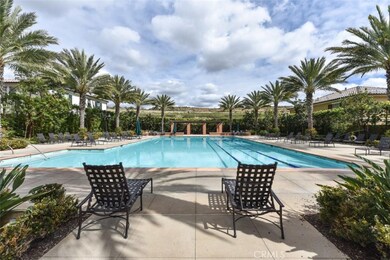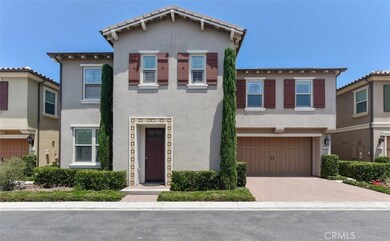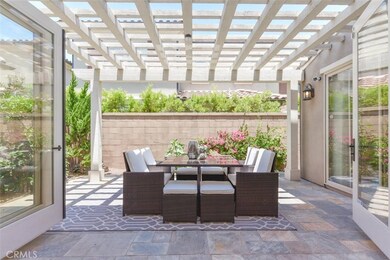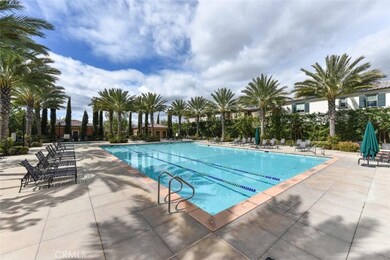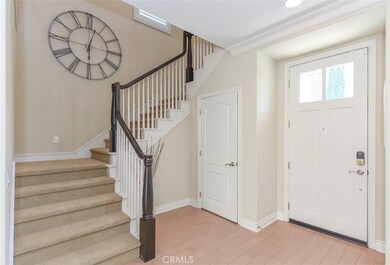
203 Desert Bloom Irvine, CA 92618
Portola Springs NeighborhoodHighlights
- Heated Spa
- Primary Bedroom Suite
- Property is near a clubhouse
- Loma Ridge Elementary School Rated A
- Clubhouse
- 5-minute walk to Tomato Springs Park
About This Home
As of September 2023Welcome to 203 Desert Bloom! The beautiful detached home located in the highly sought-after community in Portola Springs, Irvine. Features approx 2,767SF, 4 bedrooms, 3 full baths plus a huge loft. Desirable main floor bedroom with full bath. The upgrades including but not limited to hardwood flooring, crown molding, recess lighting, plantation shutters, fireplace, bi-folding glass door from the great room to the back yard. The gourmet kitchen features quartz countertops with a full stone backsplash and a huge center island. Stainless steel appliances w/a newer built-in Kitchenaid refrigerator, custom white cabinetry, water filtration system under the sink. As you make your way upstairs you will find a spacious loft, 3 bedrooms, 2 full baths, and convenient laundry with a washer, dryer, sink, and storage cabinets. The luxurious master suite boasts a large walk-in closet, upgraded countertops, dual vanities, a soaking tub & a glass door walk-in shower. Spacious 2-car garage w/storage cabinetry, epoxy flooring, and additional 2-car driveway parking. Portola Springs HOA amenities offer swimming pools, outdoor spas, clubhouses, sports courts, playgrounds, biking, and hiking trails. Award-winning Irvine schools, Montessori pre-schools. Close proximity to Woodbury Shopping Center, Irvine Spectrum, freeways, and famous SoCal beaches.
Last Agent to Sell the Property
Pacific Sotheby's Int'l Realty License #01808984 Listed on: 06/18/2021

Home Details
Home Type
- Single Family
Est. Annual Taxes
- $25,063
Year Built
- Built in 2013
Lot Details
- 3,136 Sq Ft Lot
- Block Wall Fence
- Fence is in good condition
- Landscaped
- Flag Lot
- Front and Back Yard Sprinklers
- Garden
- Back and Front Yard
HOA Fees
- $192 Monthly HOA Fees
Parking
- 2 Car Direct Access Garage
- Parking Storage or Cabinetry
- Parking Available
- Front Facing Garage
- Side by Side Parking
- Single Garage Door
- Driveway
Home Design
- Turnkey
- Planned Development
- Slab Foundation
- Tile Roof
- Stucco
Interior Spaces
- 2,767 Sq Ft Home
- 2-Story Property
- Double Pane Windows
- Plantation Shutters
- Sliding Doors
- Panel Doors
- Family Room Off Kitchen
- Living Room with Fireplace
- Combination Dining and Living Room
- Home Office
- Loft
- Bonus Room
- Neighborhood Views
Kitchen
- Breakfast Area or Nook
- Open to Family Room
- Breakfast Bar
- Walk-In Pantry
- Convection Oven
- Built-In Range
- Microwave
- Freezer
- Water Line To Refrigerator
- Dishwasher
- Kitchen Island
- Quartz Countertops
- Self-Closing Drawers and Cabinet Doors
Bedrooms and Bathrooms
- 4 Bedrooms | 1 Main Level Bedroom
- Primary Bedroom Suite
- Walk-In Closet
- Upgraded Bathroom
- 3 Full Bathrooms
- Quartz Bathroom Countertops
- Dual Vanity Sinks in Primary Bathroom
- Private Water Closet
- Low Flow Toliet
- Soaking Tub
- Bathtub with Shower
- Separate Shower
- Low Flow Shower
- Exhaust Fan In Bathroom
- Linen Closet In Bathroom
Laundry
- Laundry Room
- Laundry on upper level
- Dryer
- Washer
Home Security
- Carbon Monoxide Detectors
- Fire and Smoke Detector
- Fire Sprinkler System
Pool
- Heated Spa
- Heated Pool
Outdoor Features
- Patio
- Exterior Lighting
- Rain Gutters
- Rear Porch
Schools
- Jeffrey Trail Middle School
- Portola High School
Utilities
- High Efficiency Air Conditioning
- Central Air
- Natural Gas Connected
- Tankless Water Heater
- Gas Water Heater
- Central Water Heater
- Water Purifier
Additional Features
- ENERGY STAR Qualified Equipment
- Property is near a clubhouse
Listing and Financial Details
- Tax Lot 82
- Tax Tract Number 17440
- Assessor Parcel Number 58031308
Community Details
Overview
- Front Yard Maintenance
- Keystone Pacific Association, Phone Number (949) 833-2600
Amenities
- Outdoor Cooking Area
- Community Barbecue Grill
- Picnic Area
- Clubhouse
Recreation
- Community Playground
- Community Pool
- Community Spa
- Park
- Hiking Trails
- Bike Trail
Ownership History
Purchase Details
Home Financials for this Owner
Home Financials are based on the most recent Mortgage that was taken out on this home.Purchase Details
Home Financials for this Owner
Home Financials are based on the most recent Mortgage that was taken out on this home.Purchase Details
Home Financials for this Owner
Home Financials are based on the most recent Mortgage that was taken out on this home.Purchase Details
Similar Homes in Irvine, CA
Home Values in the Area
Average Home Value in this Area
Purchase History
| Date | Type | Sale Price | Title Company |
|---|---|---|---|
| Grant Deed | $2,000,000 | Fidelity National Title | |
| Grant Deed | $1,350,000 | Fidelity Natl Ttl Orange Cnt | |
| Grant Deed | $1,136,000 | Fidelity Natl Ttl Orange Cnt | |
| Grant Deed | $1,020,000 | First American Title Co Hsd |
Mortgage History
| Date | Status | Loan Amount | Loan Type |
|---|---|---|---|
| Open | $1,380,000 | New Conventional | |
| Previous Owner | $1,500,000 | New Conventional | |
| Previous Owner | $810,000 | New Conventional | |
| Previous Owner | $681,600 | New Conventional |
Property History
| Date | Event | Price | Change | Sq Ft Price |
|---|---|---|---|---|
| 09/29/2023 09/29/23 | Sold | $2,000,000 | +0.5% | $723 / Sq Ft |
| 09/06/2023 09/06/23 | For Sale | $1,990,000 | -0.5% | $719 / Sq Ft |
| 09/02/2023 09/02/23 | Off Market | $2,000,000 | -- | -- |
| 08/27/2023 08/27/23 | For Sale | $1,990,000 | +47.4% | $719 / Sq Ft |
| 09/14/2021 09/14/21 | Sold | $1,350,000 | +4.2% | $488 / Sq Ft |
| 07/19/2021 07/19/21 | Pending | -- | -- | -- |
| 07/19/2021 07/19/21 | For Sale | $1,295,000 | -4.1% | $468 / Sq Ft |
| 06/22/2021 06/22/21 | Off Market | $1,350,000 | -- | -- |
| 06/18/2021 06/18/21 | For Sale | $1,295,000 | 0.0% | $468 / Sq Ft |
| 03/30/2020 03/30/20 | Rented | $4,300 | -4.4% | -- |
| 03/28/2020 03/28/20 | Under Contract | -- | -- | -- |
| 03/20/2020 03/20/20 | For Rent | $4,500 | 0.0% | -- |
| 12/26/2019 12/26/19 | Sold | $1,136,000 | 0.0% | $411 / Sq Ft |
| 11/22/2019 11/22/19 | Off Market | $1,136,000 | -- | -- |
| 11/21/2019 11/21/19 | For Sale | $1,180,000 | -- | $426 / Sq Ft |
Tax History Compared to Growth
Tax History
| Year | Tax Paid | Tax Assessment Tax Assessment Total Assessment is a certain percentage of the fair market value that is determined by local assessors to be the total taxable value of land and additions on the property. | Land | Improvement |
|---|---|---|---|---|
| 2025 | $25,063 | $2,040,000 | $1,449,488 | $590,512 |
| 2024 | $25,063 | $2,000,000 | $1,421,066 | $578,934 |
| 2023 | $24,457 | $1,950,000 | $1,413,276 | $536,724 |
| 2022 | $18,251 | $1,350,000 | $845,845 | $504,155 |
| 2021 | $16,214 | $1,147,768 | $641,647 | $506,121 |
| 2020 | $16,105 | $1,136,000 | $635,068 | $500,932 |
| 2019 | $15,770 | $1,108,070 | $659,450 | $448,620 |
| 2018 | $15,741 | $1,086,344 | $646,520 | $439,824 |
| 2017 | $15,490 | $1,065,044 | $633,844 | $431,200 |
| 2016 | $15,282 | $1,044,161 | $621,415 | $422,746 |
| 2015 | $15,102 | $1,028,477 | $612,081 | $416,396 |
| 2014 | $15,175 | $1,008,331 | $600,091 | $408,240 |
Agents Affiliated with this Home
-
Danielle Jin

Seller's Agent in 2023
Danielle Jin
Realty One Group West
(949) 379-6880
6 in this area
56 Total Sales
-
Wei Xia

Buyer's Agent in 2023
Wei Xia
EpicPoint Properties
(949) 529-7934
4 in this area
60 Total Sales
-
Christina Shaw

Seller's Agent in 2021
Christina Shaw
Pacific Sothebys
(949) 648-0011
5 in this area
31 Total Sales
-
Ming Li
M
Seller's Agent in 2019
Ming Li
Realty One Group West
(949) 290-6375
13 Total Sales
Map
Source: California Regional Multiple Listing Service (CRMLS)
MLS Number: OC21120389
APN: 580-313-08
