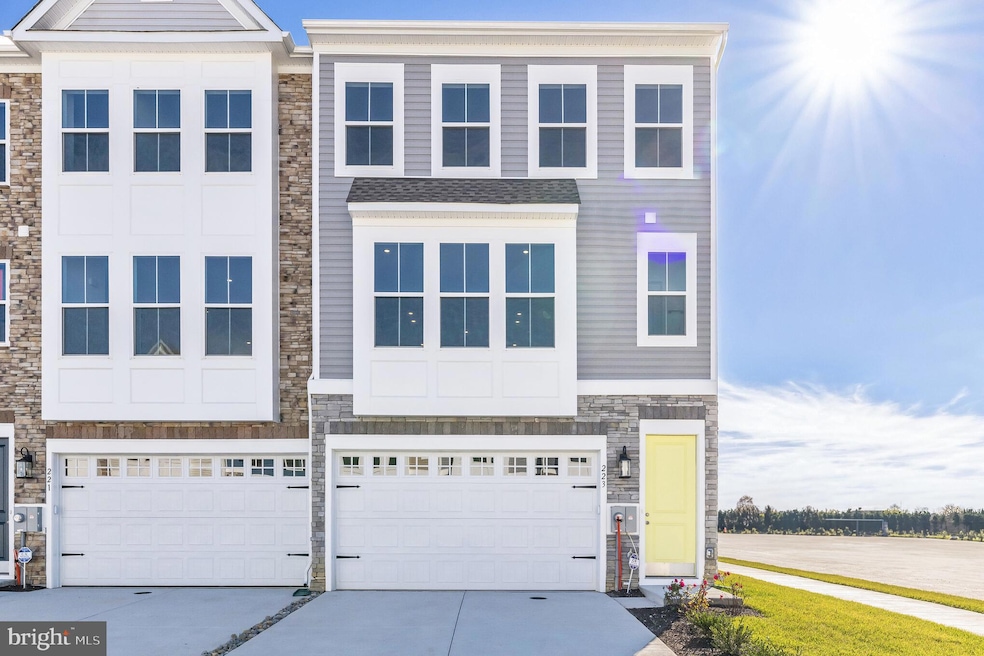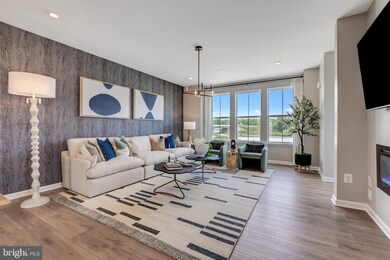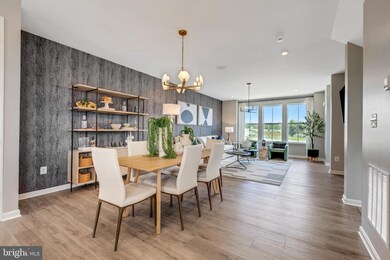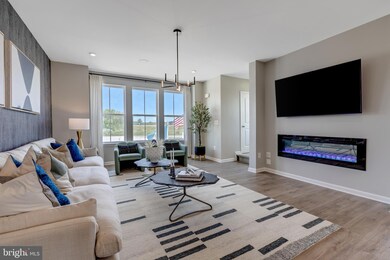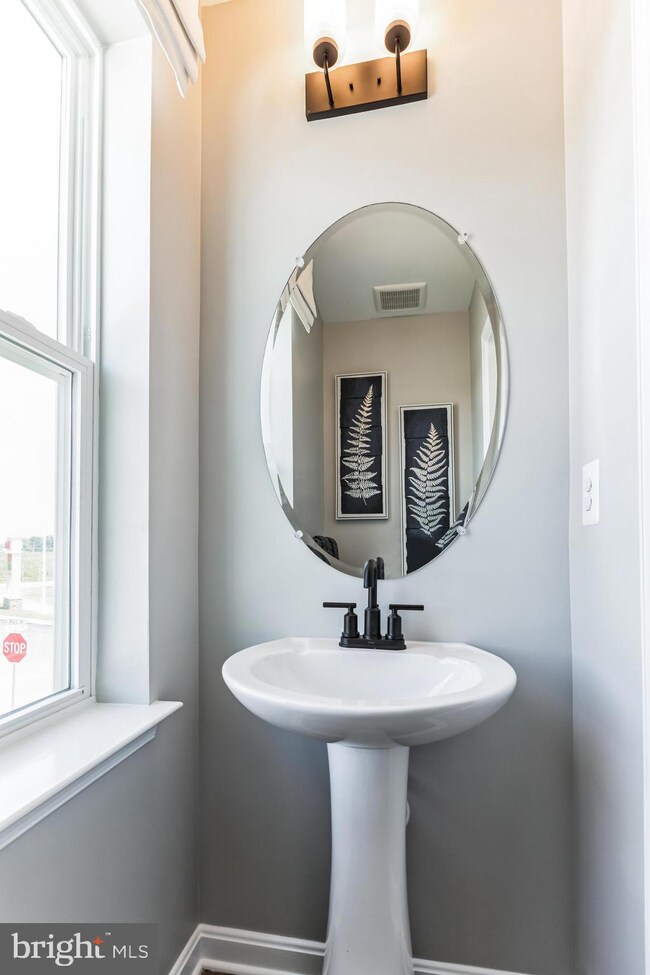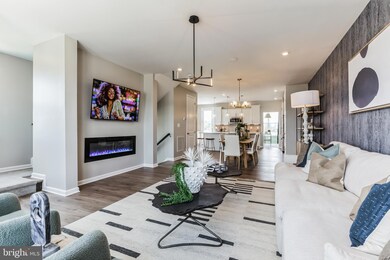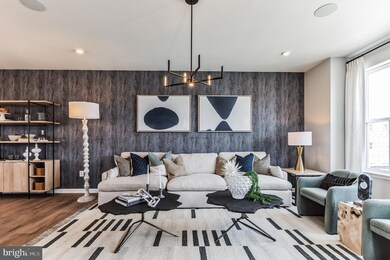
203 Douglas Way Middletown, DE 19709
Odessa NeighborhoodHighlights
- New Construction
- Recreation Room
- 2 Car Attached Garage
- Appoquinimink High School Rated A
- Great Room
- En-Suite Primary Bedroom
About This Home
As of March 2025Model Home Opportunity! Welcome to the Garrett I home design.
This popular model features a large open living space paired with traditional elements. This townhome is fully furnished and includes 3 bedrooms, 2.2 bathrooms, and a 2-car garage. The rear kitchen offers a seamless flow from the dining area into the great room area making entertaining at home a breeze! In the kitchen you will also find upgraded cabinets as well as Quartz countertops in addition to GE stainless steel appliances and tile backsplash. The luxury owner’s bath showcases a large tile shower with tiled shower floor, frameless shower door, rainfall shower head, handheld shower head and standard shower head. This home includes oak stairs and LVP is included in the foyer, kitchen and dining area, and great room as well as the powder rooms. Washer and Dryer is included. To schedule a tour and receive more information, please contact our on-site sales consultants.
Last Agent to Sell the Property
Delaware Homes Inc License #RB-0002882 Listed on: 10/02/2024
Townhouse Details
Home Type
- Townhome
Est. Annual Taxes
- $99
Year Built
- Built in 2024 | New Construction
Lot Details
- 5,000 Sq Ft Lot
- Property is in excellent condition
HOA Fees
- $125 Monthly HOA Fees
Parking
- 2 Car Attached Garage
- Front Facing Garage
- Driveway
Home Design
- Slab Foundation
- Advanced Framing
- Blown-In Insulation
- Architectural Shingle Roof
- Vinyl Siding
Interior Spaces
- 2,595 Sq Ft Home
- Property has 3 Levels
- Great Room
- Dining Room
- Recreation Room
Bedrooms and Bathrooms
- 3 Bedrooms
- En-Suite Primary Bedroom
Utilities
- 90% Forced Air Heating and Cooling System
- Electric Water Heater
Listing and Financial Details
- Assessor Parcel Number 23-075.00-028
Community Details
Overview
- Association fees include lawn maintenance, lawn care front, lawn care rear, lawn care side
- Built by K. Hovnanian Homes
- Middletown Reserve Subdivision, Garrett I Floorplan
Pet Policy
- Dogs and Cats Allowed
Ownership History
Purchase Details
Home Financials for this Owner
Home Financials are based on the most recent Mortgage that was taken out on this home.Similar Homes in Middletown, DE
Home Values in the Area
Average Home Value in this Area
Purchase History
| Date | Type | Sale Price | Title Company |
|---|---|---|---|
| Deed | -- | -- |
Mortgage History
| Date | Status | Loan Amount | Loan Type |
|---|---|---|---|
| Closed | $0 | New Conventional |
Property History
| Date | Event | Price | Change | Sq Ft Price |
|---|---|---|---|---|
| 07/15/2025 07/15/25 | Under Contract | -- | -- | -- |
| 05/15/2025 05/15/25 | Price Changed | $3,400 | -5.6% | -- |
| 05/06/2025 05/06/25 | For Rent | $3,600 | 0.0% | -- |
| 04/19/2025 04/19/25 | Rented | $3,600 | 0.0% | -- |
| 04/18/2025 04/18/25 | Under Contract | -- | -- | -- |
| 03/19/2025 03/19/25 | For Rent | $3,600 | 0.0% | -- |
| 03/10/2025 03/10/25 | Sold | $559,900 | 0.0% | $216 / Sq Ft |
| 11/24/2024 11/24/24 | Pending | -- | -- | -- |
| 11/22/2024 11/22/24 | Price Changed | $559,900 | -3.4% | $216 / Sq Ft |
| 10/02/2024 10/02/24 | Price Changed | $579,900 | -9.0% | $223 / Sq Ft |
| 10/02/2024 10/02/24 | For Sale | $637,281 | -- | $246 / Sq Ft |
Tax History Compared to Growth
Tax History
| Year | Tax Paid | Tax Assessment Tax Assessment Total Assessment is a certain percentage of the fair market value that is determined by local assessors to be the total taxable value of land and additions on the property. | Land | Improvement |
|---|---|---|---|---|
| 2024 | $99 | $2,700 | $2,700 | $0 |
| 2023 | $83 | $2,700 | $2,700 | $0 |
| 2022 | $83 | $2,700 | $2,700 | $0 |
| 2021 | $81 | $2,700 | $2,700 | $0 |
Agents Affiliated with this Home
-
Kevin Hensley

Seller's Agent in 2025
Kevin Hensley
RE/MAX
(302) 218-0130
15 in this area
83 Total Sales
-
Barbara Heilman
B
Seller's Agent in 2025
Barbara Heilman
Delaware Homes Inc
(302) 378-9510
126 in this area
449 Total Sales
-
Sandi Miller

Buyer's Agent in 2025
Sandi Miller
Long & Foster
(302) 276-6166
5 in this area
74 Total Sales
Map
Source: Bright MLS
MLS Number: DENC2069370
APN: 23-075.00-024
- 417 Morning Glory Ln
- 343 Daylilly Way
- 5165 Summit Bridge Rd
- 51 Springmill Dr
- 66 Springmill Dr
- 577 Whispering Trail
- 120 Betsy Rawls Dr
- 574 Whispering Trail
- 73 Springmill Dr
- 103 Westside Ln
- 432 Spring Hollow Dr
- 253 Wickerberry Dr
- 114 Foxtail Ln
- 213 Casper Way
- 841 Merlin Dr
- 428 Rosenberger Dr
- 836 Merlin Dr
- 301 Price Dr
- 326 Marldale Dr
- 119 Tuscany Dr
