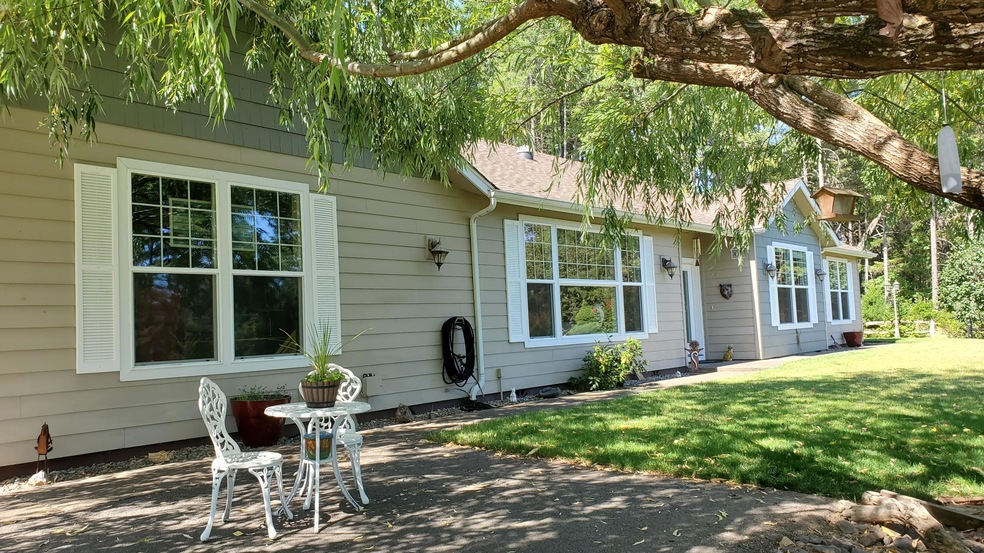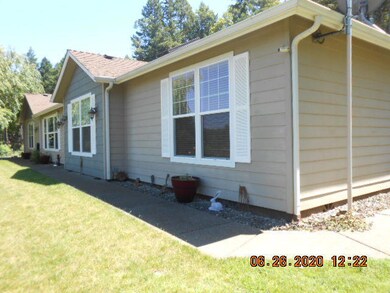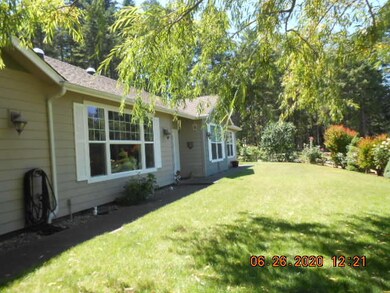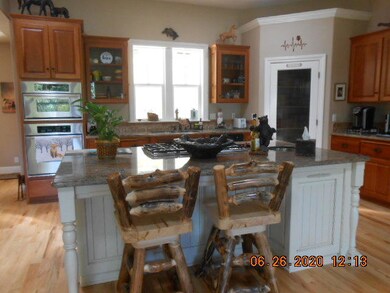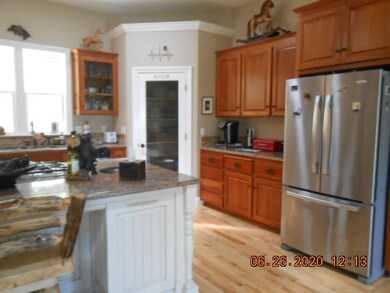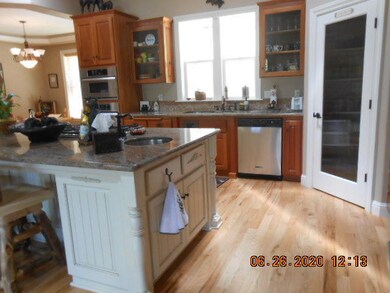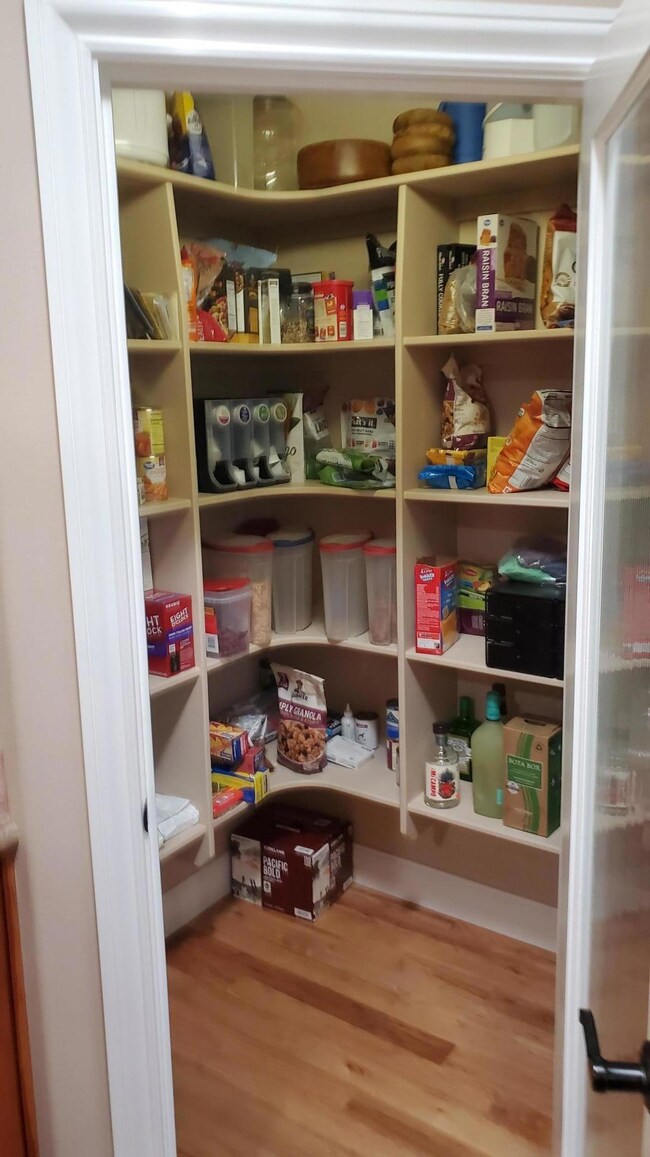
203 Dutcher Creek Rd Grants Pass, OR 97527
Highlights
- Gated Parking
- Deck
- Vaulted Ceiling
- Mountain View
- Contemporary Architecture
- Wood Flooring
About This Home
As of September 2020This stellar home/property sits elevated and privately on land surrounded by beautiful views! Land is tiered-level to sloped offering usable acres. Enjoy gardens,2 aesthetically pleasing storage. fruit trees, elevated deck that over looks back of home, grounds and views. Also right outside master, and dining doors is a long backyard patio with lawn area. Majority of property is fenced. Come inside to solid Oak hardwood floors home-wide, w/tile in baths. Front bedroom is entered through elegant french glass doors. Living area offers warm friendly feel, with Oak flooring, cozy gas fireplace. Lg master bedroom offers backyard access, multiple closets, 1 is walk in, lg bathroom with over-sized low step shower,jetted tub w/private commode area. 3rd bdrm is large and bright . Kitchen is great-granite, lg pantry, lg island seats 3-5. w/gas cooktop Open to living/dining areas. MUCH more, ask for private appt, and amenities sheet! Possible help with closing costs with accepted offer
Last Agent to Sell the Property
Kathleen Puchta
More Realty Listed on: 06/27/2020
Home Details
Home Type
- Single Family
Est. Annual Taxes
- $1,925
Year Built
- Built in 2004
Lot Details
- 2.78 Acre Lot
- Fenced
- Drip System Landscaping
- Level Lot
- Front and Back Yard Sprinklers
- Garden
- Property is zoned RR5, RR5
Parking
- 3 Car Attached Garage
- Garage Door Opener
- Gated Parking
Property Views
- Mountain
- Territorial
Home Design
- Contemporary Architecture
- Ranch Style House
- Composition Roof
- Concrete Siding
- Concrete Perimeter Foundation
Interior Spaces
- 2,323 Sq Ft Home
- Vaulted Ceiling
- Ceiling Fan
- Skylights
- Gas Fireplace
- Double Pane Windows
- Vinyl Clad Windows
- Living Room
- Dining Room
Kitchen
- Eat-In Kitchen
- Cooktop
- Dishwasher
- Kitchen Island
- Granite Countertops
- Disposal
Flooring
- Wood
- Tile
Bedrooms and Bathrooms
- 3 Bedrooms
- Linen Closet
- Walk-In Closet
- 2 Full Bathrooms
- Hydromassage or Jetted Bathtub
- Bathtub with Shower
Laundry
- Laundry Room
- Dryer
- Washer
Home Security
- Carbon Monoxide Detectors
- Fire and Smoke Detector
Eco-Friendly Details
- Sprinklers on Timer
Outdoor Features
- Deck
- Patio
- Shed
Schools
- Ft Vannoy Elementary School
- Lincoln Savage Middle School
- Hidden Valley High School
Utilities
- Forced Air Heating and Cooling System
- Heat Pump System
- Private Water Source
- Well
- Water Heater
- Water Softener
- Septic Tank
- Leach Field
Community Details
- No Home Owners Association
Listing and Financial Details
- Exclusions: garage bench/shelves, outside statuary
- Tax Lot 120406
- Assessor Parcel Number R322031
Ownership History
Purchase Details
Home Financials for this Owner
Home Financials are based on the most recent Mortgage that was taken out on this home.Purchase Details
Home Financials for this Owner
Home Financials are based on the most recent Mortgage that was taken out on this home.Purchase Details
Purchase Details
Purchase Details
Similar Homes in Grants Pass, OR
Home Values in the Area
Average Home Value in this Area
Purchase History
| Date | Type | Sale Price | Title Company |
|---|---|---|---|
| Warranty Deed | $518,700 | First American | |
| Warranty Deed | $495,000 | First American Title | |
| Interfamily Deed Transfer | -- | None Available | |
| Warranty Deed | $350,000 | Ticor Title Company Oregon | |
| Warranty Deed | $489,000 | First American |
Mortgage History
| Date | Status | Loan Amount | Loan Type |
|---|---|---|---|
| Open | $375,000 | New Conventional |
Property History
| Date | Event | Price | Change | Sq Ft Price |
|---|---|---|---|---|
| 09/24/2020 09/24/20 | Sold | $519,000 | -3.7% | $223 / Sq Ft |
| 08/14/2020 08/14/20 | Pending | -- | -- | -- |
| 06/26/2020 06/26/20 | For Sale | $538,940 | +8.9% | $232 / Sq Ft |
| 09/14/2018 09/14/18 | Sold | $495,000 | 0.0% | $213 / Sq Ft |
| 08/28/2018 08/28/18 | Pending | -- | -- | -- |
| 04/16/2018 04/16/18 | For Sale | $495,000 | -- | $213 / Sq Ft |
Tax History Compared to Growth
Tax History
| Year | Tax Paid | Tax Assessment Tax Assessment Total Assessment is a certain percentage of the fair market value that is determined by local assessors to be the total taxable value of land and additions on the property. | Land | Improvement |
|---|---|---|---|---|
| 2024 | $2,492 | $334,470 | -- | -- |
| 2023 | $2,038 | $324,730 | $0 | $0 |
| 2022 | $2,058 | $315,280 | -- | -- |
| 2021 | $1,929 | $306,100 | $0 | $0 |
| 2020 | $2,011 | $297,190 | $0 | $0 |
| 2019 | $1,931 | $288,540 | $0 | $0 |
| 2018 | $1,958 | $280,140 | $0 | $0 |
| 2017 | $1,958 | $271,990 | $0 | $0 |
| 2016 | $1,660 | $264,070 | $0 | $0 |
| 2015 | $1,603 | $256,380 | $0 | $0 |
| 2014 | $1,562 | $248,920 | $0 | $0 |
Agents Affiliated with this Home
-
K
Seller's Agent in 2020
Kathleen Puchta
More Realty
-
China Rose

Buyer's Agent in 2020
China Rose
eXp Realty, LLC
(541) 951-9281
83 Total Sales
-
Dan McBerty

Seller's Agent in 2018
Dan McBerty
More Realty
(800) 460-6680
3 Total Sales
-
Tami McBerty
T
Seller Co-Listing Agent in 2018
Tami McBerty
More Realty
(541) 670-6799
39 Total Sales
Map
Source: Oregon Datashare
MLS Number: 220103791
APN: R322031
- 1082 Marcy Loop Rd
- 0 Riverbanks Rd Unit Lot 2 220196048
- 0 Riverbanks Rd Unit Lot 1 220196043
- 1280 Marcy Loop Rd
- 327 Whitestone Dr
- 2686 Riverbanks Rd
- 3217 Riverbanks Rd
- 445 Bonnie Ln
- 155 Daily Ln
- 550 Marcy Loop Rd
- 446 Marcy Loop Rd
- 233 Key Way
- 245 Key Way
- 182 Lappland Dr
- 4941 Riverbanks Rd
- 254 Sloan Mountain Ln
- 139 Sloan Mountain Ln
- 700 Weekly Dr
- 5461 Riverbanks Rd
- 8356 Lower River Rd
