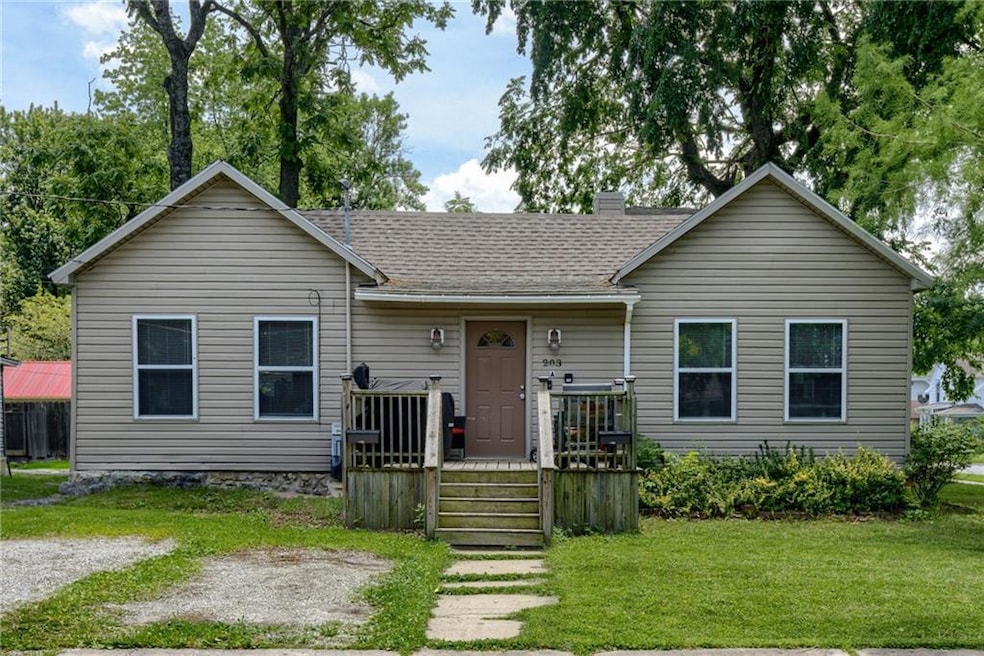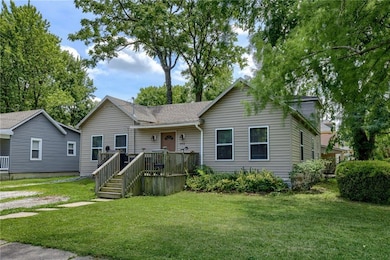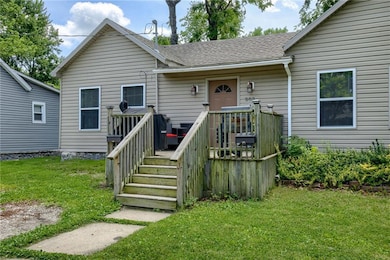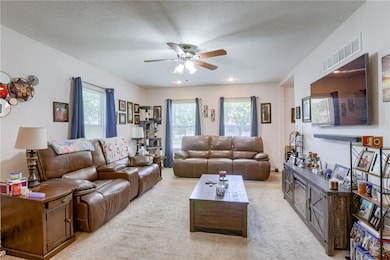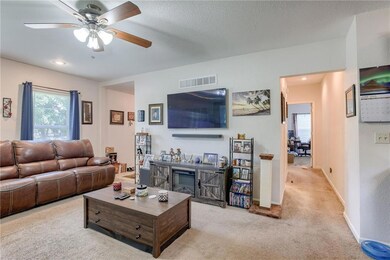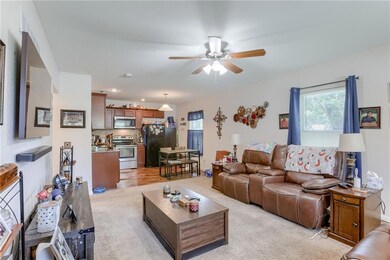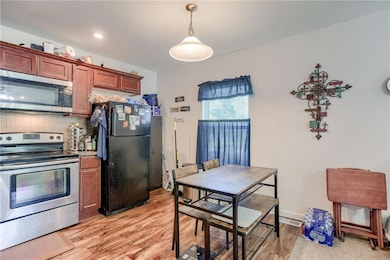
203 E Elm St Olathe, KS 66061
Estimated payment $1,785/month
Highlights
- No HOA
- Oregon Trail Middle School Rated A-
- Forced Air Heating and Cooling System
About This Home
Don’t miss this delightful duplex located in the heart of downtown Olathe, Kansas! Each unit features 2 bedrooms and 1 bathroom with beautifully updated kitchens and bathrooms. Whether you're an investor or looking to live in one side and rent the other, this property offers excellent income potential. Situated just steps from local shops, dining, and schools—this duplex combines convenience, charm, and opportunity in one great package!
Listing Agent
KW KANSAS CITY METRO Brokerage Phone: 913-522-9546 License #SP00222957 Listed on: 07/11/2025

Property Details
Home Type
- Multi-Family
Est. Annual Taxes
- $2,190
Year Built
- Built in 1900
Lot Details
- 7,521 Sq Ft Lot
Home Design
- Duplex
- Frame Construction
- Composition Roof
- Vinyl Siding
Interior Spaces
- 2 Bathrooms
- 1,660 Sq Ft Home
- 2-Story Property
- Fire and Smoke Detector
- Basement
Parking
- 4 Parking Spaces
- On-Street Parking
- Off-Street Parking
Schools
- Central Elementary School
- Olathe North High School
Utilities
- Forced Air Heating and Cooling System
- Master Gas Meter
- Master Water Meter
Listing and Financial Details
- Assessor Parcel Number DP02490079 0015
- $0 special tax assessment
Community Details
Overview
- No Home Owners Association
- 2 Units
- Beach's Addition Subdivision
Building Details
- Gross Income $12,000
Map
Home Values in the Area
Average Home Value in this Area
Tax History
| Year | Tax Paid | Tax Assessment Tax Assessment Total Assessment is a certain percentage of the fair market value that is determined by local assessors to be the total taxable value of land and additions on the property. | Land | Improvement |
|---|---|---|---|---|
| 2024 | $2,190 | $20,286 | $3,920 | $16,366 |
| 2023 | $2,164 | $19,320 | $3,920 | $15,400 |
| 2022 | $1,978 | $17,204 | $3,565 | $13,639 |
| 2021 | $1,908 | $15,629 | $3,241 | $12,388 |
| 2020 | $1,814 | $14,743 | $2,947 | $11,796 |
| 2019 | $1,800 | $14,490 | $2,560 | $11,930 |
| 2018 | $1,649 | $13,248 | $2,326 | $10,922 |
| 2017 | $1,603 | $12,753 | $2,326 | $10,427 |
| 2016 | $1,400 | $11,465 | $2,326 | $9,139 |
| 2015 | $1,332 | $10,925 | $2,326 | $8,599 |
| 2013 | -- | $11,626 | $2,118 | $9,508 |
Property History
| Date | Event | Price | Change | Sq Ft Price |
|---|---|---|---|---|
| 07/11/2025 07/11/25 | For Sale | $290,000 | +336.1% | $175 / Sq Ft |
| 10/04/2013 10/04/13 | Sold | -- | -- | -- |
| 09/17/2013 09/17/13 | Pending | -- | -- | -- |
| 06/10/2013 06/10/13 | For Sale | $66,500 | -- | $40 / Sq Ft |
Purchase History
| Date | Type | Sale Price | Title Company |
|---|---|---|---|
| Special Warranty Deed | -- | Continental Title | |
| Sheriffs Deed | $122,879 | None Available |
Mortgage History
| Date | Status | Loan Amount | Loan Type |
|---|---|---|---|
| Open | $150,000 | New Conventional | |
| Previous Owner | $116,250 | Commercial | |
| Previous Owner | $112,000 | Commercial |
Similar Homes in Olathe, KS
Source: Heartland MLS
MLS Number: 2558194
APN: DP02490079-0015
- 401 S Harrison St
- 533 S Water St
- 336 E Park St
- 120 S Pine St
- 733 S Chestnut St
- 507 W Park St
- 600 W Elm St
- 4419 S Lane St
- 510 E Park St
- 812 E Wabash St
- 549 E Park St
- 617 S Grant St
- 573 W Loula St
- 611 W Poplar St
- 531 E Spruce St
- 112 S Keeler St
- 704 W Loula St
- 400 N Iowa St
- 0 S Keeler St
- 309 N Clinton St
- 207 E Cedar St Unit 1
- 110 S Chestnut St
- 804 E Wabash St
- 763 S Keeler St
- 892 E Old Highway 56
- 510 N Lincoln St
- 501 W Catalpa St
- 275 S Parker St
- 1110 W Virginia Ln
- 804 N Troost St
- 1440 E College Way
- 1549 W Dartmouth St
- 405 S Montclaire Dr
- 1204 E Johnston St
- 1615 W Spruce St
- 1721 W Spruce St
- 1825 W Ferrel Dr
- 1426 N Lucy Montgomery Way
- 1935 E Sheridan Bridge Ln
- 18851 W 153rd Ct
