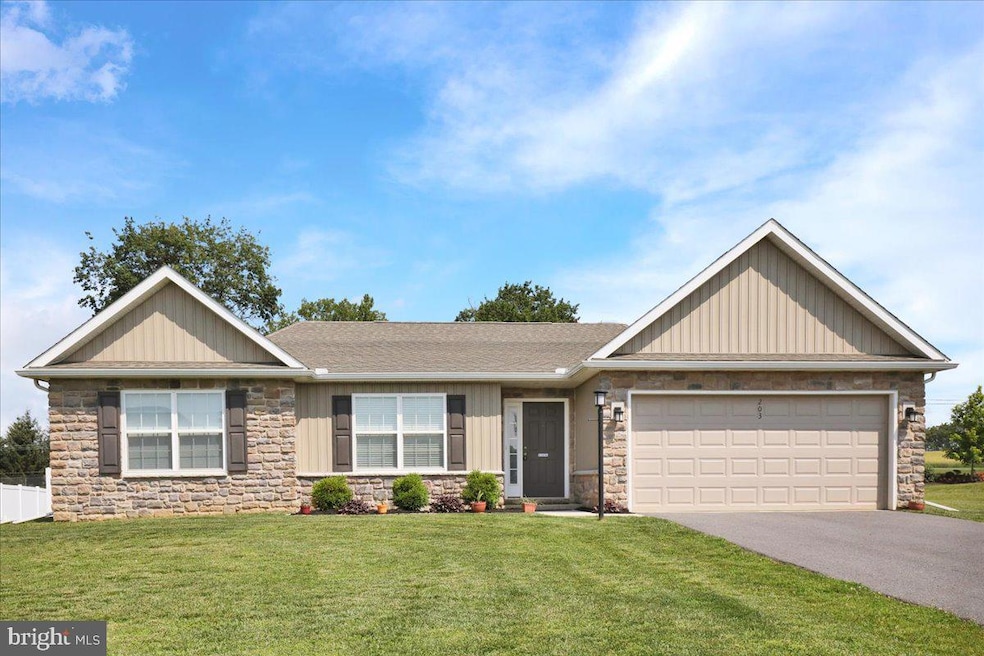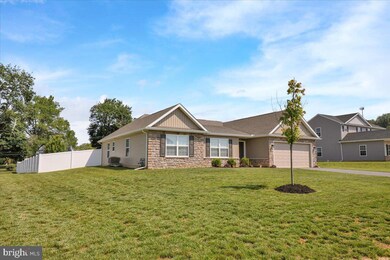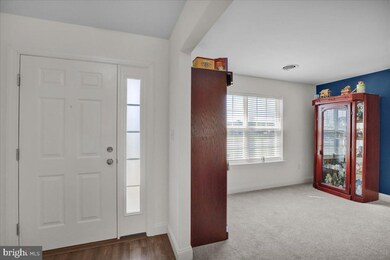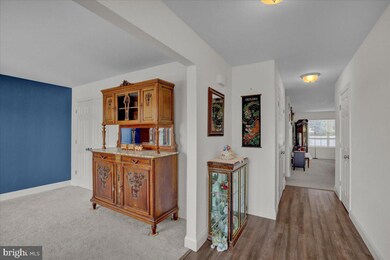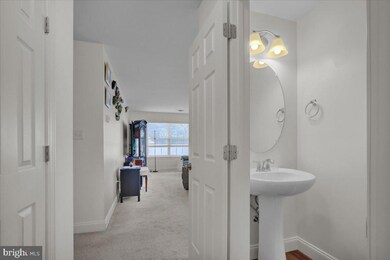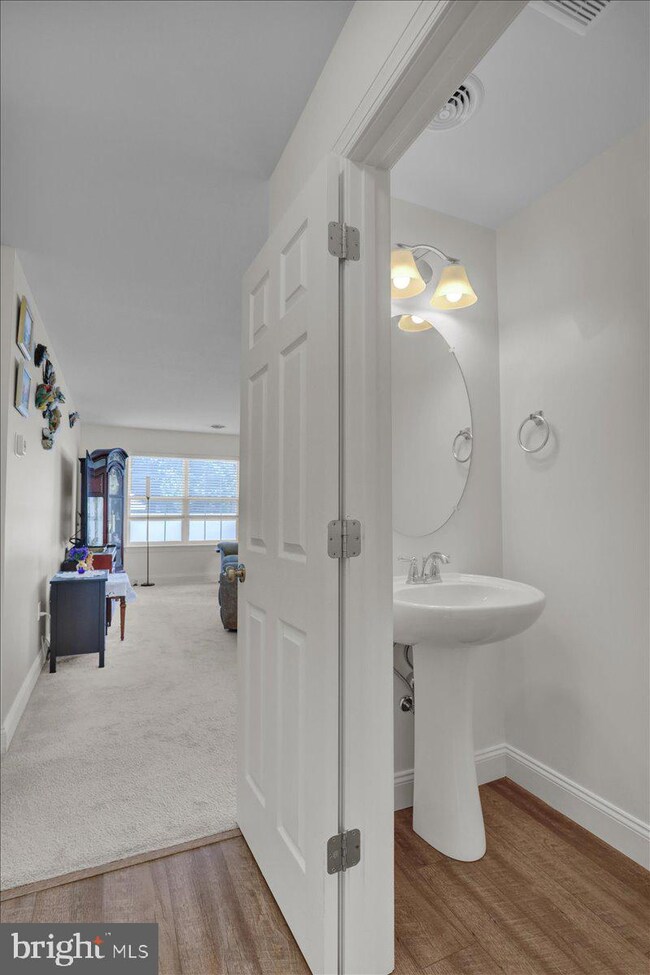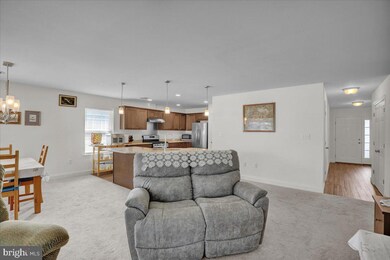
203 Gardenia Ln Lebanon, PA 17042
North Cornwall NeighborhoodHighlights
- Rambler Architecture
- 2 Car Attached Garage
- 90% Forced Air Heating and Cooling System
About This Home
As of July 2025Welcome to this better-than-new, move-in ready gem located in the desirable Meadow Lane Farms community! Situated on nearly half an acre in the heart of Lebanon County, this beautifully maintained home features 3 bedrooms, 2.5 bathrooms, and a thoughtfully designed single-level layout. The spacious, open-concept living and kitchen area is perfect for entertaining, showcasing a bright sunroom, mudroom, and a kitchen equipped with stainless steel appliances, granite countertops, a gas range, stainless range exhaust hood, pantry, and ample Echelon Allwood cabinetry. Enjoy the added charm of a breakfast bar and recessed lighting throughout. The luxurious owners suite offers a full bath, an expansive walk-in closet, and additional linen storage. Engineered vinyl plank flooring flows through the foyer, kitchen, front hall, and mudroom for both style and durability. The home is heated with economical and efficient natural gas heat, keeping comfort affordable year-round. Step outside to a fully vinyl-fenced backyard, a 12x16 shed with overhead storage, and plenty of space to relax or play. Ideally located just minutes from shopping, dining, and major highways, this home offers both comfort and convenience — don’t miss this incredible opportunity!
Last Agent to Sell the Property
Coldwell Banker Realty License #RS322524 Listed on: 06/13/2025

Home Details
Home Type
- Single Family
Est. Annual Taxes
- $6,399
Year Built
- Built in 2022
Lot Details
- 0.48 Acre Lot
HOA Fees
- $44 Monthly HOA Fees
Parking
- 2 Car Attached Garage
- Front Facing Garage
Home Design
- Rambler Architecture
- Slab Foundation
Interior Spaces
- 2,034 Sq Ft Home
- Property has 1 Level
Bedrooms and Bathrooms
- 3 Main Level Bedrooms
Utilities
- 90% Forced Air Heating and Cooling System
- Natural Gas Water Heater
Community Details
- Meadow Lane Farms Subdivision
Listing and Financial Details
- Assessor Parcel Number 26-2329180-366355-0000
Ownership History
Purchase Details
Home Financials for this Owner
Home Financials are based on the most recent Mortgage that was taken out on this home.Similar Homes in Lebanon, PA
Home Values in the Area
Average Home Value in this Area
Purchase History
| Date | Type | Sale Price | Title Company |
|---|---|---|---|
| Deed | $410,000 | Signature Abstract |
Mortgage History
| Date | Status | Loan Amount | Loan Type |
|---|---|---|---|
| Open | $410,000 | VA |
Property History
| Date | Event | Price | Change | Sq Ft Price |
|---|---|---|---|---|
| 07/18/2025 07/18/25 | Sold | $435,000 | 0.0% | $214 / Sq Ft |
| 06/14/2025 06/14/25 | Pending | -- | -- | -- |
| 06/13/2025 06/13/25 | For Sale | $434,900 | +6.1% | $214 / Sq Ft |
| 09/23/2024 09/23/24 | Sold | $410,000 | 0.0% | $202 / Sq Ft |
| 07/29/2024 07/29/24 | Pending | -- | -- | -- |
| 07/25/2024 07/25/24 | For Sale | $410,000 | +1.5% | $202 / Sq Ft |
| 07/08/2022 07/08/22 | Sold | $404,055 | 0.0% | $209 / Sq Ft |
| 03/03/2022 03/03/22 | Pending | -- | -- | -- |
| 01/26/2022 01/26/22 | Price Changed | $404,055 | +5.6% | $209 / Sq Ft |
| 11/05/2021 11/05/21 | Price Changed | $382,715 | +3.8% | $198 / Sq Ft |
| 10/11/2021 10/11/21 | For Sale | $368,715 | -- | $191 / Sq Ft |
Tax History Compared to Growth
Tax History
| Year | Tax Paid | Tax Assessment Tax Assessment Total Assessment is a certain percentage of the fair market value that is determined by local assessors to be the total taxable value of land and additions on the property. | Land | Improvement |
|---|---|---|---|---|
| 2025 | $6,505 | $263,600 | $50,300 | $213,300 |
| 2024 | $5,932 | $263,600 | $50,300 | $213,300 |
| 2023 | $5,673 | $252,100 | $47,300 | $204,800 |
Agents Affiliated with this Home
-
Jonathan Wyse

Seller's Agent in 2025
Jonathan Wyse
Coldwell Banker Realty
(717) 507-2443
10 in this area
143 Total Sales
-
Michele Murray

Buyer's Agent in 2025
Michele Murray
Coldwell Banker Realty
(717) 926-7949
4 in this area
44 Total Sales
-
Christine Nolt

Seller's Agent in 2024
Christine Nolt
Kingsway Realty - Lancaster
(717) 517-0407
1 in this area
386 Total Sales
-
John Zunner

Buyer's Agent in 2024
John Zunner
RE/MAX
(717) 330-0308
1 in this area
98 Total Sales
-
Debbie Glover

Seller's Agent in 2022
Debbie Glover
Keller Williams Realty
(717) 991-8027
24 in this area
110 Total Sales
-
Jennifer Hollister

Buyer's Agent in 2022
Jennifer Hollister
Joy Daniels Real Estate Group, Ltd
(717) 604-2236
2 in this area
627 Total Sales
Map
Source: Bright MLS
MLS Number: PALN2021180
APN: 26-2329180-366355-0000
- 307 Jasmine Dr
- 311 Jasmine Dr
- 00 Lavender Ln
- 00 Jasmine Dr
- 211 Gardenia Ln
- 265 Gardenia Ln
- 01 Jasmine Dr
- 02 Jasmine Dr
- 02 Gardenia Ln
- 01 Gardenia Ln
- 00 Gardenia Ln
- 306 Jasmine Dr
- 411 Lavender Ln
- 409 Lavender Ln
- 304 Jasmine Dr
- 407 Lavender Ln
- 410 Lavender Ln
- 02 Lavender Ln
- 01 Lavender Ln
- 225 Gardenia Ln
