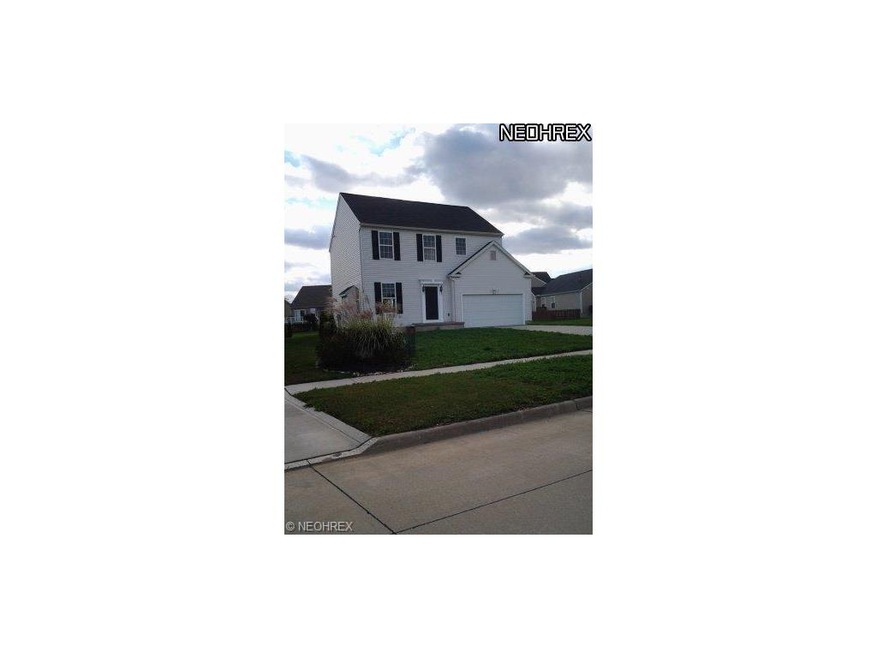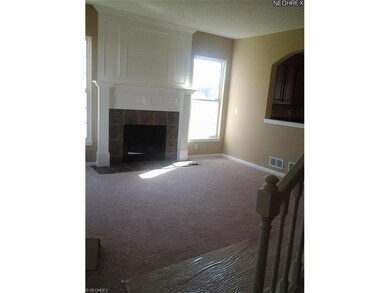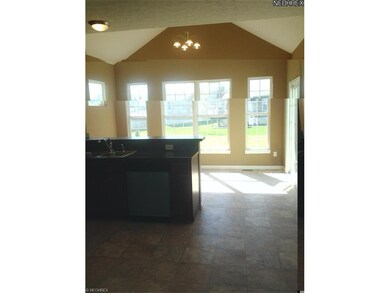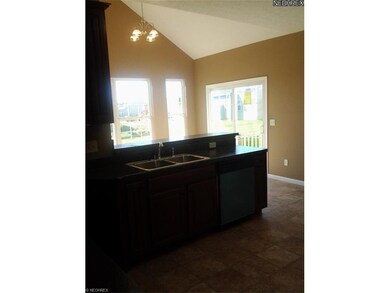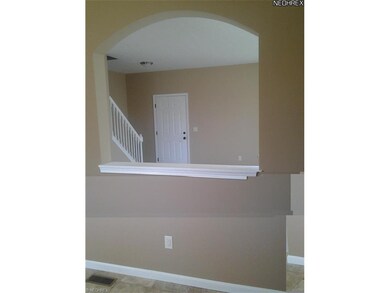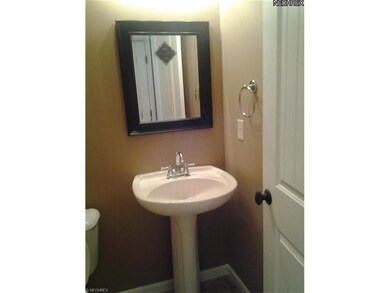
203 Gatwick Grove Cir Wadsworth, OH 44281
Estimated Value: $354,000 - $397,000
Highlights
- Fitness Center
- Colonial Architecture
- 2 Car Attached Garage
- Highland High School Rated A-
- 1 Fireplace
- Forced Air Heating and Cooling System
About This Home
As of May 2014Brand New & Move in ready! - on Cul-de-sac street! Hardwood foyer entry opens to a great room w/a custom F/plc. to snuggle up to & arch to kitchen. 9 ft ceilings on first floor. Spacious kitchen w/taller maple cab's & w/Walk-in pantry. Open to a spacious sunny cath. Morning rm w/windows all around. Master Suite has cath. ceiling w/fan light, huge walk-in closet, Vaulted glamor bath w/taller vanity. Garden tub w/window above, 4 ft shower & linen. Convenient 1st flr. laundry w/closet. 12. Bsmt. w/high efficiency furnace & water tank. Party rm. w/exersize area. This new home comes with landscaping - so you don't have to!
Last Agent to Sell the Property
Jill Ott
Deleted Agent License #363031 Listed on: 10/11/2013
Co-Listed By
Laura Hartley
Deleted Agent License #2012002107
Home Details
Home Type
- Single Family
Est. Annual Taxes
- $2,990
Year Built
- Built in 2013
Lot Details
- 6,970 Sq Ft Lot
- Lot Dimensions are 55 x 125
HOA Fees
- $20 Monthly HOA Fees
Home Design
- Colonial Architecture
- Asphalt Roof
- Vinyl Construction Material
Interior Spaces
- 1,714 Sq Ft Home
- 2-Story Property
- 1 Fireplace
- Basement Fills Entire Space Under The House
- Fire and Smoke Detector
Kitchen
- Microwave
- Dishwasher
- Disposal
Bedrooms and Bathrooms
- 3 Bedrooms
Parking
- 2 Car Attached Garage
- Garage Drain
- Garage Door Opener
Utilities
- Forced Air Heating and Cooling System
- Heating System Uses Gas
Listing and Financial Details
- Assessor Parcel Number 049-20B-32-027
Community Details
Overview
- Tiberon Trace Community
Amenities
- Common Area
Recreation
- Fitness Center
Ownership History
Purchase Details
Home Financials for this Owner
Home Financials are based on the most recent Mortgage that was taken out on this home.Purchase Details
Purchase Details
Home Financials for this Owner
Home Financials are based on the most recent Mortgage that was taken out on this home.Similar Homes in Wadsworth, OH
Home Values in the Area
Average Home Value in this Area
Purchase History
| Date | Buyer | Sale Price | Title Company |
|---|---|---|---|
| Vasquez David E | $194,900 | None Available | |
| Greenhaven Development Co | $111,334 | None Available | |
| Unmistakably Premier Homes Inc | $45,000 | -- |
Mortgage History
| Date | Status | Borrower | Loan Amount |
|---|---|---|---|
| Open | Vasquez David E | $150,920 | |
| Previous Owner | Graves Lumber Company | $100,000 | |
| Previous Owner | Unmistakably Premier Homes Inc | $2,000,000 |
Property History
| Date | Event | Price | Change | Sq Ft Price |
|---|---|---|---|---|
| 05/01/2014 05/01/14 | Sold | $194,900 | -8.1% | $114 / Sq Ft |
| 04/07/2014 04/07/14 | Pending | -- | -- | -- |
| 10/11/2013 10/11/13 | For Sale | $211,990 | -- | $124 / Sq Ft |
Tax History Compared to Growth
Tax History
| Year | Tax Paid | Tax Assessment Tax Assessment Total Assessment is a certain percentage of the fair market value that is determined by local assessors to be the total taxable value of land and additions on the property. | Land | Improvement |
|---|---|---|---|---|
| 2024 | $3,853 | $99,810 | $26,250 | $73,560 |
| 2023 | $3,853 | $99,810 | $26,250 | $73,560 |
| 2022 | $3,889 | $99,810 | $26,250 | $73,560 |
| 2021 | $3,527 | $79,850 | $21,000 | $58,850 |
| 2020 | $3,560 | $79,850 | $21,000 | $58,850 |
| 2019 | $3,573 | $79,850 | $21,000 | $58,850 |
| 2018 | $3,022 | $64,430 | $16,700 | $47,730 |
| 2017 | $3,030 | $64,430 | $16,700 | $47,730 |
| 2016 | $2,798 | $63,180 | $16,700 | $46,480 |
| 2015 | $2,739 | $59,600 | $15,750 | $43,850 |
| 2014 | $2,858 | $59,600 | $15,750 | $43,850 |
| 2013 | $2,741 | $57,050 | $15,750 | $41,300 |
Agents Affiliated with this Home
-
J
Seller's Agent in 2014
Jill Ott
Deleted Agent
-
L
Seller Co-Listing Agent in 2014
Laura Hartley
Deleted Agent
-
Douglas Asp
D
Buyer's Agent in 2014
Douglas Asp
CENTURY 21 DePiero & Associates, Inc.
(440) 823-8328
79 Total Sales
Map
Source: MLS Now
MLS Number: 3451246
APN: 049-20B-32-027
- 1487 Barrymore Ln
- 7662 State Rd
- 170 Nottingham Way
- 7544 State Rd
- 1726 Cobham Ln
- 1339 Harmony Dr
- 1199 Reserve Blvd
- 4896 Ridge Rd
- 493 Symphony Way
- 1388 Tullamore Trail
- 7987 Hartman Rd
- 1042 Reedy Dr
- 868 Eastview Ave
- 1150 Sterling Oaks Dr
- 201 Deepwood Dr Unit 201
- 347 Koontz Rd
- 808 Doty Dr Unit 27
- 251 Park Place Dr
- 713 Highland Ave
- 140 Bay Hill Dr Unit 79
- 203 Gatwick Grove Cir
- 209 Gatwick Grove Cir
- 215 Gatwick Cir
- 197 Gatwick Cir
- 1420 Brentfield Dr
- 194 Bellmore Ct
- 208 Gatwick Cir
- 214 Gatwick Cir
- 221 Gatwick Cir
- 225 Gatwick Cir
- 229 Gatwick Cir
- 233 Gatwick Cir
- 233 Gatwick Cir Unit 9394
- 1418 Brentfield Dr
- 208 Gatwick Grove Cir
- 198 Gatwick Grove Cir
- 196 Bellmore Ct
- 1422 Brentfield Dr
- 225 Gatwick Grove Cir
- 198 Bellmore Ct
