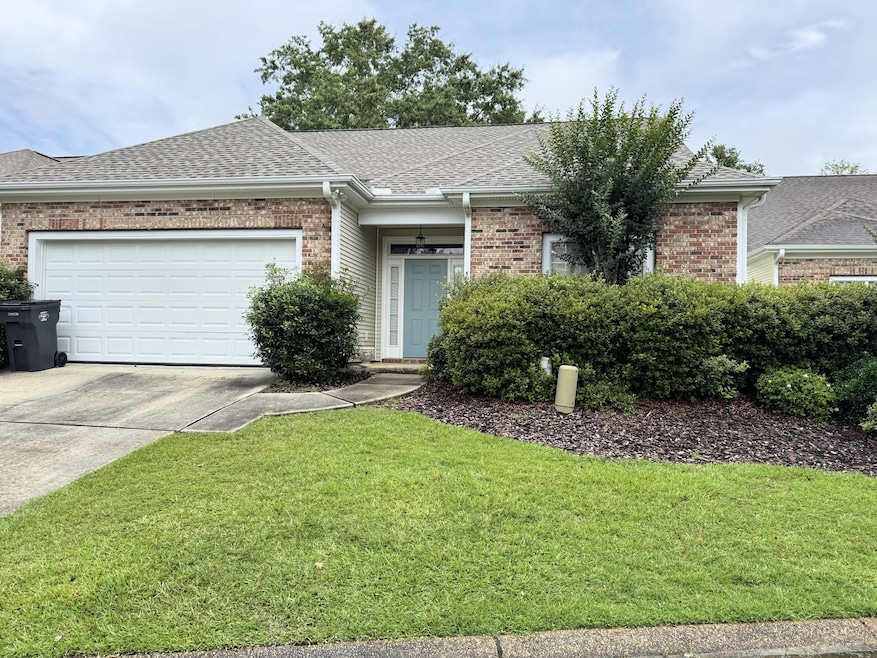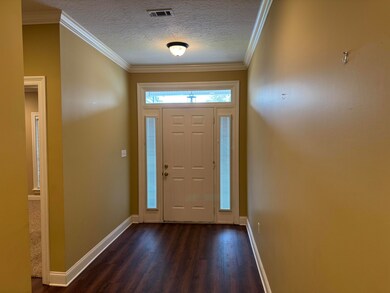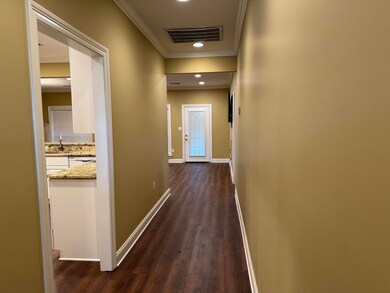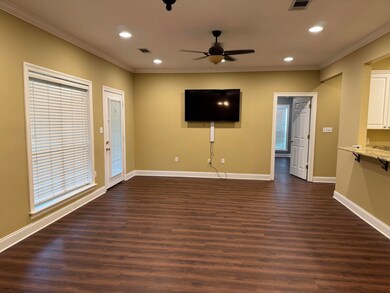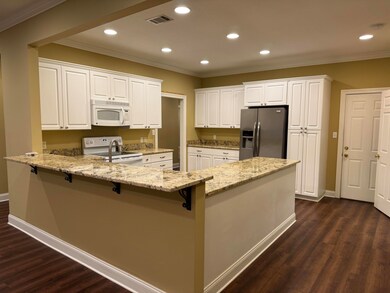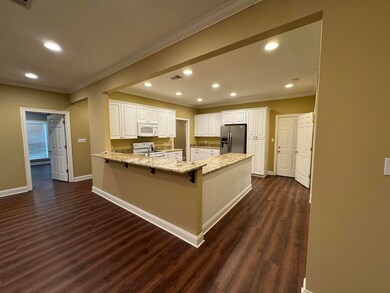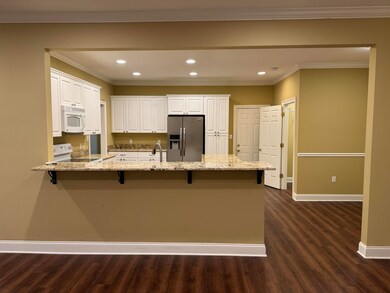
203 Georgetown Ln Hattiesburg, MS 39402
Arnold Line NeighborhoodHighlights
- Gated Community
- Clubhouse
- Great Room
- Longleaf Elementary School Rated A
- <<bathWithWhirlpoolToken>>
- Community Pool
About This Home
As of May 2025Located in the highly desirable gated community of Madison Place, this well-maintained 3-bedroom split plan offers low-maintenance living! Large living room, kitchen with granite counters, laundry room, and double garage. You'll appreciate the fenced backyard with a relaxing patio. NEW ROOF IN 2025 AND HVAC IS ONLY 5 YEARS OLD!
Last Agent to Sell the Property
NON-MEMBER AGENT
Non-member Office Listed on: 05/22/2025
Home Details
Home Type
- Single Family
Est. Annual Taxes
- $569
Year Built
- Built in 2001
Lot Details
- Lot Dimensions are 47x108x47x109
HOA Fees
- $124 Monthly HOA Fees
Home Design
- Brick Veneer
- Slab Foundation
- Architectural Shingle Roof
Interior Spaces
- 1,756 Sq Ft Home
- 1-Story Property
- Thermal Windows
- Great Room
- Pull Down Stairs to Attic
Kitchen
- Range<<rangeHoodToken>>
- <<microwave>>
- Dishwasher
- Disposal
Bedrooms and Bathrooms
- 3 Bedrooms
- Walk-In Closet
- 2 Bathrooms
- <<bathWithWhirlpoolToken>>
Parking
- 2 Car Attached Garage
- Garage Door Opener
- Exterior Garage Door
Utilities
- Central Heating and Cooling System
- Cable TV Available
Listing and Financial Details
- Assessor Parcel Number 051G-01-320.000
Community Details
Recreation
- Community Pool
Additional Features
- Clubhouse
- Gated Community
Ownership History
Purchase Details
Home Financials for this Owner
Home Financials are based on the most recent Mortgage that was taken out on this home.Similar Homes in Hattiesburg, MS
Home Values in the Area
Average Home Value in this Area
Purchase History
| Date | Type | Sale Price | Title Company |
|---|---|---|---|
| Warranty Deed | -- | -- |
Mortgage History
| Date | Status | Loan Amount | Loan Type |
|---|---|---|---|
| Open | $153,122 | VA |
Property History
| Date | Event | Price | Change | Sq Ft Price |
|---|---|---|---|---|
| 05/22/2025 05/22/25 | Sold | -- | -- | -- |
| 05/22/2025 05/22/25 | Pending | -- | -- | -- |
| 05/22/2025 05/22/25 | For Sale | $240,000 | +60.1% | $137 / Sq Ft |
| 02/28/2014 02/28/14 | Sold | -- | -- | -- |
| 02/03/2014 02/03/14 | Pending | -- | -- | -- |
| 01/03/2014 01/03/14 | For Sale | $149,900 | -- | $86 / Sq Ft |
Tax History Compared to Growth
Tax History
| Year | Tax Paid | Tax Assessment Tax Assessment Total Assessment is a certain percentage of the fair market value that is determined by local assessors to be the total taxable value of land and additions on the property. | Land | Improvement |
|---|---|---|---|---|
| 2024 | $1,832 | $14,577 | $0 | $0 |
| 2023 | $1,832 | $14,577 | $0 | $0 |
| 2022 | $596 | $12,419 | $0 | $0 |
| 2021 | $589 | $12,419 | $0 | $0 |
| 2020 | $589 | $12,419 | $0 | $0 |
| 2019 | $611 | $12,419 | $0 | $0 |
| 2018 | $589 | $12,244 | $0 | $0 |
| 2017 | $604 | $12,369 | $0 | $0 |
| 2015 | $635 | $12,614 | $0 | $0 |
| 2014 | $1,568 | $12,632 | $0 | $0 |
| 2013 | -- | $18,414 | $0 | $0 |
Agents Affiliated with this Home
-
N
Seller's Agent in 2025
NON-MEMBER AGENT
Non-member Office
-
Brenda O'Neal-Lambert

Buyer's Agent in 2025
Brenda O'Neal-Lambert
RE/MAX
(601) 466-5109
7 in this area
163 Total Sales
-
D
Seller's Agent in 2014
DeLois Smith
The All-Star Team Inc
-
Wendy Gay

Buyer's Agent in 2014
Wendy Gay
RE/MAX
(601) 270-7777
78 Total Sales
Map
Source: Hattiesburg Area Association of REALTORS®
MLS Number: 142670
APN: 051G-01-320.000
- 113 Pecan Grove Dr
- 313 Sweetwater Ln
- 00 Madison Place Blvd
- 103 Mary Cir
- 312 W Ray Dr
- 306 W Ray Dr
- 301 W Ray Dr
- 112 Wildwood Cir
- 106 Wildwood Cir
- 110 Wildwood Cir
- 108 River Oaks Dr
- 14 Fleur de Lis
- 90 Cottage Dr
- 219 Sam Rayburn Dr
- 64 Everglades
- 00 Everglades
- 39 Everglades
- 45 Carlsbad Dr
- 38 Carlsbad
- 2 Carlsbad
