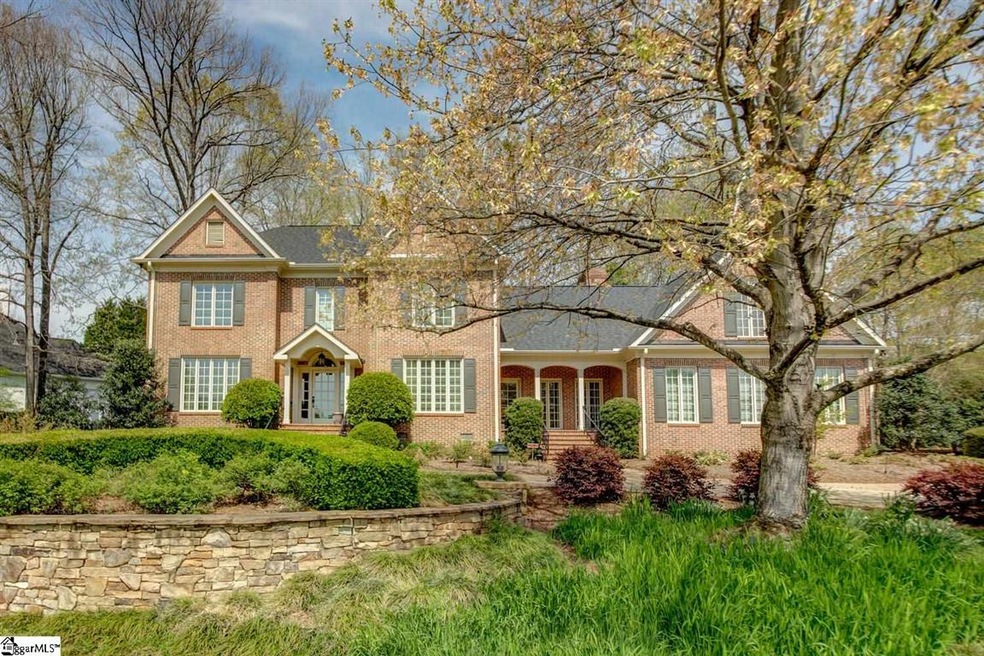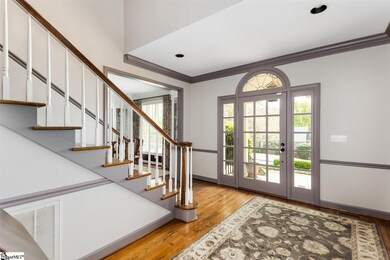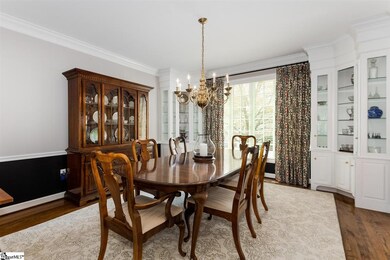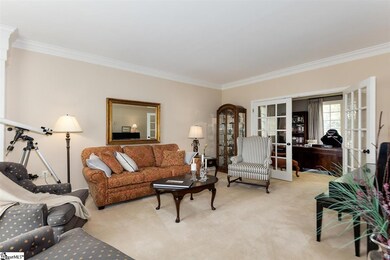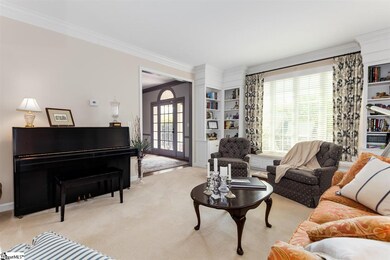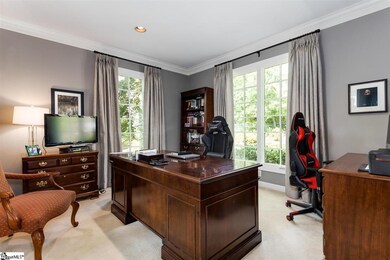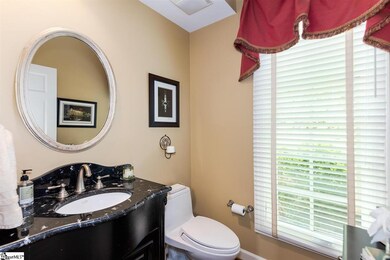
Estimated Value: $752,000 - $993,000
Highlights
- Dual Staircase
- Traditional Architecture
- Wood Flooring
- Buena Vista Elementary School Rated A
- Outdoor Fireplace
- Bonus Room
About This Home
As of June 2021Beautiful 4 Bedroom/2.5Bath + Bonus Room brick home in the desirable Thornblade neighborhood. As you enter you the 2-story foyer you will find a Dining Room with glass front built-ins on the right and a Living Room on the left. There is also a Study with French doors adjacent to the Living Room. A Butler's pantry connects the Dining Room with the spacious Kitchen. The sunny Kitchen features stainless appliances including a warming drawer, microwave/convection oven, built in oven, built in refrigerator, and icemaker, granite countertops, walk in pantry, built-in desk, a unique island with seating, and French doors to the Patio. The Great Room has fireplace with gas logs, custom cabinetry, additional informal entry porch and French door to Sun Porch. A second back staircase leads to the large Bonus Room, 3 Bedrooms, full Bath and Master Suite. The Master Suite includes dual vanities, 2 walk-in closets, huge shower, and garden tub. The upper-level Laundry room has a sink and lots of storage. The amazing private outdoor area features a stone patio, stone walkway, beautiful stone fireplace, and basketball court. Additional features: 2 car garage with workshop and storage, custom designed circular driveway, brick paver walkway, and full yard sprinkler. Join Thornblade Club and enjoy various membership levels and amenities including full golf, pool & tennis, and social memberships.
Home Details
Home Type
- Single Family
Est. Annual Taxes
- $2,931
Year Built
- Built in 1988
Lot Details
- 0.48 Acre Lot
- Corner Lot
- Level Lot
- Sprinkler System
- Few Trees
HOA Fees
- $59 Monthly HOA Fees
Home Design
- Traditional Architecture
- Brick Exterior Construction
- Architectural Shingle Roof
- Hardboard
Interior Spaces
- 4,268 Sq Ft Home
- 4,000-4,199 Sq Ft Home
- 2-Story Property
- Dual Staircase
- Bookcases
- Smooth Ceilings
- Ceiling height of 9 feet or more
- Ceiling Fan
- 2 Fireplaces
- Wood Burning Fireplace
- Fireplace With Gas Starter
- Thermal Windows
- Two Story Entrance Foyer
- Great Room
- Living Room
- Dining Room
- Home Office
- Bonus Room
- Workshop
- Sun or Florida Room
- Crawl Space
- Fire and Smoke Detector
Kitchen
- Built-In Self-Cleaning Double Convection Oven
- Electric Oven
- Gas Cooktop
- Warming Drawer
- Built-In Microwave
- Convection Microwave
- Ice Maker
- Dishwasher
- Granite Countertops
- Disposal
Flooring
- Wood
- Carpet
- Ceramic Tile
Bedrooms and Bathrooms
- 4 Bedrooms
- Primary bedroom located on second floor
- Walk-In Closet
- Primary Bathroom is a Full Bathroom
- Dual Vanity Sinks in Primary Bathroom
- Garden Bath
- Separate Shower
Laundry
- Laundry Room
- Laundry on upper level
- Sink Near Laundry
- Electric Dryer Hookup
Attic
- Storage In Attic
- Pull Down Stairs to Attic
Parking
- 2 Car Attached Garage
- Parking Pad
- Workshop in Garage
- Garage Door Opener
- Circular Driveway
Outdoor Features
- Enclosed patio or porch
- Outdoor Fireplace
Schools
- Buena Vista Elementary School
- Northwood Middle School
- Riverside High School
Utilities
- Multiple cooling system units
- Forced Air Heating and Cooling System
- Multiple Heating Units
- Multiple Water Heaters
- Electric Water Heater
- Cable TV Available
Listing and Financial Details
- Tax Lot 52
- Assessor Parcel Number 0534170105300
Community Details
Overview
- Carlton Property Management HOA
- Built by C&D Builders
- Thornblade Subdivision
- Mandatory home owners association
Amenities
- Common Area
Ownership History
Purchase Details
Home Financials for this Owner
Home Financials are based on the most recent Mortgage that was taken out on this home.Purchase Details
Similar Homes in Greer, SC
Home Values in the Area
Average Home Value in this Area
Purchase History
| Date | Buyer | Sale Price | Title Company |
|---|---|---|---|
| Sivakumar Delini | $650,000 | None Available | |
| Cole Marshall H | $209,000 | None Available |
Mortgage History
| Date | Status | Borrower | Loan Amount |
|---|---|---|---|
| Open | Sivakumar Delini | $200,000 | |
| Previous Owner | Cole Marshall H | $440,000 | |
| Previous Owner | Cole Marshall | $100,000 |
Property History
| Date | Event | Price | Change | Sq Ft Price |
|---|---|---|---|---|
| 06/18/2021 06/18/21 | Sold | $650,000 | +1.7% | $163 / Sq Ft |
| 04/12/2021 04/12/21 | For Sale | $639,000 | -- | $160 / Sq Ft |
Tax History Compared to Growth
Tax History
| Year | Tax Paid | Tax Assessment Tax Assessment Total Assessment is a certain percentage of the fair market value that is determined by local assessors to be the total taxable value of land and additions on the property. | Land | Improvement |
|---|---|---|---|---|
| 2024 | $3,938 | $24,950 | $4,200 | $20,750 |
| 2023 | $3,938 | $24,950 | $4,200 | $20,750 |
| 2022 | $3,633 | $24,950 | $4,200 | $20,750 |
| 2021 | $3,015 | $20,660 | $4,200 | $16,460 |
| 2020 | $2,931 | $18,990 | $4,200 | $14,790 |
| 2019 | $2,872 | $18,990 | $4,200 | $14,790 |
| 2018 | $3,035 | $18,990 | $4,200 | $14,790 |
| 2017 | $3,007 | $18,990 | $4,200 | $14,790 |
| 2016 | $2,876 | $474,740 | $105,000 | $369,740 |
| 2015 | $2,838 | $474,740 | $105,000 | $369,740 |
| 2014 | $2,911 | $489,650 | $125,000 | $364,650 |
Agents Affiliated with this Home
-
Marie Crumpler

Seller's Agent in 2021
Marie Crumpler
BHHS C Dan Joyner - Midtown
(864) 230-6886
14 in this area
22 Total Sales
-
Carole Atkison

Seller Co-Listing Agent in 2021
Carole Atkison
BHHS C Dan Joyner - Midtown
(864) 787-1067
20 in this area
56 Total Sales
-
Sunil Varghese

Buyer's Agent in 2021
Sunil Varghese
Keller Williams DRIVE
(864) 525-7449
22 in this area
132 Total Sales
Map
Source: Greater Greenville Association of REALTORS®
MLS Number: 1441667
APN: 0534.17-01-053.00
- 1 Rugosa Way
- 1400 Thornblade Unit#14 Blvd
- 20 Pristine Dr
- 3 Treyburn Ct
- 203 Barrington Park Dr
- 607 Stone Ridge Rd
- 213 Bell Heather Ln
- 207 Bell Heather Ln
- 14 Baronne Ct
- 34 Tamaron Way
- 1004 Pelham Square Way Unit 1004
- 600 Stone Ridge Rd
- 805 Pelham Square Way Unit 805
- 223 E Shallowstone Rd
- 105 Belfrey Dr
- 604 Glassyrock Ct
- 102 Sugar Mill Way
- 102 Pelham Square Way
- 332 Ascot Ridge Ln
- 112 Silver Creek Ct
- 203 Golden Wings Way
- 201 Golden Wings Way
- 103 Lady Banks Ln
- 301 Golden Wings Way
- 204 Golden Wings Way
- 202 Golden Wings Way
- 200 Golden Wings Way
- 300 Golden Wings Way
- 111 Golden Wings Way
- 102 Lady Banks Ln
- 105 Lady Banks Ln
- 303 Golden Wings Way
- 302 Golden Wings Way
- 109 Golden Wings Way
- 114 Golden Wings Way
- 104 Lady Banks Ln
- 112 Golden Wings Way
- 107 Lady Banks Ln
- 103 Golden Wings Ct
- 103 Golden Wings Ct
