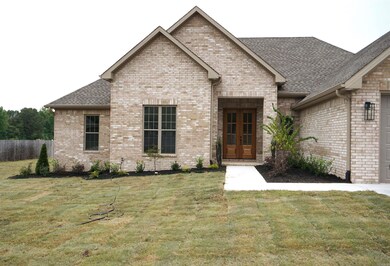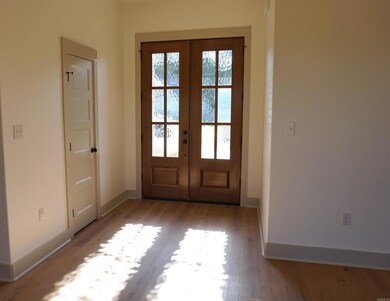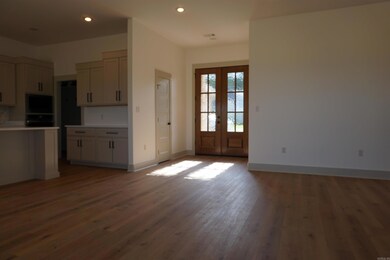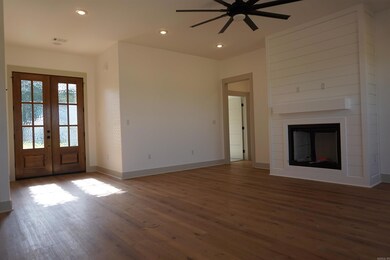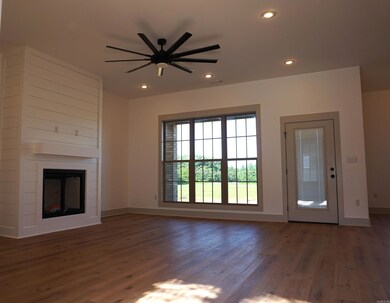
203 Gulley Dr Brookland, AR 72417
Highlights
- New Construction
- Quartz Countertops
- Eat-In Kitchen
- Traditional Architecture
- Porch
- Walk-In Closet
About This Home
As of December 2024Be the first to own this brand new construction home in the Whispering Hills subdivision. Located in the heart of the Brookland School District. This single family home has a 2 car garage and 2100 square feet of liveable space. The spacious living area has a gas fireplace that seamlessly transitions to kitchen and dining room. Kitchen features a large island, stainless steel appliance package, and walk-in pantry. Master Suite has coffered ceiling, large ensuite with dual vanities, soaker tub, glass tile shower,and enormous walk in closet. Mudroom off the garage gives you access to the laundry room. A backyard retreat features a covered porch and large grassy area. Don't miss your opportunity to make this your forever home.
Home Details
Home Type
- Single Family
Est. Annual Taxes
- $382
Year Built
- Built in 2024 | New Construction
Lot Details
- 0.29 Acre Lot
- Level Lot
HOA Fees
- $25 Monthly HOA Fees
Home Design
- Traditional Architecture
- Brick Exterior Construction
- Slab Foundation
- Architectural Shingle Roof
Interior Spaces
- 2,145 Sq Ft Home
- 1-Story Property
- Ceiling Fan
- Open Floorplan
- Luxury Vinyl Tile Flooring
Kitchen
- Eat-In Kitchen
- Built-In Oven
- Stove
- Microwave
- Dishwasher
- Quartz Countertops
- Disposal
Bedrooms and Bathrooms
- 4 Bedrooms
- Walk-In Closet
- 2 Full Bathrooms
- Walk-in Shower
Laundry
- Laundry Room
- Washer Hookup
Parking
- 2 Car Garage
- Automatic Garage Door Opener
Outdoor Features
- Porch
Schools
- Brookland Elementary And Middle School
- Brookland High School
Utilities
- Central Heating and Cooling System
- Co-Op Electric
- Butane Gas
- Electric Water Heater
Listing and Financial Details
- Builder Warranty
Ownership History
Purchase Details
Home Financials for this Owner
Home Financials are based on the most recent Mortgage that was taken out on this home.Similar Homes in Brookland, AR
Home Values in the Area
Average Home Value in this Area
Purchase History
| Date | Type | Sale Price | Title Company |
|---|---|---|---|
| Warranty Deed | $50,000 | None Listed On Document |
Mortgage History
| Date | Status | Loan Amount | Loan Type |
|---|---|---|---|
| Closed | $314,500 | Construction |
Property History
| Date | Event | Price | Change | Sq Ft Price |
|---|---|---|---|---|
| 12/05/2024 12/05/24 | Sold | $352,500 | -4.7% | $164 / Sq Ft |
| 11/19/2024 11/19/24 | Pending | -- | -- | -- |
| 11/19/2024 11/19/24 | For Sale | $369,900 | -- | $172 / Sq Ft |
Tax History Compared to Growth
Tax History
| Year | Tax Paid | Tax Assessment Tax Assessment Total Assessment is a certain percentage of the fair market value that is determined by local assessors to be the total taxable value of land and additions on the property. | Land | Improvement |
|---|---|---|---|---|
| 2023 | $382 | $7,780 | $7,780 | $0 |
| 2022 | $355 | $7,780 | $7,780 | $0 |
Agents Affiliated with this Home
-
Eric Burch

Seller's Agent in 2024
Eric Burch
Burch and Co. Real Estate
(870) 680-3820
30 in this area
512 Total Sales
-
Mike McNabb

Buyer's Agent in 2024
Mike McNabb
ERA Doty Real Estate
(870) 530-0791
3 in this area
225 Total Sales
Map
Source: Cooperative Arkansas REALTORS® MLS
MLS Number: 24042866
APN: 13-155172-03000
- 124 Gulley Dr
- 105 Brayden Ln
- 218 Gulley Dr
- 1804 N Oak St
- 108 Delle Ln
- 1814 N Oak St
- 1816 N Oak St
- 102 Gulley Dr
- 101 Eva Ln
- 108 Samantha Dr
- 247 Cr 7625
- 247 County Road 7625
- 107 Emma Dr
- 197 County Road 7670
- 195 N Oak St
- 109 Harper Dr
- 131 Clearwater Dr
- 15 Ac-651 Cr 761 Rd
- 1199 Cr 762
- 1199 County Road 762

