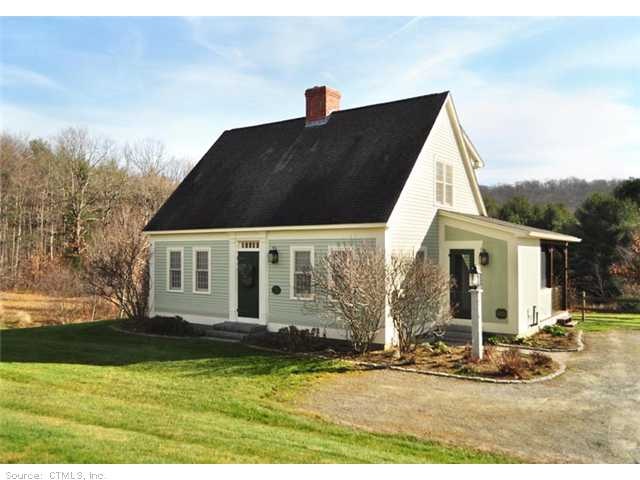
203 Hydeville Rd Stafford Springs, CT 06076
Stafford NeighborhoodEstimated Value: $324,689 - $377,000
Highlights
- 2.02 Acre Lot
- Attic
- Thermal Windows
- Cape Cod Architecture
- 1 Fireplace
- Home Security System
About This Home
As of May 2013Reproduction cape on absolutely gorgeous 2 acre lot with stone walls, stream. Features include, cair,cvac, fireplace,wood floors, lots of wood trim and wainscoting,hearthstone woodstove in bsmt, generator with hookup, full covered back porch and more!
Last Agent to Sell the Property
Ilene Whitmarsh
Ilene Whitmarsh R. E. Services License #REB.0726085 Listed on: 11/20/2012

Home Details
Home Type
- Single Family
Est. Annual Taxes
- $4,367
Year Built
- Built in 1997
Lot Details
- 2.02 Acre Lot
- Stone Wall
- Open Lot
Parking
- Gravel Driveway
Home Design
- Cape Cod Architecture
- Clap Board Siding
Interior Spaces
- 1,592 Sq Ft Home
- Central Vacuum
- 1 Fireplace
- Thermal Windows
- Unfinished Basement
- Basement Fills Entire Space Under The House
- Storage In Attic
- Home Security System
Kitchen
- Oven or Range
- Dishwasher
Bedrooms and Bathrooms
- 2 Bedrooms
Outdoor Features
- Outdoor Storage
Schools
- Stafford Elementary School
- Stafford High School
Utilities
- Central Air
- Baseboard Heating
- Heating System Uses Oil
- Heating System Uses Oil Above Ground
- Power Generator
- Private Company Owned Well
- Oil Water Heater
- Cable TV Available
Ownership History
Purchase Details
Home Financials for this Owner
Home Financials are based on the most recent Mortgage that was taken out on this home.Purchase Details
Similar Homes in Stafford Springs, CT
Home Values in the Area
Average Home Value in this Area
Purchase History
| Date | Buyer | Sale Price | Title Company |
|---|---|---|---|
| Burda Sarah | $235,000 | -- | |
| Titone William | $35,000 | -- |
Mortgage History
| Date | Status | Borrower | Loan Amount |
|---|---|---|---|
| Open | Burda Sarah | $201,000 | |
| Closed | Titone William | $230,743 | |
| Previous Owner | Titone William | $129,600 |
Property History
| Date | Event | Price | Change | Sq Ft Price |
|---|---|---|---|---|
| 05/31/2013 05/31/13 | Sold | $235,000 | -4.1% | $148 / Sq Ft |
| 03/28/2013 03/28/13 | Pending | -- | -- | -- |
| 11/20/2012 11/20/12 | For Sale | $245,000 | -- | $154 / Sq Ft |
Tax History Compared to Growth
Tax History
| Year | Tax Paid | Tax Assessment Tax Assessment Total Assessment is a certain percentage of the fair market value that is determined by local assessors to be the total taxable value of land and additions on the property. | Land | Improvement |
|---|---|---|---|---|
| 2024 | $5,786 | $149,940 | $34,230 | $115,710 |
| 2023 | $5,512 | $149,940 | $34,230 | $115,710 |
| 2022 | $5,365 | $149,940 | $34,230 | $115,710 |
| 2021 | $5,237 | $149,940 | $34,230 | $115,710 |
| 2020 | $4,839 | $138,530 | $37,870 | $100,660 |
| 2019 | $4,783 | $136,920 | $37,870 | $99,050 |
| 2018 | $4,691 | $136,920 | $37,870 | $99,050 |
| 2017 | $4,646 | $136,920 | $37,870 | $99,050 |
| 2016 | $4,588 | $136,920 | $37,870 | $99,050 |
| 2015 | $4,588 | $135,240 | $37,870 | $97,370 |
| 2014 | $4,467 | $135,240 | $37,870 | $97,370 |
Agents Affiliated with this Home
-
I
Seller's Agent in 2013
Ilene Whitmarsh
Ilene Whitmarsh R. E. Services
(860) 508-9757
-
Cheryl Vitale

Buyer's Agent in 2013
Cheryl Vitale
Berkshire Hathaway Home Services
(860) 558-5401
77 Total Sales
Map
Source: SmartMLS
MLS Number: G637703
APN: STAF-000016-000020-000001
- 80 Lake Shore Blvd
- 24 Lake Shore Blvd
- 14 Lake Shore Blvd
- 336 & 339 East St
- 14 Colburn Rd
- 373 East St
- 180 Leonard Rd
- 130 Wales Rd
- 24 New City Rd
- 12 Hillcrest Dr
- 151 Wales Rd
- 0 Stony Ln
- 52 Elm Ln
- 20 Beffa Rd
- 132 Furnace Ave
- 88 Orcuttville Rd
- 200 Orcuttville Rd
- Lot 18 Ayers Rd
- 8 South Rd Unit WW4
- 8 South Rd Unit W86
