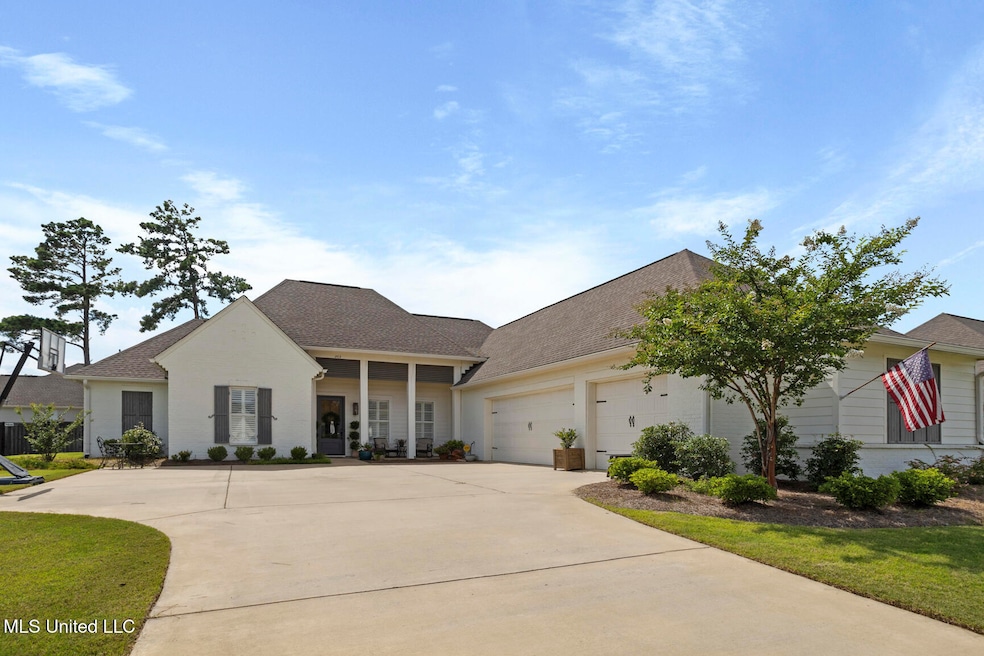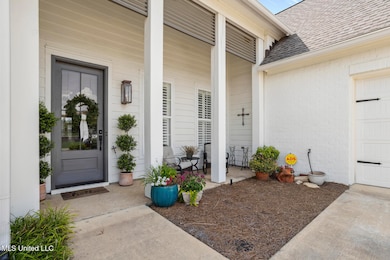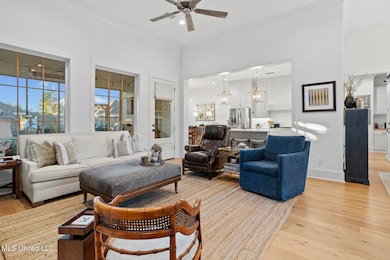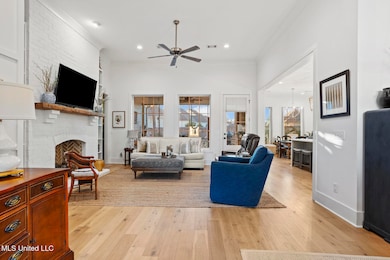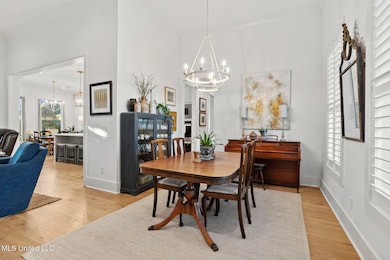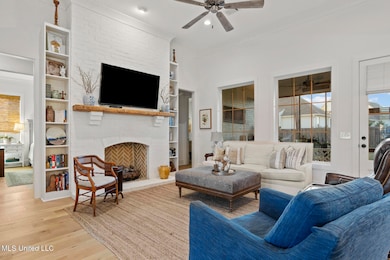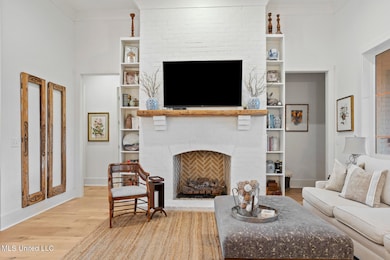
203 Kingswood Place Madison, MS 39110
Estimated payment $3,075/month
Highlights
- Popular Property
- Open Floorplan
- Traditional Architecture
- Mannsdale Elementary School Rated A-
- Freestanding Bathtub
- Wood Flooring
About This Home
Welcome home to this well maintained and lovely almost new home with a screened in porch and completely fenced private back yard. Lovely open floorplan and all one level. 4 bedrooms and 3 baths. Foyer Entry and Formal Dining Room with Picture Window! Great room with Built Ins, fireplace with gas logs and all open. Kitchen with Eat At Center Island, Gas Range, and Walk In Pantry! Sunny Breakfast Room with brick focal wall. Master Bedroom with Adjacent Master Bath Featuring Freestanding Tub, Separate Vanities, Tile Shower and Walk In Closet! Two Front Secondary Bedrooms with Shared Hall Bath! 4th Bedroom and Bath Off of Kitchen. 3 Car Garage! Gutters! Irrigation System! Fully Fenced Backyard! Located within Walking Distance to Thornberry's Neighborhood Pool!
Home Details
Home Type
- Single Family
Est. Annual Taxes
- $3,373
Year Built
- Built in 2020
Lot Details
- 0.42 Acre Lot
- Fenced
- Interior Lot
Parking
- 3 Car Attached Garage
- Garage Door Opener
Home Design
- Traditional Architecture
- Farmhouse Style Home
- Brick Exterior Construction
- Slab Foundation
- Architectural Shingle Roof
- Masonite
Interior Spaces
- 2,484 Sq Ft Home
- 1-Story Property
- Open Floorplan
- Built-In Features
- Bookcases
- Crown Molding
- High Ceiling
- Ceiling Fan
- Gas Log Fireplace
- Insulated Windows
- French Doors
- Den with Fireplace
- Storage
Kitchen
- Walk-In Pantry
- Double Oven
- Electric Oven
- Gas Cooktop
- Recirculated Exhaust Fan
- Microwave
- Dishwasher
- Kitchen Island
- Marble Countertops
- Farmhouse Sink
- Disposal
Flooring
- Wood
- Ceramic Tile
Bedrooms and Bathrooms
- 4 Bedrooms
- Split Bedroom Floorplan
- 3 Full Bathrooms
- Double Vanity
- Freestanding Bathtub
- Soaking Tub
- Bathtub Includes Tile Surround
Laundry
- Laundry Room
- Laundry on main level
Home Security
- Home Security System
- Fire and Smoke Detector
Outdoor Features
- Slab Porch or Patio
Schools
- Mannsdale Elementary School
- Germantown Middle School
- Germantown High School
Utilities
- Cooling System Powered By Gas
- Central Heating and Cooling System
- Heating System Uses Natural Gas
- Tankless Water Heater
- Gas Water Heater
Community Details
- Property has a Home Owners Association
- Association fees include ground maintenance, management
- Thornberry Subdivision
Listing and Financial Details
- Assessor Parcel Number 081f-14-001-43-00
Map
Home Values in the Area
Average Home Value in this Area
Tax History
| Year | Tax Paid | Tax Assessment Tax Assessment Total Assessment is a certain percentage of the fair market value that is determined by local assessors to be the total taxable value of land and additions on the property. | Land | Improvement |
|---|---|---|---|---|
| 2025 | $3,373 | $35,672 | $0 | $0 |
| 2024 | $3,373 | $35,627 | $0 | $0 |
| 2023 | $3,373 | $35,627 | $0 | $0 |
| 2022 | $3,373 | $35,627 | $0 | $0 |
| 2021 | $3,162 | $34,239 | $0 | $0 |
| 2020 | $591 | $5,850 | $0 | $0 |
Property History
| Date | Event | Price | List to Sale | Price per Sq Ft | Prior Sale |
|---|---|---|---|---|---|
| 11/13/2025 11/13/25 | For Sale | $530,000 | +29.3% | $213 / Sq Ft | |
| 10/16/2020 10/16/20 | Sold | -- | -- | -- | View Prior Sale |
| 08/30/2020 08/30/20 | Pending | -- | -- | -- | |
| 05/26/2020 05/26/20 | For Sale | $410,000 | -- | $165 / Sq Ft |
Purchase History
| Date | Type | Sale Price | Title Company |
|---|---|---|---|
| Warranty Deed | -- | None Available |
Mortgage History
| Date | Status | Loan Amount | Loan Type |
|---|---|---|---|
| Open | $391,400 | New Conventional |
About the Listing Agent
Stephanie's Other Listings
Source: MLS United
MLS Number: 4131448
APN: 081F-14 -001/43
- 251 Westlake Cir
- 368 Wellstone Place
- 372 Wellstone Place
- 366 Wellstone Place
- 370 Wellstone Place
- 248 Westlake Cir
- 349 Wellstone Place
- 353 Wellstone Place Unit Lot 129
- 439 Crossvine Place
- 102 Blackberry Patch
- 104 Westlake Cir
- 231 Oakside Trail
- 101 Blackberry Patch
- 120 Saddlebrook Cove
- 302 Lois Ct
- 304 Lois Ct
- 215 Westlake Cir
- 123 Camden Ridge
- 308 Lois Ct
- 500 Wrenwood Ct
- 132 Hartfield Dr
- 121 Hallmark Place
- 116 Essen Ln
- 107 Millhouse Dr
- 228 Farmers Row
- 128 Hunters Row
- 583 Old Jackson Rd
- 107 Whitewood Ln
- 102 Cypress Lake Blvd S
- 544 Hunters Creek Cir
- 615 Live Oak Dr
- 890 Madison Ave
- 452 Treles Dr
- 1016 McDale Ln
- 313 E Buttonwood Ln
- 410 Butternut Dr
- 124 Links Dr
- 147 Links Dr
- 224 Cobblestone Dr
- 1000-Highland Colony Pkwy
