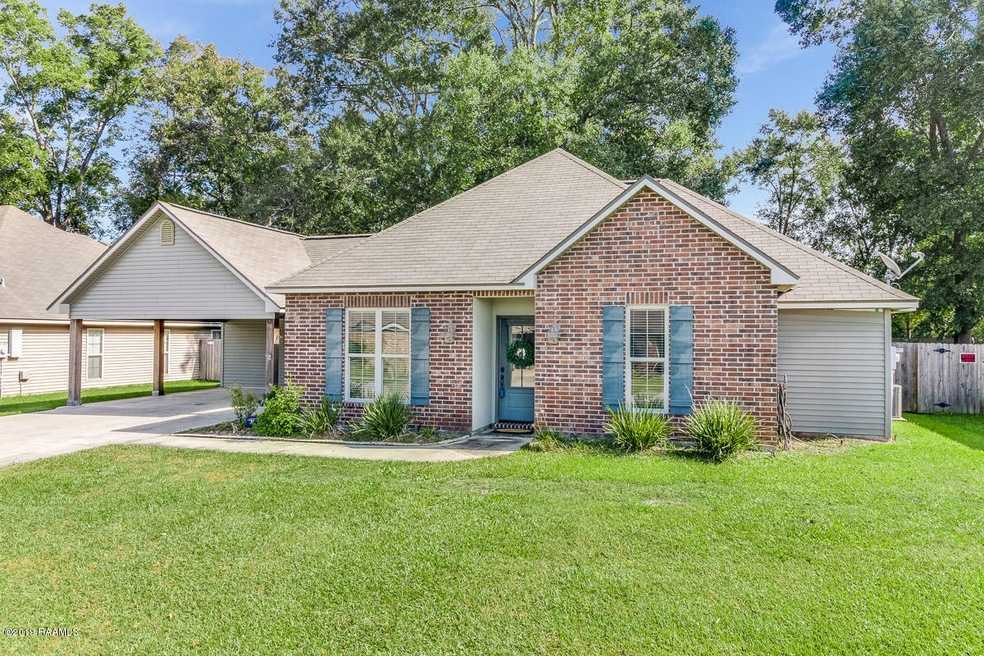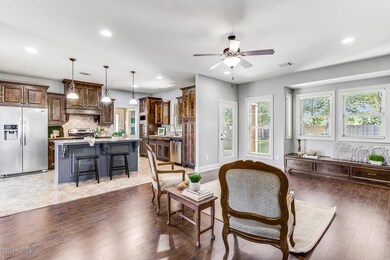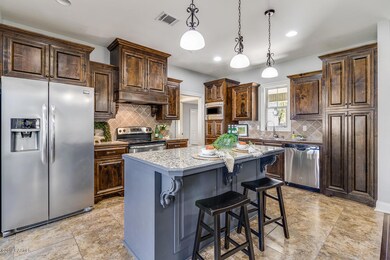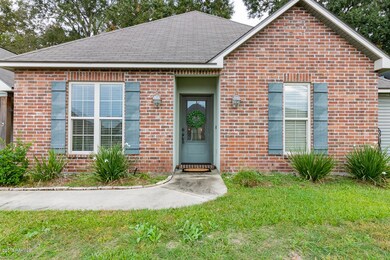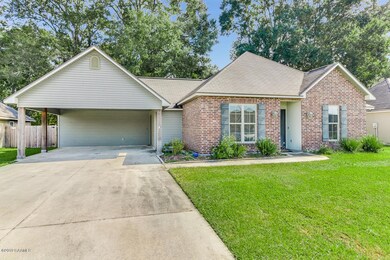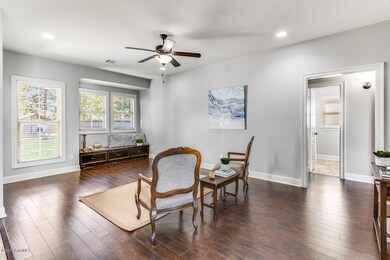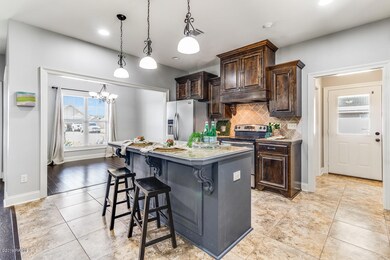
203 Landsdowne Way Carencro, LA 70520
North Lafayette Parish NeighborhoodEstimated Value: $205,000 - $227,000
Highlights
- Traditional Architecture
- Outdoor Kitchen
- Covered patio or porch
- Wood Flooring
- Granite Countertops
- Dual Closets
About This Home
As of February 2020Great home located on a large lot in Carencro with easy access to I-49 and must minutes from Lafayette. The home is only 6 years old and features an open/split floor plan accented with designer colors. A formal foyer greets you as you step through the front door. Wood laminate flooring flows from the foyer through the living room and formal dining room. Large windows allow loads of natural light to flow throughout the home. The living room has an adorable window seat for extra seating and storage. The open floor plan creates a great space for entertaining. The kitchen has a large island with space for seating, granite tile counter-tops, and stainless-steel appliances. The spacious master suite offers dual vanities, dual walk-in closets, garden tub and separate shower. On the other side of the living area are 2 guest rooms and a full bath. The backyard has an extended patio, mature trees, storage building and room for a garden, pool, children's play area or whatever you need. Up to $3,000 closing cost assistance with preferred lender. Schedule your showing today!
Last Agent to Sell the Property
Jeannie DelGreco
Keller Williams Realty Acadiana Listed on: 11/09/2019
Home Details
Home Type
- Single Family
Est. Annual Taxes
- $1,044
Year Built
- Built in 2013
Lot Details
- Lot Dimensions are 75 x 136.23 x 75 x 136.51
- Privacy Fence
- Wood Fence
- Landscaped
- Level Lot
HOA Fees
- $25 Monthly HOA Fees
Home Design
- Traditional Architecture
- Brick Exterior Construction
- Slab Foundation
- Frame Construction
- Composition Roof
- Vinyl Siding
Interior Spaces
- 1,590 Sq Ft Home
- 1-Story Property
- Ceiling Fan
- Fire and Smoke Detector
- Washer and Electric Dryer Hookup
Kitchen
- Stove
- Microwave
- Plumbed For Ice Maker
- Dishwasher
- Kitchen Island
- Granite Countertops
Flooring
- Wood
- Carpet
- Tile
Bedrooms and Bathrooms
- 3 Bedrooms
- Dual Closets
- Walk-In Closet
- 2 Full Bathrooms
- Double Vanity
- Separate Shower
Outdoor Features
- Covered patio or porch
- Outdoor Kitchen
- Shed
Schools
- Ossun Elementary School
- Carencro Middle School
- Carencro High School
Utilities
- Central Heating and Cooling System
- Cable TV Available
Community Details
- Association fees include ground maintenance
- Brock Pointe Subdivision
Listing and Financial Details
- Tax Lot 20
Ownership History
Purchase Details
Home Financials for this Owner
Home Financials are based on the most recent Mortgage that was taken out on this home.Purchase Details
Home Financials for this Owner
Home Financials are based on the most recent Mortgage that was taken out on this home.Purchase Details
Home Financials for this Owner
Home Financials are based on the most recent Mortgage that was taken out on this home.Similar Homes in Carencro, LA
Home Values in the Area
Average Home Value in this Area
Purchase History
| Date | Buyer | Sale Price | Title Company |
|---|---|---|---|
| Thibodeaux Marty Joseph | $190,000 | None Available | |
| Moreau Layne M | $189,900 | None Available | |
| Afontenot Jake Adam | $185,257 | None Available |
Mortgage History
| Date | Status | Borrower | Loan Amount |
|---|---|---|---|
| Open | Thibodeaux Marty Joseph | $180,000 | |
| Previous Owner | Moreau Layne | $184,203 | |
| Previous Owner | Afontenot Jake Adam | $170,050 |
Property History
| Date | Event | Price | Change | Sq Ft Price |
|---|---|---|---|---|
| 02/13/2020 02/13/20 | Sold | -- | -- | -- |
| 01/17/2020 01/17/20 | Pending | -- | -- | -- |
| 11/09/2019 11/09/19 | For Sale | $195,000 | +0.1% | $123 / Sq Ft |
| 09/15/2017 09/15/17 | Sold | -- | -- | -- |
| 08/14/2017 08/14/17 | Pending | -- | -- | -- |
| 03/06/2017 03/06/17 | For Sale | $194,900 | +5.2% | $124 / Sq Ft |
| 01/30/2013 01/30/13 | Sold | -- | -- | -- |
| 01/23/2013 01/23/13 | Pending | -- | -- | -- |
| 01/23/2013 01/23/13 | For Sale | $185,257 | -- | $120 / Sq Ft |
Tax History Compared to Growth
Tax History
| Year | Tax Paid | Tax Assessment Tax Assessment Total Assessment is a certain percentage of the fair market value that is determined by local assessors to be the total taxable value of land and additions on the property. | Land | Improvement |
|---|---|---|---|---|
| 2024 | $1,044 | $19,329 | $3,068 | $16,261 |
| 2023 | $1,044 | $17,208 | $3,068 | $14,140 |
| 2022 | $1,516 | $17,208 | $3,068 | $14,140 |
| 2021 | $1,522 | $17,208 | $3,068 | $14,140 |
| 2020 | $1,520 | $17,208 | $3,068 | $14,140 |
| 2019 | $769 | $16,660 | $2,520 | $14,140 |
| 2018 | $786 | $16,660 | $2,520 | $14,140 |
| 2017 | $785 | $16,660 | $2,520 | $14,140 |
| 2015 | $673 | $16,660 | $2,520 | $14,140 |
| 2013 | -- | $15,387 | $2,520 | $12,867 |
Agents Affiliated with this Home
-
J
Seller's Agent in 2020
Jeannie DelGreco
Keller Williams Realty Acadiana
-
Kimberly Meyers Lafleur

Seller's Agent in 2017
Kimberly Meyers Lafleur
Latter & Blum Compass
(337) 769-7626
11 in this area
203 Total Sales
-
R
Buyer's Agent in 2017
Rhonda deJesus
Coldwell Banker Pelican R.E.
-
A
Seller's Agent in 2013
Adrienne Doucet
Latter & Blum Compass
-
Lori McCarthy
L
Seller Co-Listing Agent in 2013
Lori McCarthy
Latter & Blum Compass
(337) 233-9700
1 in this area
19 Total Sales
-
K
Buyer's Agent in 2013
Karen Baudoin
Latter & Blum
Map
Source: REALTOR® Association of Acadiana
MLS Number: 19011136
APN: 6141282
- 1402 W Gloria Switch Rd
- 1330 W Gloria Switch Rd
- 310 Gun Runner Dr
- 311 Gun Runner Dr
- 312 Gun Runner Dr
- 110 Gun Runner Dr
- 100 Gun Runner Dr
- 307 Wexford St
- 313 Gun Runner Dr
- 820 Malapart Rd
- 700 Blk Malapart Rd
- 810 Malapart Rd Unit Lot 2
- 810 Malapart Rd Unit Lot 3
- 3619 Mills St
- 3609 Mills St
- 3623 Mills St
- 3615 Mills St
- 3601 Mills St
- 000 Mills St Unit 6
- 111 Belcourt Dr
- 203 Landsdowne Way
- 201 Landsdowne Way
- 205 Landsdowne Way
- 207 Landsdowne Way
- 107 Landsdowne Way
- 204 Landsdowne Way
- 202 Landsdowne Way
- 206 Landsdowne Way
- 209 Landsdowne Way
- 103 Landsdowne Way
- 105 Landsdowne Way
- 208 Landsdowne Way
- 211 Landsdowne Way
- 101 Landsdowne Way
- 201 Ennis Dr
- 205 Ennis Dr
- 203 Ennis Dr
- 210 Landsdowne Way
- 207 Ennis Dr
- 213 Landsdowne Way
