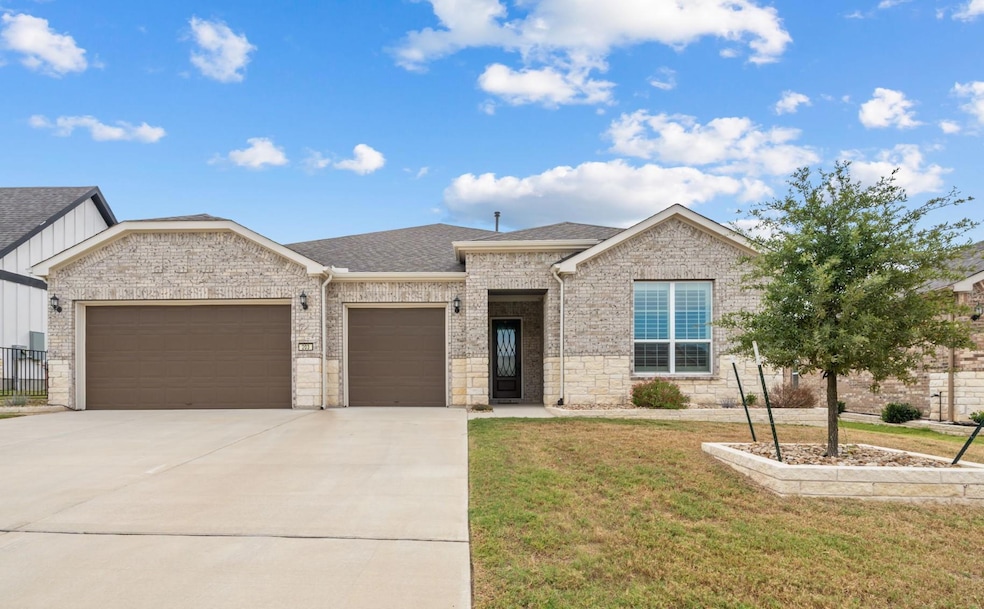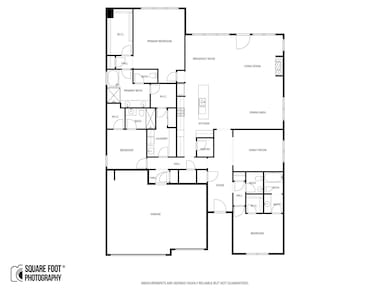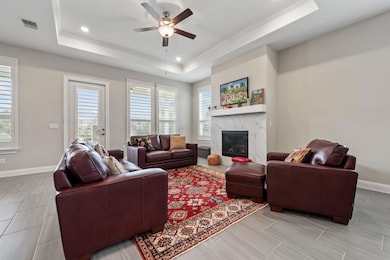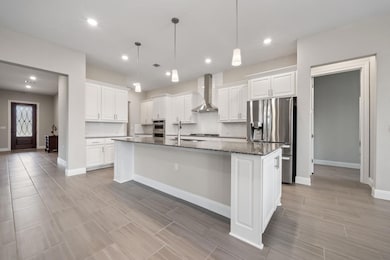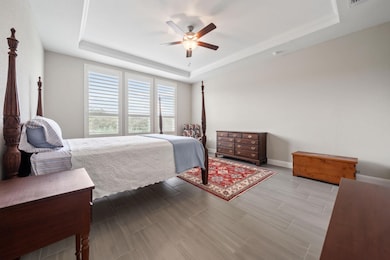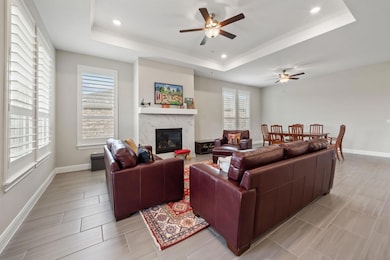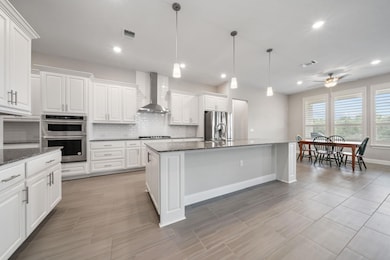203 Martingale St Georgetown, TX 78633
Sun City NeighborhoodEstimated payment $5,357/month
Highlights
- Golf Course Community
- Fitness Center
- Park or Greenbelt View
- Douglas Benold Middle School Rated A-
- Clubhouse
- Planned Social Activities
About This Home
This gracious one-story home offers the perfect retreat after enjoying all the incredible amenities of the renowned Sun City Texas community in Georgetown! Backing to a wooded greenbelt, this home combines comfort, functionality, and thoughtful design. The open floor plan was made for entertaining, with the kitchen, dining, and living areas that encourage gathering and conversation. The kitchen is a home cook’s dream with abundant granite counters, gas cooktop, large center island, walk-in pantry, and plenty of cabinetry for storage. Tile floors throughout add elegance and easy maintenance, while the dedicated study provides a flexible second living area or home office. Each of the 3 spacious bedrooms is situated in a separate wing, providing privacy for guests and homeowners alike. The primary suite is huge, complete with two walk-in closets, lavish bath, and views of the backyard. A convenient connection from the primary bedroom to the oversized laundry room which features a sink, extended counter space, and an additional closet adds to the home’s ease of living. Both secondary bedrooms feature its own ensuite bath and walk-in closet. Step outside to the large covered patio and take in the large backyard and relaxing greenbelt view. It is perfect for morning coffee or evening gatherings. With an oversized 3-car garage and exceptional storage throughout, this home truly has it all. Located in this vibrant active adult community of Sun City Texas, residents here enjoy 3 world-class golf courses, 4 state-of-the-art fitness centers, 8 resort-style pools, outdoor sports fields, a lakeside amphitheater, and countless opportunities to connect. New neighbors quickly become lifelong friends. Experience resort-style living every day in this beautiful home, where comfort, community, and convenience come together.
Listing Agent
eXp Realty, LLC Brokerage Phone: (512) 658-0045 License #0585746 Listed on: 10/24/2025

Open House Schedule
-
Saturday, November 15, 202511:00 am to 1:00 pm11/15/2025 11:00:00 AM +00:0011/15/2025 1:00:00 PM +00:00Add to Calendar
Home Details
Home Type
- Single Family
Est. Annual Taxes
- $14,933
Year Built
- Built in 2022
Lot Details
- 9,148 Sq Ft Lot
- West Facing Home
HOA Fees
- $160 Monthly HOA Fees
Parking
- 2.5 Car Attached Garage
- Front Facing Garage
- Multiple Garage Doors
- Driveway
- Golf Cart Garage
Property Views
- Park or Greenbelt
- Neighborhood
Home Design
- Slab Foundation
- Composition Roof
- Masonry Siding
Interior Spaces
- 2,850 Sq Ft Home
- 1-Story Property
- Coffered Ceiling
- High Ceiling
- Ceiling Fan
- Recessed Lighting
- Plantation Shutters
- Family Room with Fireplace
- Home Office
- Tile Flooring
- Fire and Smoke Detector
- Laundry Room
Kitchen
- Breakfast Area or Nook
- Open to Family Room
- Breakfast Bar
- Walk-In Pantry
- Built-In Oven
- Gas Cooktop
- Range Hood
- Microwave
- Dishwasher
- Stainless Steel Appliances
- Kitchen Island
- Granite Countertops
- Disposal
Bedrooms and Bathrooms
- 3 Main Level Bedrooms
- Walk-In Closet
- Double Vanity
- Garden Bath
- Separate Shower
Outdoor Features
- Covered Patio or Porch
- Rain Gutters
Utilities
- Central Heating and Cooling System
- Natural Gas Connected
Additional Features
- Grab Bars
- Energy-Efficient Thermostat
Listing and Financial Details
- Assessor Parcel Number 209931770A0012
- Tax Block A
Community Details
Overview
- Association fees include common area maintenance
- Sun City Texas HOA
- Sun City Subdivision
Amenities
- Common Area
- Clubhouse
- Planned Social Activities
- Community Mailbox
Recreation
- Golf Course Community
- Tennis Courts
- Fitness Center
- Community Pool
- Park
- Trails
Map
Home Values in the Area
Average Home Value in this Area
Tax History
| Year | Tax Paid | Tax Assessment Tax Assessment Total Assessment is a certain percentage of the fair market value that is determined by local assessors to be the total taxable value of land and additions on the property. | Land | Improvement |
|---|---|---|---|---|
| 2025 | $4,348 | $708,031 | $80,000 | $628,031 |
| 2024 | $4,348 | $699,466 | $80,000 | $619,466 |
| 2023 | $4,348 | $273,951 | $80,000 | $193,951 |
Property History
| Date | Event | Price | List to Sale | Price per Sq Ft |
|---|---|---|---|---|
| 11/13/2025 11/13/25 | For Sale | $750,000 | 0.0% | $263 / Sq Ft |
| 10/24/2025 10/24/25 | Off Market | -- | -- | -- |
| 10/24/2025 10/24/25 | For Sale | $750,000 | -- | $263 / Sq Ft |
Source: Unlock MLS (Austin Board of REALTORS®)
MLS Number: 6784537
APN: R627915
- 324 Horsemint Ln
- 220 Wingstem Way
- 109 Martingale St
- 113 Wingstem Way
- 207 Bellows St
- 215 Goose Island Dr
- 213 Bellows St
- 203 Independence Creek Ln
- 104 Pelham St
- 120 Pelham St
- 309 Spaniel Hill
- 301 Goose Island Dr
- 702 Independence Creek Ln
- 721 Independence Creek Ln
- 416 Palmetto Dr
- 114 Caddo Lake Trail
- 136 Prairie Creek Trail
- 122 Clay Hill St
- 508 Salt Creek Ln
- 533 Salt Creek Ln
- 204 Monument Hill Trail
- 411 Capote Peak Dr
- 312 Kitty Hawk Rd
- 310 Deer Meadow Cir
- 216 Armstrong Dr
- 517 Coda Crossing
- 500 Veneta Ln
- 321 Coda Crossing
- 223 Bonham Loop
- 105 Meadow Dr
- 106 Bowie Cir
- 330 Portsmouth Dr
- 6618 Cherrywood Ln
- 100 Sunbird Ct
- 119 Portsmouth Dr
- 29600 Ronald Reagan Blvd Unit 2100
- 29600 Ronald Reagan Blvd Unit C1 5300
- 29600 Ronald Reagan Blvd Unit B1 2307
- 29600 Ronald Reagan Blvd Unit A2 1308
- 29600 Ronald W Reagan Blvd
