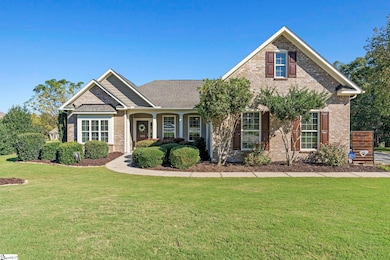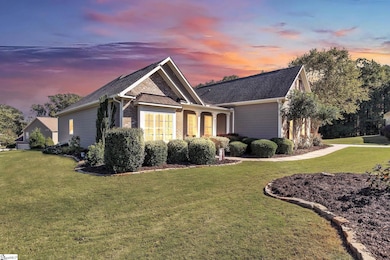203 Meadows Edge Ct Anderson, SC 29621
Estimated payment $2,364/month
Highlights
- Craftsman Architecture
- Deck
- Bonus Room
- North Pointe Elementary School Rated A
- Cathedral Ceiling
- Granite Countertops
About This Home
Everyday living happens on one level in this well-designed Modern Craftsman, with only a bonus room upstairs for optional use. Set on over half an acre in a quiet cul-de-sac, the home offers privacy, functionality, and a layout designed for comfort and simplicity. The split floor plan places the primary suite separately from the secondary bedrooms, allowing for privacy while keeping daily living comfortably on the main level. Formal living and dining rooms provide defined spaces for hosting, while the kitchen, breakfast nook, and family room flow together for easy, everyday use. Architectural details such as tray and coffered ceilings add character throughout, and the gas fireplace serves as a welcoming focal point in the main living area. The kitchen is thoughtfully designed with two pantries and ample storage, supporting an efficient and organized lifestyle. The primary suite features a garden tub, separate shower, and walk-in closet. Two additional walk-in closets throughout the home provide excellent storage. Upstairs, the bonus room with a closet offers flexible space for guests, a home office, or hobbies—without requiring stairs for daily living. Outdoor living is designed with low maintenance in mind. A screened-in rear deck overlooks a peaceful backyard, while a small fenced section offers a contained area for pets or play, allowing the remainder of the lot to remain open and easy to manage. Additional features include an irrigation system, security system, and PestBan in-wall pest control. Conveniently located with quick access to I-85, and just minutes from T.L. Hanna High School, downtown Anderson, shopping, dining, and everyday essentials, this home offers a thoughtful layout and a lifestyle focused on ease and functionality.
Home Details
Home Type
- Single Family
Est. Annual Taxes
- $1,059
Lot Details
- 0.58 Acre Lot
- Cul-De-Sac
- Fenced Yard
- Irrigation
HOA Fees
- $42 Monthly HOA Fees
Home Design
- Craftsman Architecture
- Brick Exterior Construction
- Slab Foundation
- Architectural Shingle Roof
- Aluminum Trim
Interior Spaces
- 2,600-2,799 Sq Ft Home
- Tray Ceiling
- Smooth Ceilings
- Cathedral Ceiling
- Gas Log Fireplace
- Insulated Windows
- Tilt-In Windows
- Window Treatments
- Living Room
- Dining Room
- Den
- Bonus Room
- Screened Porch
- Laundry Room
Kitchen
- Breakfast Area or Nook
- Electric Cooktop
- Built-In Microwave
- Dishwasher
- Granite Countertops
- Disposal
Flooring
- Carpet
- Laminate
- Ceramic Tile
Bedrooms and Bathrooms
- 4 Bedrooms | 3 Main Level Bedrooms
- Walk-In Closet
- 2 Full Bathrooms
- Soaking Tub
- Garden Bath
Attic
- Storage In Attic
- Pull Down Stairs to Attic
Home Security
- Security System Owned
- Fire and Smoke Detector
Parking
- 2 Car Attached Garage
- Garage Door Opener
Outdoor Features
- Deck
Schools
- North Pointe Elementary School
- Mccants Middle School
- T. L. Hanna High School
Utilities
- Central Air
- Heating System Uses Natural Gas
- Co-Op Water
- Gas Water Heater
- Septic Tank
Community Details
- Sterling Meadow Subdivision
- Mandatory home owners association
Listing and Financial Details
- Assessor Parcel Number 145-17-01-005
Map
Home Values in the Area
Average Home Value in this Area
Tax History
| Year | Tax Paid | Tax Assessment Tax Assessment Total Assessment is a certain percentage of the fair market value that is determined by local assessors to be the total taxable value of land and additions on the property. | Land | Improvement |
|---|---|---|---|---|
| 2024 | $1,047 | $12,470 | $1,780 | $10,690 |
| 2023 | $1,059 | $12,470 | $1,780 | $10,690 |
| 2022 | $1,316 | $12,470 | $1,780 | $10,690 |
| 2021 | $1,173 | $9,670 | $1,200 | $8,470 |
| 2020 | $1,162 | $9,670 | $1,200 | $8,470 |
| 2019 | $1,162 | $9,670 | $1,200 | $8,470 |
| 2018 | $1,183 | $9,670 | $1,200 | $8,470 |
| 2017 | -- | $9,670 | $1,200 | $8,470 |
| 2016 | $1,165 | $1,680 | $1,680 | $0 |
| 2015 | $526 | $1,680 | $1,680 | $0 |
| 2014 | $518 | $1,680 | $1,680 | $0 |
Property History
| Date | Event | Price | List to Sale | Price per Sq Ft |
|---|---|---|---|---|
| 02/06/2026 02/06/26 | Price Changed | $435,000 | -3.1% | $167 / Sq Ft |
| 01/06/2026 01/06/26 | Price Changed | $449,000 | -2.2% | $173 / Sq Ft |
| 12/22/2025 12/22/25 | Price Changed | $459,000 | -1.1% | $177 / Sq Ft |
| 12/02/2025 12/02/25 | Price Changed | $463,900 | -1.3% | $178 / Sq Ft |
| 11/06/2025 11/06/25 | For Sale | $469,900 | -- | $181 / Sq Ft |
Purchase History
| Date | Type | Sale Price | Title Company |
|---|---|---|---|
| Deed | $247,000 | -- |
Mortgage History
| Date | Status | Loan Amount | Loan Type |
|---|---|---|---|
| Open | $197,500 | New Conventional |
Source: Greater Greenville Association of REALTORS®
MLS Number: 1574090
APN: 145-17-01-005
- 334 Summerall Dr
- 329 Summerall Dr
- 542 Tilman Ct
- 321 Summerall Dr
- 319 Summerall Dr
- 1000 Carlisle Place
- 113 Apex Ct
- 300 Summerall Dr
- 3080 McGee Rd
- 215 Timothy Ct
- 203 Timothy Ct
- 503 Tilman Ct
- 502 Tilman Ct
- 121 Rossmoor Ct
- 120 Rossmoor Ct
- 506 Roan Creek Trail
- 246 Scenic Rd
- 408 Camarillo Ln
- 114 Silo Ridge Dr
- 116 Silo Ridge Dr
- 413 Camarillo Ln
- 122 Duraleigh Rd
- 5 Robert de Brus Cir
- 132 Evonshire Blvd
- 100 Shadow Creek Ln
- 320 E Beltline Rd
- 201 Miracle Mile Dr
- 311 Simpson Rd
- 2420 Marchbanks Ave
- 2418 Marchbanks Ave
- 102 Riggins Ln
- 50 Braeburn Dr
- 200 Country Club Ln
- 100 Copperleaf Ln
- 100 Hudson Cir
- 153 Civic Center Blvd
- 212 Whitehall Rd
- 106 Concord Ave
- 250 Battery Park Cir
- 1209 Northlake Dr Unit 1209 Furnished
Ask me questions while you tour the home.







