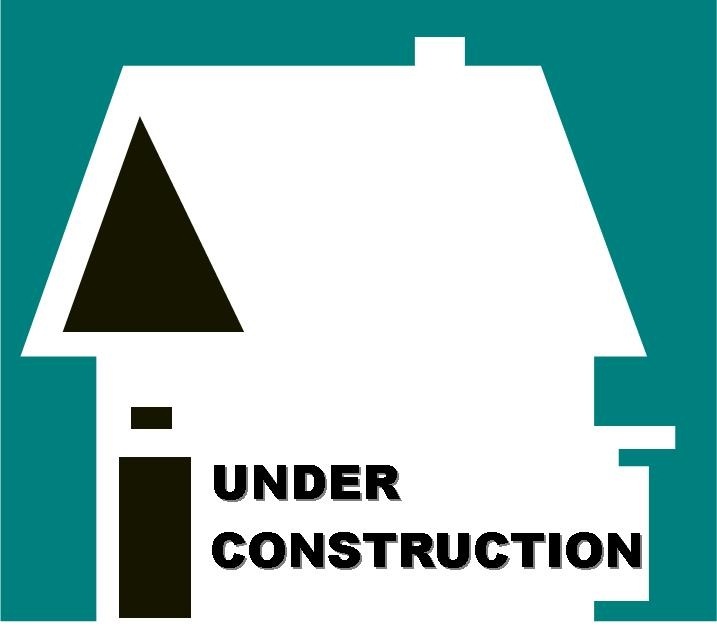
Highlights
- Primary Bedroom Suite
- Deck
- Wood Flooring
- Dorman High School Rated A-
- Traditional Architecture
- Loft
About This Home
As of October 2023Fernwood plan, lot 111. New construction, stone accents, wood floors, ceramic tile, carpet, extra crown molding and rope lighting, wood floors. $50 monthly lawn maintenance fee and $350 HOA
Last Agent to Sell the Property
Allen & Associates, LLC License #1322 Listed on: 05/22/2015
Home Details
Home Type
- Single Family
Est. Annual Taxes
- $6,750
Year Built
- Built in 2015
Lot Details
- Level Lot
Parking
- 2 Car Garage
Home Design
- Traditional Architecture
- Slab Foundation
- Architectural Shingle Roof
Interior Spaces
- 1,762 Sq Ft Home
- 1-Story Property
- Gas Log Fireplace
- Insulated Windows
- Tilt-In Windows
- Great Room
- Living Room
- Breakfast Room
- Dining Room
- Den
- Loft
- Bonus Room
- Sun or Florida Room
- Screened Porch
- Fire and Smoke Detector
- Dishwasher
- Laundry Room
Flooring
- Wood
- Carpet
- Ceramic Tile
Bedrooms and Bathrooms
- 3 Bedrooms
- Primary Bedroom Suite
- 2 Full Bathrooms
Outdoor Features
- Deck
- Patio
Schools
- Roebuck Pr Elementary School
- Gable Middle School
- Dorman High School
Utilities
- Forced Air Heating System
- Underground Utilities
Community Details
- Association fees include common area, pool, street lights
- Built by ENCHANTED CONSTRUCTION
- Bordeaux Subdivision
Ownership History
Purchase Details
Home Financials for this Owner
Home Financials are based on the most recent Mortgage that was taken out on this home.Purchase Details
Home Financials for this Owner
Home Financials are based on the most recent Mortgage that was taken out on this home.Purchase Details
Purchase Details
Similar Homes in Moore, SC
Home Values in the Area
Average Home Value in this Area
Purchase History
| Date | Type | Sale Price | Title Company |
|---|---|---|---|
| Deed | $190,000 | None Available | |
| Deed | $167,950 | None Available | |
| Deed | $33,500 | -- | |
| Deed | -- | -- |
Mortgage History
| Date | Status | Loan Amount | Loan Type |
|---|---|---|---|
| Open | $173,697 | VA | |
| Closed | $194,085 | VA | |
| Previous Owner | $164,907 | FHA | |
| Previous Owner | $2,500,000 | New Conventional |
Property History
| Date | Event | Price | Change | Sq Ft Price |
|---|---|---|---|---|
| 10/19/2023 10/19/23 | Sold | $303,000 | +1.0% | $173 / Sq Ft |
| 09/13/2023 09/13/23 | Pending | -- | -- | -- |
| 09/11/2023 09/11/23 | For Sale | $300,000 | +57.9% | $171 / Sq Ft |
| 08/25/2017 08/25/17 | Sold | $190,000 | -1.7% | $119 / Sq Ft |
| 07/08/2017 07/08/17 | Pending | -- | -- | -- |
| 06/30/2017 06/30/17 | For Sale | $193,245 | +15.1% | $121 / Sq Ft |
| 07/03/2015 07/03/15 | Sold | $167,950 | 0.0% | $95 / Sq Ft |
| 05/22/2015 05/22/15 | For Sale | $167,950 | -- | $95 / Sq Ft |
| 04/08/2015 04/08/15 | Pending | -- | -- | -- |
Tax History Compared to Growth
Tax History
| Year | Tax Paid | Tax Assessment Tax Assessment Total Assessment is a certain percentage of the fair market value that is determined by local assessors to be the total taxable value of land and additions on the property. | Land | Improvement |
|---|---|---|---|---|
| 2024 | $6,750 | $18,162 | $1,512 | $16,650 |
| 2023 | $6,750 | $8,740 | $874 | $7,866 |
| 2022 | $1,487 | $7,600 | $840 | $6,760 |
| 2021 | $1,469 | $7,600 | $840 | $6,760 |
| 2020 | $1,436 | $7,600 | $840 | $6,760 |
| 2019 | $1,398 | $7,600 | $840 | $6,760 |
| 2018 | $1,403 | $7,600 | $840 | $6,760 |
| 2017 | $1,227 | $6,696 | $1,336 | $5,360 |
| 2016 | $1,255 | $6,696 | $1,336 | $5,360 |
| 2015 | $28 | $240 | $240 | $0 |
| 2014 | $85 | $240 | $240 | $0 |
Agents Affiliated with this Home
-
Haley Dill

Seller's Agent in 2023
Haley Dill
Keller Williams Realty
(864) 504-1977
5 in this area
91 Total Sales
-
N
Buyer's Agent in 2023
Non-MLS Member
NON MEMBER
-
Ray Crotts

Seller's Agent in 2017
Ray Crotts
Better Homes & Gardens Young &
(864) 764-4121
9 in this area
103 Total Sales
-
Marjorie Warren
M
Buyer's Agent in 2017
Marjorie Warren
Century 21 Blackwell & Co
(864) 596-0400
1 in this area
17 Total Sales
-
DAVID ALLEN

Seller's Agent in 2015
DAVID ALLEN
Allen & Associates, LLC
(864) 921-2920
26 in this area
122 Total Sales
Map
Source: Multiple Listing Service of Spartanburg
MLS Number: SPN227426
APN: 6-29-00-072.21
- 237 Medoc Ln
- 15 Arbours Ln W
- 1067 Merlot Ct
- 427 Listrac Dr
- 16 Arbours Ln W
- 2708 Millhone Dr
- 6003 Haddington Dr
- Edinburg Plan at Highland Park
- Cypress Plan at Highland Park
- Arlington Plan at Highland Park
- 6077 Haddington Dr
- 229 Georgetown Ct
- Wellford Plan at Hampshire Heights
- Reynolds Plan at Hampshire Heights
- Quincy Plan at Hampshire Heights
- Pacific Plan at Hampshire Heights
- Inman Plan at Hampshire Heights
- Heatherwood Plan at Hampshire Heights
- Clifton Plan at Hampshire Heights
- Bishop Plan at Hampshire Heights
