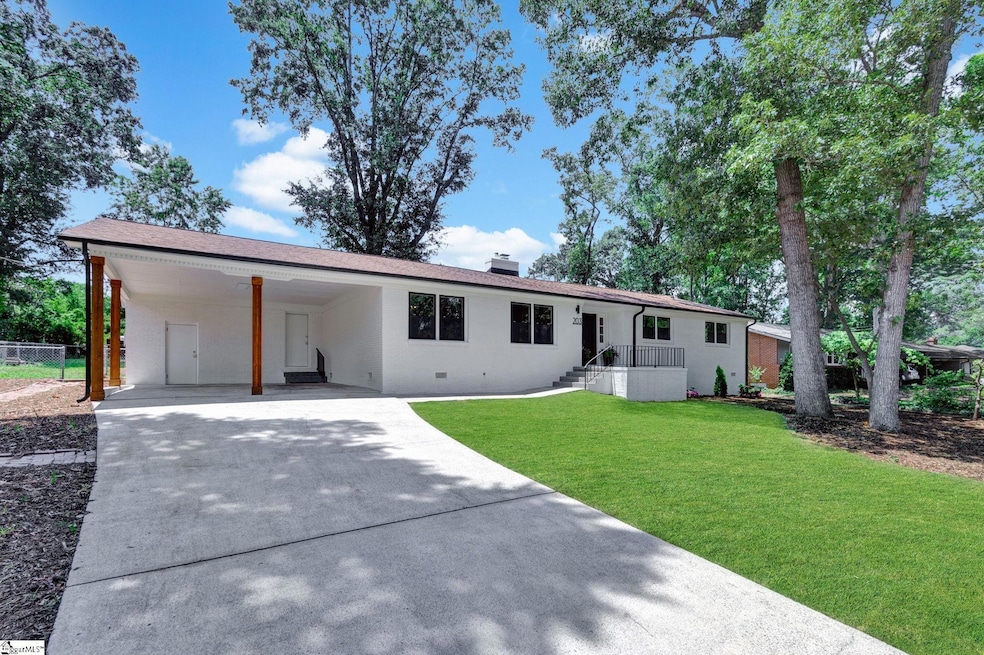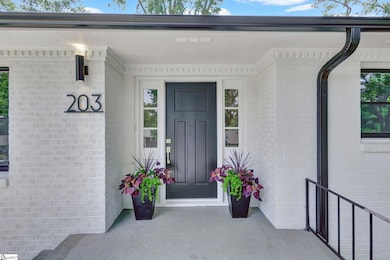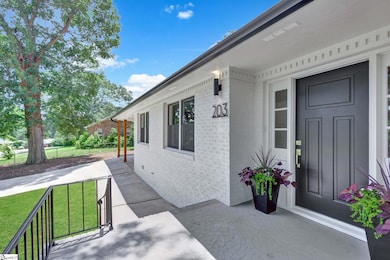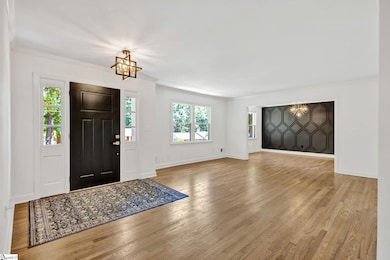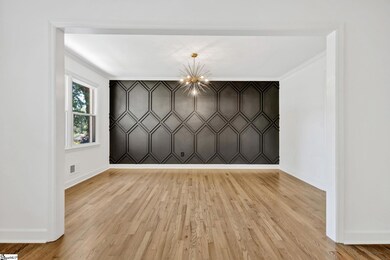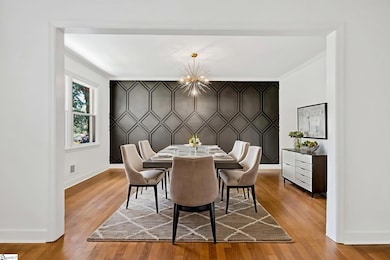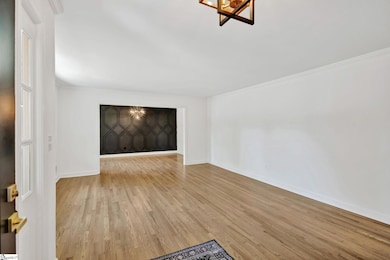
203 Melbourne Ln Greenville, SC 29615
Eastside NeighborhoodHighlights
- Open Floorplan
- Ranch Style House
- Wood Flooring
- Mitchell Road Elementary Rated A-
- Cathedral Ceiling
- 1 Fireplace
About This Home
As of July 2025Welcome to your beautifully renovated brick ranch-style home! As you step inside, you'll immediately notice the meticulous attention to detail, from the newly refinished hardwood floors to the elegant accent trim in the dining room. The open-concept great room features a stunning fireplace with a rustic 9-foot mantel, perfect for cozy gatherings. The great room seamlessly flows into a gourmet kitchen, complete with a wine and coffee bar area, featuring a separate sink. This chef's dream kitchen boasts brand-new appliances, including an induction oven, a French door refrigerator, pot filler and garbage disposal. The custom wood cabinets are designed with tongue and groove soft-close drawers and doors, offering ample storage space. Adjacent to the kitchen, the laundry room provides additional storage space for your convenience. At the back of the home, you'll find a serene sunroom, ideal for morning coffee or unwinding after a long day. The home offers three bedrooms and two updated bathrooms, including a luxurious master suite with an en-suite bathroom featuring a beautiful tile and glass frameless shower—perfect for relaxation. A one year home warranty is included for your peace of mind. New updates in 2025 include: vinyl double hung tilt-in windows, doors, gutters, quartz countertop's, large kitchen island, HVAC system and ductwork, double sink vanity, tile surround in the hall bathroom, two toilets,and luxury vinyl plank flooring. The roof was replaced in 2020. Located in the peaceful Wellington Green neighborhood, this home is within a walkable, dog-friendly community. Enjoy easy access to downtown Greenville, schools, shopping centers, major transportation, and hospitals. The optional community amenities include an Olympic pool, playground, soccer fields, fire pit, and picnic tables. Don't miss out on this exceptional home.
Last Agent to Sell the Property
Keller Williams Greenville Central License #120012 Listed on: 06/30/2025

Last Buyer's Agent
NON MLS MEMBER
Non MLS
Home Details
Home Type
- Single Family
Est. Annual Taxes
- $840
Year Built
- Built in 1964
Lot Details
- 0.45 Acre Lot
- Fenced Yard
- Sloped Lot
- Few Trees
Home Design
- Ranch Style House
- Brick Exterior Construction
- Architectural Shingle Roof
Interior Spaces
- 2,310 Sq Ft Home
- 2,200-2,399 Sq Ft Home
- Open Floorplan
- Wet Bar
- Smooth Ceilings
- Cathedral Ceiling
- Ceiling Fan
- 1 Fireplace
- Insulated Windows
- Great Room
- Living Room
- Dining Room
- Sun or Florida Room
- Crawl Space
- Fire and Smoke Detector
Kitchen
- Free-Standing Electric Range
- Range Hood
- Built-In Microwave
- Dishwasher
- Wine Cooler
- Quartz Countertops
- Disposal
- Pot Filler
Flooring
- Wood
- Luxury Vinyl Plank Tile
Bedrooms and Bathrooms
- 3 Main Level Bedrooms
- 2 Full Bathrooms
Laundry
- Laundry Room
- Laundry on main level
- Sink Near Laundry
Attic
- Storage In Attic
- Pull Down Stairs to Attic
Parking
- 2 Car Garage
- Attached Carport
- Workshop in Garage
Outdoor Features
- Front Porch
Schools
- Mitchell Road Elementary School
- Greenville Middle School
- Eastside High School
Utilities
- Central Air
- Heating Available
- Electric Water Heater
Community Details
- Wellington Green Subdivision
Listing and Financial Details
- Assessor Parcel Number P016.03-03-007.00
Ownership History
Purchase Details
Home Financials for this Owner
Home Financials are based on the most recent Mortgage that was taken out on this home.Similar Homes in Greenville, SC
Home Values in the Area
Average Home Value in this Area
Purchase History
| Date | Type | Sale Price | Title Company |
|---|---|---|---|
| Deed | $255,000 | None Listed On Document |
Mortgage History
| Date | Status | Loan Amount | Loan Type |
|---|---|---|---|
| Open | $260,174 | Construction | |
| Previous Owner | $241,500 | Reverse Mortgage Home Equity Conversion Mortgage |
Property History
| Date | Event | Price | Change | Sq Ft Price |
|---|---|---|---|---|
| 07/21/2025 07/21/25 | Sold | $495,000 | 0.0% | $225 / Sq Ft |
| 06/30/2025 06/30/25 | For Sale | $495,000 | +94.1% | $225 / Sq Ft |
| 03/01/2025 03/01/25 | Off Market | $255,000 | -- | -- |
| 02/28/2025 02/28/25 | Sold | $255,000 | +2.0% | $128 / Sq Ft |
| 01/28/2025 01/28/25 | For Sale | $250,000 | -2.0% | $125 / Sq Ft |
| 01/01/2025 01/01/25 | Off Market | $255,000 | -- | -- |
| 11/05/2024 11/05/24 | For Sale | $250,000 | 0.0% | $125 / Sq Ft |
| 10/11/2024 10/11/24 | Pending | -- | -- | -- |
| 10/09/2024 10/09/24 | For Sale | $250,000 | -- | $125 / Sq Ft |
Tax History Compared to Growth
Tax History
| Year | Tax Paid | Tax Assessment Tax Assessment Total Assessment is a certain percentage of the fair market value that is determined by local assessors to be the total taxable value of land and additions on the property. | Land | Improvement |
|---|---|---|---|---|
| 2024 | $783 | $5,060 | $1,380 | $3,680 |
| 2023 | $783 | $5,060 | $1,380 | $3,680 |
| 2022 | $769 | $5,060 | $1,380 | $3,680 |
| 2021 | $760 | $5,060 | $1,380 | $3,680 |
| 2020 | $740 | $4,400 | $1,200 | $3,200 |
| 2019 | $734 | $4,400 | $1,200 | $3,200 |
| 2018 | $666 | $4,400 | $1,200 | $3,200 |
| 2017 | $661 | $4,400 | $1,200 | $3,200 |
| 2016 | $630 | $109,930 | $30,000 | $79,930 |
| 2015 | $628 | $109,930 | $30,000 | $79,930 |
| 2014 | $749 | $127,760 | $30,000 | $97,760 |
Agents Affiliated with this Home
-
Keith Felker

Seller's Agent in 2025
Keith Felker
Keller Williams Greenville Central
(864) 901-7908
2 in this area
9 Total Sales
-
Christi Poole Nix

Seller's Agent in 2025
Christi Poole Nix
Keller Williams DRIVE
(864) 230-0652
3 in this area
91 Total Sales
-
N
Buyer's Agent in 2025
NON MLS MEMBER
Non MLS
Map
Source: Greater Greenville Association of REALTORS®
MLS Number: 1561889
APN: P016.03-03-007.00
- 2 Melbourne Ln
- 507 Heswall Ct
- 503 Heswall Ct
- 505 Heswall Ct
- 509 Heswall Ct
- 511 Heswall Ct
- 508 Heswall Ct
- 506 Heswall Ct
- 312 Abingdon Way
- 316 Abingdon Way
- 306 Kenilworth Dr
- 5 Donington Dr
- 227 Donington Dr
- 2A Heritage Ct
- 1 Heritage Ct
- 305 Botany Rd
- 320 Mitchell Rd
- 218 Bendingwood Cir
- 214 Cedar Crossing Ln Unit 5C
- 431 Mckenna Cir
