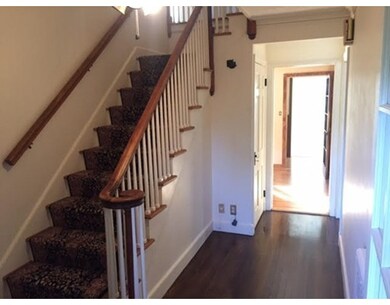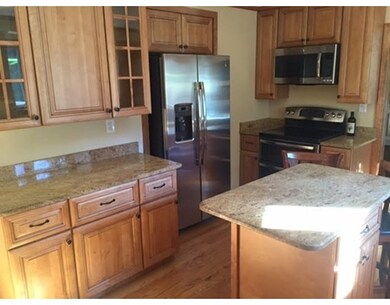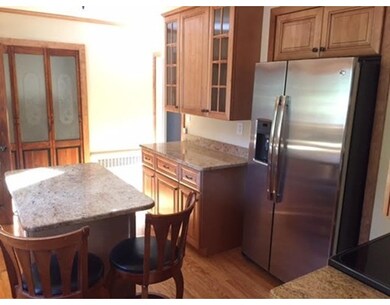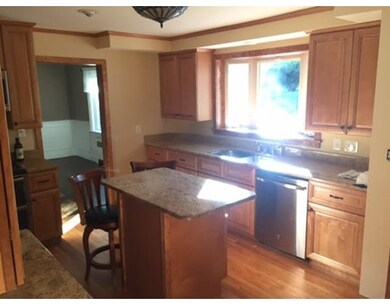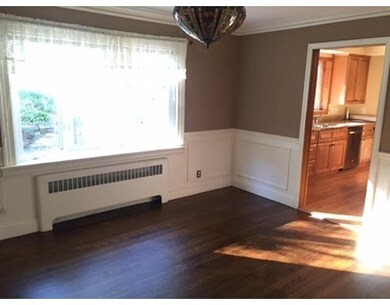
203 Moreland St Worcester, MA 01609
West Tatnuck NeighborhoodAbout This Home
As of February 2017Custom built, updated 5 bedroom, 2 bath Cape on West Side with one car garage. Updated kitchen with granite countertops, cabinets, hardwoods, and stainless steel appliances. Newly re-finished hardwood floors in living room with fireplace pellet stove insert, custom built bookcases and cabinets. Crown moldings and chair rail in formal dining room. Two first floor bedrooms and a full bath. 2nd floor has full bath, master bedroom with built-ins, great closet space and two additional bedrooms. Finished room with fireplace and storage in basement. Rinnai gas heating system, new circuit breakers and storage shed.
Last Buyer's Agent
Merillyn Chicknavorian
Daly's Property Shoppe License #454501090
Home Details
Home Type
Single Family
Est. Annual Taxes
$6,838
Year Built
1941
Lot Details
0
Listing Details
- Lot Description: Paved Drive
- Property Type: Single Family
- Other Agent: 2.50
- Lead Paint: Unknown
- Year Round: Yes
- Special Features: None
- Property Sub Type: Detached
- Year Built: 1941
Interior Features
- Appliances: Range, Dishwasher, Refrigerator
- Fireplaces: 2
- Has Basement: Yes
- Fireplaces: 2
- Number of Rooms: 8
- Amenities: Public Transportation
- Flooring: Tile, Hardwood
- Basement: Full, Partially Finished
- Bedroom 2: First Floor
- Bedroom 3: First Floor
- Bedroom 4: Second Floor
- Bedroom 5: Second Floor
- Bathroom #1: First Floor
- Bathroom #2: Second Floor
- Kitchen: First Floor
- Living Room: First Floor
- Master Bedroom: Second Floor
- Dining Room: First Floor
Exterior Features
- Roof: Asphalt/Fiberglass Shingles
- Construction: Frame
- Exterior Features: Deck
- Foundation: Poured Concrete
Garage/Parking
- Garage Parking: Attached
- Garage Spaces: 1
- Parking: Off-Street
- Parking Spaces: 4
Utilities
- Heating: Hot Water Baseboard, Gas
- Hot Water: Natural Gas
- Sewer: City/Town Sewer
- Water: City/Town Water
Lot Info
- Assessor Parcel Number: M:50 B:021 L:00002
- Zoning: RS-7
Ownership History
Purchase Details
Home Financials for this Owner
Home Financials are based on the most recent Mortgage that was taken out on this home.Purchase Details
Home Financials for this Owner
Home Financials are based on the most recent Mortgage that was taken out on this home.Purchase Details
Purchase Details
Purchase Details
Home Financials for this Owner
Home Financials are based on the most recent Mortgage that was taken out on this home.Similar Homes in Worcester, MA
Home Values in the Area
Average Home Value in this Area
Purchase History
| Date | Type | Sale Price | Title Company |
|---|---|---|---|
| Not Resolvable | $315,000 | -- | |
| Not Resolvable | $300,000 | -- | |
| Deed | $1,046,000 | -- | |
| Deed | -- | -- | |
| Deed | $171,000 | -- |
Mortgage History
| Date | Status | Loan Amount | Loan Type |
|---|---|---|---|
| Open | $238,136 | Stand Alone Refi Refinance Of Original Loan | |
| Closed | $252,000 | New Conventional | |
| Previous Owner | $136,800 | Purchase Money Mortgage |
Property History
| Date | Event | Price | Change | Sq Ft Price |
|---|---|---|---|---|
| 02/15/2017 02/15/17 | Sold | $315,000 | -1.5% | $133 / Sq Ft |
| 12/23/2016 12/23/16 | Pending | -- | -- | -- |
| 09/11/2016 09/11/16 | For Sale | $319,900 | +6.6% | $135 / Sq Ft |
| 10/29/2015 10/29/15 | Sold | $300,000 | -11.4% | $126 / Sq Ft |
| 10/14/2015 10/14/15 | Pending | -- | -- | -- |
| 10/01/2015 10/01/15 | Price Changed | $338,700 | -3.2% | $143 / Sq Ft |
| 09/25/2015 09/25/15 | Price Changed | $349,888 | 0.0% | $147 / Sq Ft |
| 08/20/2015 08/20/15 | Price Changed | $349,900 | -4.1% | $147 / Sq Ft |
| 07/15/2015 07/15/15 | For Sale | $364,900 | -- | $154 / Sq Ft |
Tax History Compared to Growth
Tax History
| Year | Tax Paid | Tax Assessment Tax Assessment Total Assessment is a certain percentage of the fair market value that is determined by local assessors to be the total taxable value of land and additions on the property. | Land | Improvement |
|---|---|---|---|---|
| 2025 | $6,838 | $518,400 | $123,800 | $394,600 |
| 2024 | $6,666 | $484,800 | $123,800 | $361,000 |
| 2023 | $6,421 | $447,800 | $106,600 | $341,200 |
| 2022 | $5,944 | $390,800 | $85,200 | $305,600 |
| 2021 | $5,856 | $359,700 | $68,200 | $291,500 |
| 2020 | $5,841 | $343,600 | $68,000 | $275,600 |
| 2019 | $5,873 | $326,300 | $65,700 | $260,600 |
| 2018 | $5,864 | $310,100 | $65,700 | $244,400 |
| 2017 | $5,261 | $273,700 | $66,900 | $206,800 |
| 2016 | $5,431 | $263,500 | $56,600 | $206,900 |
| 2015 | $5,288 | $263,500 | $56,600 | $206,900 |
| 2014 | $5,149 | $263,500 | $56,600 | $206,900 |
Agents Affiliated with this Home
-
Brian O'Neil

Seller's Agent in 2017
Brian O'Neil
Re/Max Vision
(508) 335-9128
3 in this area
82 Total Sales
-
M
Buyer's Agent in 2017
Merillyn Chicknavorian
Daly's Property Shoppe
-
Janet Parent

Seller's Agent in 2015
Janet Parent
Parent Real Estate
(774) 239-4017
5 in this area
29 Total Sales
Map
Source: MLS Property Information Network (MLS PIN)
MLS Number: 72065676
APN: WORC-000050-000021-000002
- 61 Brigham Rd
- 5 Old Brook Dr
- 2 Baiting Brook Ln Unit 71
- 21 Baiting Brook Ln Unit 60
- 15 Green View Ln
- 1 Walter St
- 33 Aylesbury Rd
- 32 Aylesbury Rd
- 77 Camelot Dr Unit 77
- 5 Old English Rd
- 2 Pinebrook Ln
- 80 Camelot Dr
- 14 Primmett Ln
- 8 Salisbury Hill Blvd Unit 76
- 125 Beaconsfield Rd
- 25 Salisbury Hill Blvd Unit 69
- 25 Salisbury Hill Blvd Unit 56
- 25 Salisbury Hill Blvd Unit 67
- 25 Salisbury Hill Blvd Unit 62
- 25 Salisbury Hill Blvd Unit 51

