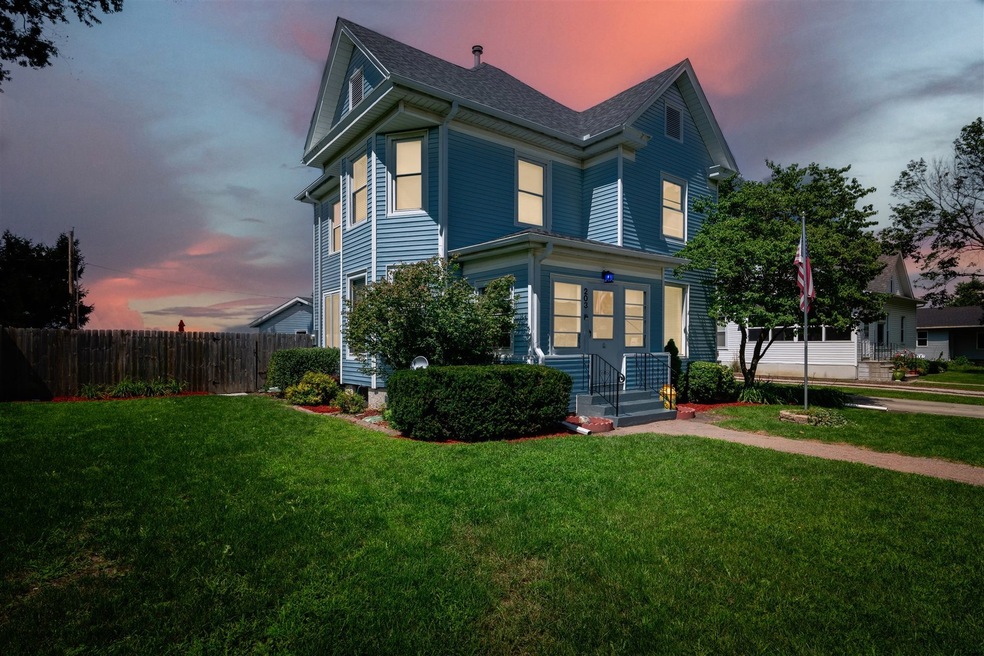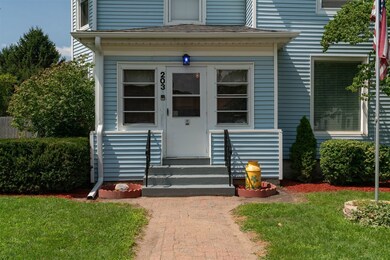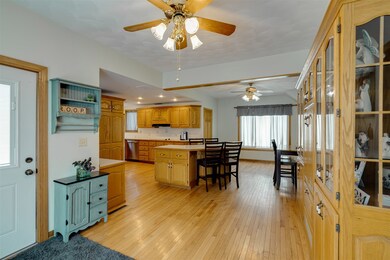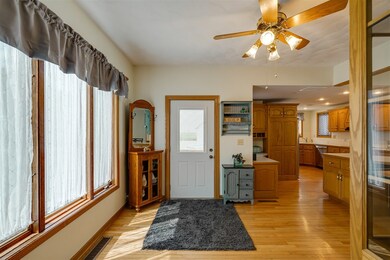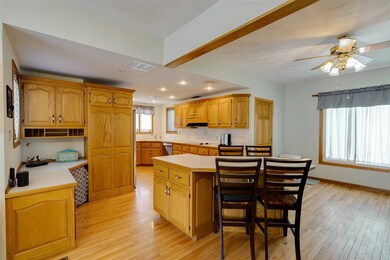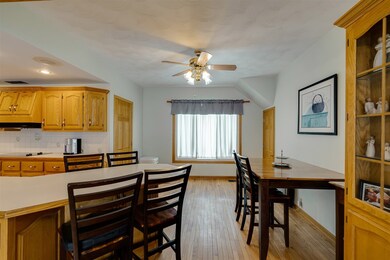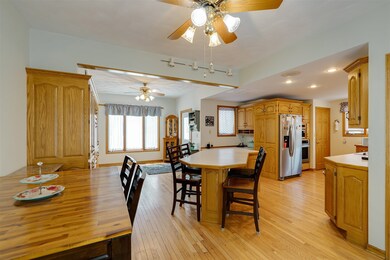
203 N Jefferson St Flanagan, IL 61740
Highlights
- Deck
- Farmhouse Style Home
- Enclosed patio or porch
- Wood Flooring
- 2.5 Car Detached Garage
- Built-In Features
About This Home
As of October 2023Announcing a Charming three-bedroom, two-bath home on the outskirts of Flanagan for sale! The house features beautiful original woodwork, pocket doors and the original front door that have been meticulously preserved! A spacious kitchen with plenty of storage, a breakfast island and dining space make for a great gathering area. All stainless-steel appliances with the refrigerator, oven, microwave and cooktop replaced in 2023. The first floor bathroom was renovated in 2023 and has a claw-foot tub. The second level offers three nicely sized bedrooms and a full bath with a tub/shower, and washer/dryer. It also has a walk-in closet at the top of the stairs and cedar lined double closets in the bedrooms. Both floors have their own central air units, and there an enclosed front porch, back deck and patio with a 6 person hot tub included for additional living and entertainment space. The roof and gutters on the house and garage were replaced in 2022. Also replaced in 2022 was the back exterior door and the north kitchen sliding window. Other windows have been replaced over the years as well. Water heater replaced in 2020. This home offers a mix of character and modern amenities, making it a lovely choice for those seeking a country atmosphere within city limits.
Home Details
Home Type
- Single Family
Est. Annual Taxes
- $3,359
Year Built
- Built in 1896
Lot Details
- 0.26 Acre Lot
- Lot Dimensions are 75 x 150
Parking
- 2.5 Car Detached Garage
- Garage Transmitter
- Garage Door Opener
- Driveway
- Parking Included in Price
Home Design
- Farmhouse Style Home
- Vinyl Siding
Interior Spaces
- 2,200 Sq Ft Home
- 2-Story Property
- Built-In Features
- Family Room
- Living Room
- Dining Room
- Unfinished Basement
- Basement Fills Entire Space Under The House
Kitchen
- Built-In Oven
- Cooktop with Range Hood
- Microwave
- Dishwasher
- Disposal
Flooring
- Wood
- Carpet
Bedrooms and Bathrooms
- 3 Bedrooms
- 3 Potential Bedrooms
- Walk-In Closet
- Bathroom on Main Level
- 2 Full Bathrooms
Laundry
- Laundry Room
- Laundry on upper level
- Dryer
- Washer
Outdoor Features
- Deck
- Enclosed patio or porch
Schools
- Flanagan Elementary School
- Flanagan Cornell Jr High Middle School
- Flanagan High School
Utilities
- Central Air
- Heating System Uses Natural Gas
Listing and Financial Details
- Homeowner Tax Exemptions
Ownership History
Purchase Details
Purchase Details
Home Financials for this Owner
Home Financials are based on the most recent Mortgage that was taken out on this home.Purchase Details
Purchase Details
Home Financials for this Owner
Home Financials are based on the most recent Mortgage that was taken out on this home.Similar Homes in Flanagan, IL
Home Values in the Area
Average Home Value in this Area
Purchase History
| Date | Type | Sale Price | Title Company |
|---|---|---|---|
| Quit Claim Deed | -- | None Available | |
| Warranty Deed | $120,000 | None Available | |
| Quit Claim Deed | -- | -- | |
| Quit Claim Deed | -- | -- |
Mortgage History
| Date | Status | Loan Amount | Loan Type |
|---|---|---|---|
| Previous Owner | $94,400 | New Conventional | |
| Previous Owner | $110,590 | Stand Alone First | |
| Previous Owner | $98,400 | No Value Available |
Property History
| Date | Event | Price | Change | Sq Ft Price |
|---|---|---|---|---|
| 05/20/2025 05/20/25 | Price Changed | $170,000 | -2.3% | $77 / Sq Ft |
| 03/25/2025 03/25/25 | Price Changed | $174,000 | -2.8% | $79 / Sq Ft |
| 02/10/2025 02/10/25 | For Sale | $179,000 | +8.5% | $81 / Sq Ft |
| 10/04/2023 10/04/23 | Sold | $165,000 | -2.9% | $75 / Sq Ft |
| 09/01/2023 09/01/23 | Pending | -- | -- | -- |
| 08/21/2023 08/21/23 | For Sale | $170,000 | +41.7% | $77 / Sq Ft |
| 02/12/2020 02/12/20 | Sold | $120,000 | -3.9% | $55 / Sq Ft |
| 10/17/2019 10/17/19 | Pending | -- | -- | -- |
| 09/11/2019 09/11/19 | For Sale | $124,900 | -- | $57 / Sq Ft |
Tax History Compared to Growth
Tax History
| Year | Tax Paid | Tax Assessment Tax Assessment Total Assessment is a certain percentage of the fair market value that is determined by local assessors to be the total taxable value of land and additions on the property. | Land | Improvement |
|---|---|---|---|---|
| 2023 | $4,383 | $54,473 | $2,619 | $51,854 |
| 2022 | $3,359 | $42,901 | $2,619 | $40,282 |
| 2021 | $3,238 | $40,858 | $2,494 | $38,364 |
| 2020 | $3,546 | $43,367 | $2,494 | $40,873 |
| 2019 | $3,580 | $43,367 | $2,494 | $40,873 |
| 2018 | $2,500 | $31,037 | $2,375 | $28,662 |
| 2017 | $2,260 | $28,731 | $2,262 | $26,469 |
| 2016 | $2,393 | $30,243 | $2,381 | $27,862 |
| 2015 | $2,647 | $33,603 | $2,645 | $30,958 |
| 2013 | $2,505 | $32,930 | $2,717 | $30,213 |
Agents Affiliated with this Home
-
Shannon Collins

Seller's Agent in 2025
Shannon Collins
Green Street Realty
(217) 493-3776
126 Total Sales
-
Julie Moore

Seller's Agent in 2023
Julie Moore
RE/MAX
(815) 867-1257
220 Total Sales
-
Sean Caldwell

Seller Co-Listing Agent in 2023
Sean Caldwell
RE/MAX
(309) 846-0528
330 Total Sales
-
Lindsay Prewitt

Buyer's Agent in 2023
Lindsay Prewitt
eXp Realty
(309) 838-5794
167 Total Sales
-
Lisa Martin

Seller's Agent in 2020
Lisa Martin
Panno Realty
(815) 674-4007
125 Total Sales
Map
Source: Midwest Real Estate Data (MRED)
MLS Number: 11861777
APN: 13-13-22-252-006
- 303 S Main St
- 500 S Jefferson St
- 17469 N 300 Rd E
- 568 E 1500 Rd N
- 305 S Main St
- 0 N 400 Rd E
- 10690 E 1700 Rd N
- 10735 E 1700 Rd N
- 1926 County Road 2800 E
- 524 E 6th St
- 715 Locust St
- 734 Locust St
- 716 Locust St
- 118 W 10th Unit A St
- 107 W 10th St
- 829 Oak St
- 619 Lincoln St
- 309 W 5th St
- 829 Lincoln St
- 112 W 6th St
