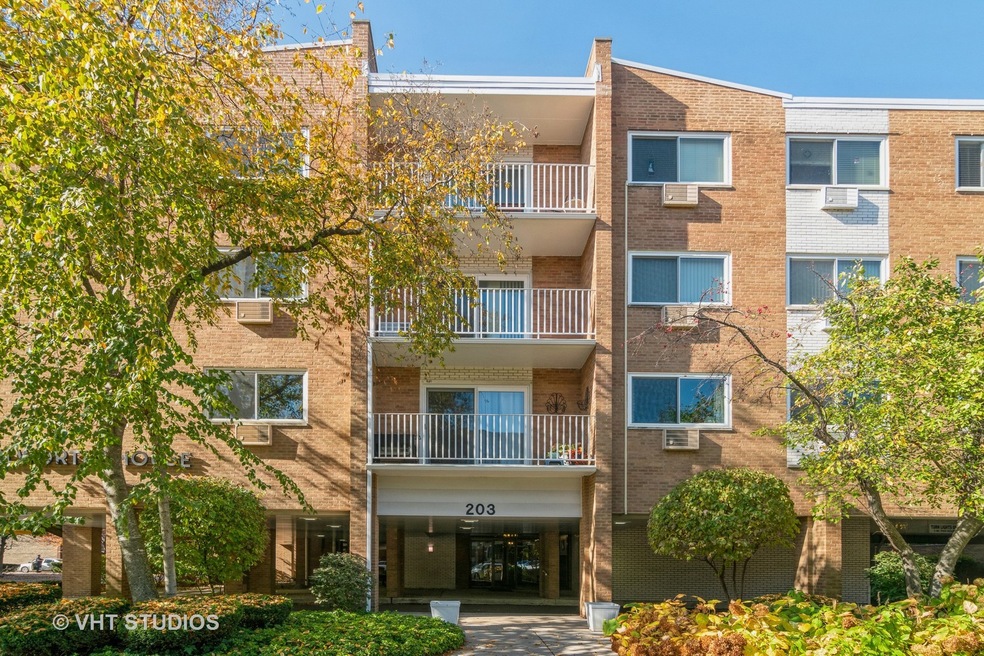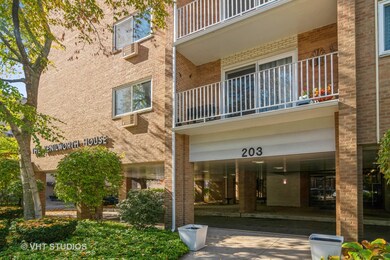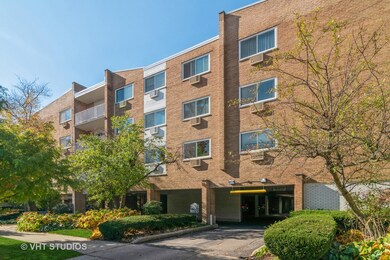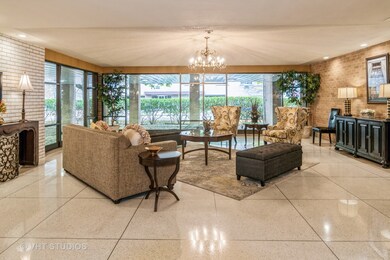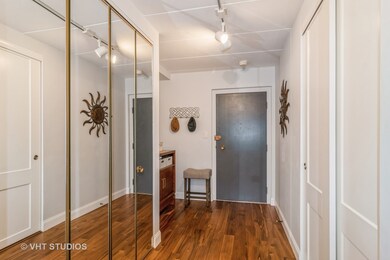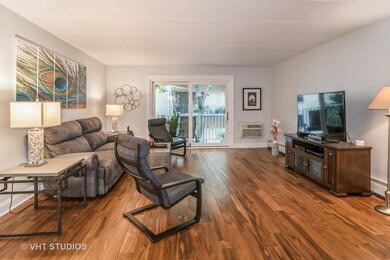
203 N Kenilworth Ave Unit 2J Oak Park, IL 60302
Estimated Value: $311,000 - $402,000
Highlights
- Rooftop Deck
- Open Floorplan
- Wood Flooring
- Oliver W Holmes Elementary School Rated A-
- Lock-and-Leave Community
- 3-minute walk to Austin Gardens
About This Home
As of July 2023Rarely available! This spacious three bedroom, two bath condo is located in the heart of Oak Park's FLW Historic District, close to parks, restaurants, shops, the library, Metra and CTA. The main level lobby welcomes you into the building. This sun filled room has recently been redecorated. Enter this second floor condominium through a beautifully appointed foyer. The gallery like front hall leads to the spacious living spaces. The open concept living room/dining room/ kitchen is wonderful entertaining space. The balcony off the living room provides your own private outdoor space. This beautiful condo has generous room sizes throughout. Notice the engineered hardwood floors in a lush warm color. All new solid wood doors grace the closets. Electrical upgrades include many new switches with dimmers and new outlets. There is incredible storage space throughout. Each closet is beautifully organized. The primary bedroom has a walk in closet plus a second spacious closet. The updated primary bath has a walk in shower with a bench and hand held shower sprayers. The hall bath has been totally remodeled with ceramic tile in lovely gray and white tones. Both secondary bedrooms have large closets. The kitchen has a built in pantry that gives you plenty of room to store all of your kitchen and dining wares. The kitchen overlooks the entertaining space for an open and airy feeling. This is a meticulously maintained building with a pristine common area laundry room. This well lit and cheery room makes doing laundry a breeze. A large private secure storage space is conveniently located in the laundry area. The two story storage unit has two compartments. The lower unit is four feet wide by six feet high by four feet deep. The upper unit is four feet by four feet by four feet. In the basement of the building is a party/meeting room. On the roof top is a deck for enjoying the sun or looking out over the city. This is an elevator building. Enjoy the luxury of a covered parking space. This is a well managed building with a strong association and good reserves. Possible second parking place is available if needed.
Property Details
Home Type
- Condominium
Est. Annual Taxes
- $6,302
Year Built
- Built in 1965
Lot Details
- 0.91
HOA Fees
- $596 Monthly HOA Fees
Home Design
- Brick Exterior Construction
Interior Spaces
- 1,861 Sq Ft Home
- 4-Story Property
- Open Floorplan
- Family Room
- Formal Dining Room
- Storage Room
- Laundry Room
- Partially Finished Basement
- Partial Basement
Kitchen
- Range
- Microwave
- Dishwasher
Flooring
- Wood
- Laminate
Bedrooms and Bathrooms
- 3 Bedrooms
- 3 Potential Bedrooms
- Walk-In Closet
- 2 Full Bathrooms
Home Security
Parking
- 2 Parking Spaces
- Driveway
- Uncovered Parking
- Parking Included in Price
- Assigned Parking
Outdoor Features
- Balcony
- Rooftop Deck
Schools
- Oliver W Holmes Elementary Schoo
- Gwendolyn Brooks Middle School
- Oak Park & River Forest High Sch
Utilities
- 3+ Cooling Systems Mounted To A Wall/Window
- Baseboard Heating
- Lake Michigan Water
Listing and Financial Details
- Senior Tax Exemptions
- Homeowner Tax Exemptions
Community Details
Overview
- Association fees include heat, water, gas, parking, insurance, security, exterior maintenance, lawn care, scavenger, snow removal
- 42 Units
- Kinyana Murdock Association, Phone Number (866) 473-2573
- Mid-Rise Condominium
- Property managed by Real Manage
- Lock-and-Leave Community
Amenities
- Sundeck
- Party Room
- Coin Laundry
- Community Storage Space
- Elevator
Recreation
- Bike Trail
Pet Policy
- No Pets Allowed
Security
- Resident Manager or Management On Site
- Storm Screens
Ownership History
Purchase Details
Home Financials for this Owner
Home Financials are based on the most recent Mortgage that was taken out on this home.Purchase Details
Home Financials for this Owner
Home Financials are based on the most recent Mortgage that was taken out on this home.Purchase Details
Similar Homes in Oak Park, IL
Home Values in the Area
Average Home Value in this Area
Purchase History
| Date | Buyer | Sale Price | Title Company |
|---|---|---|---|
| Dwyer Timothy | $340,000 | None Listed On Document | |
| Walsh Michael C | $200,000 | Chicago Title | |
| Herseth Avis M | $225,000 | -- |
Property History
| Date | Event | Price | Change | Sq Ft Price |
|---|---|---|---|---|
| 07/24/2023 07/24/23 | Sold | $340,000 | -5.3% | $183 / Sq Ft |
| 06/30/2023 06/30/23 | Pending | -- | -- | -- |
| 05/17/2023 05/17/23 | Price Changed | $359,000 | -2.7% | $193 / Sq Ft |
| 04/11/2023 04/11/23 | For Sale | $369,000 | 0.0% | $198 / Sq Ft |
| 03/20/2023 03/20/23 | Pending | -- | -- | -- |
| 02/15/2023 02/15/23 | For Sale | $369,000 | +84.5% | $198 / Sq Ft |
| 07/11/2016 07/11/16 | Sold | $200,000 | -2.4% | $167 / Sq Ft |
| 06/17/2016 06/17/16 | Pending | -- | -- | -- |
| 06/14/2016 06/14/16 | For Sale | $205,000 | -- | $171 / Sq Ft |
Tax History Compared to Growth
Tax History
| Year | Tax Paid | Tax Assessment Tax Assessment Total Assessment is a certain percentage of the fair market value that is determined by local assessors to be the total taxable value of land and additions on the property. | Land | Improvement |
|---|---|---|---|---|
| 2024 | $6,405 | $27,037 | $1,573 | $25,464 |
| 2023 | $6,405 | $27,037 | $1,573 | $25,464 |
| 2022 | $6,405 | $22,839 | $1,686 | $21,153 |
| 2021 | $6,302 | $22,837 | $1,685 | $21,152 |
| 2020 | $6,298 | $22,837 | $1,685 | $21,152 |
| 2019 | $4,977 | $19,145 | $1,545 | $17,600 |
| 2018 | $4,786 | $19,145 | $1,545 | $17,600 |
| 2017 | $5,696 | $19,145 | $1,545 | $17,600 |
| 2016 | $6,447 | $16,017 | $1,292 | $14,725 |
| 2015 | $5,776 | $16,017 | $1,292 | $14,725 |
| 2014 | $3,892 | $16,017 | $1,292 | $14,725 |
| 2013 | $4,227 | $17,497 | $1,292 | $16,205 |
Agents Affiliated with this Home
-
Ann Keeney

Seller's Agent in 2023
Ann Keeney
Baird Warner
(708) 267-4795
24 in this area
44 Total Sales
-
Kevin Calkins

Buyer's Agent in 2023
Kevin Calkins
Compass
(708) 829-2112
16 in this area
52 Total Sales
-
Kimberly Wojack & Anne Ferri

Seller's Agent in 2016
Kimberly Wojack & Anne Ferri
Baird & Warner, Inc.
(708) 837-4142
33 in this area
50 Total Sales
Map
Source: Midwest Real Estate Data (MRED)
MLS Number: 11719431
APN: 16-07-115-052-1009
- 221 N Kenilworth Ave Unit 310
- 937 Ontario St
- 837 Erie St Unit 1
- 225 N Oak Park Ave Unit 1E
- 803 Erie St Unit 3
- 813 Lake St Unit 1N
- 156 N Oak Park Ave Unit 2H
- 230 N Oak Park Ave Unit 2I
- 1016 Erie St
- 725 Erie St Unit 1D
- 907 South Blvd Unit 2
- 226 N Oak Park Ave Unit 3N
- 107 Home Ave
- 213 N Marion St Unit 1C
- 213 N Marion St Unit 2D
- 147 N Euclid Ave Unit 307
- 1112 Ontario St Unit 1E
- 125 N Euclid Ave Unit 206
- 415 Forest Ave
- 101 N Euclid Ave Unit 15
- 203 N Kenilworth Ave Unit 3C
- 203 N Kenilworth Ave Unit 3P
- 203 N Kenilworth Ave Unit 3L
- 203 N Kenilworth Ave Unit 4A
- 203 N Kenilworth Ave Unit 2E
- 203 N Kenilworth Ave Unit 2B
- 203 N Kenilworth Ave Unit 3N
- 203 N Kenilworth Ave Unit 3G
- 203 N Kenilworth Ave Unit 4M
- 203 N Kenilworth Ave Unit 4N
- 203 N Kenilworth Ave Unit 3A
- 203 N Kenilworth Ave Unit 4E
- 203 N Kenilworth Ave Unit 4G
- 203 N Kenilworth Ave Unit 2A
- 203 N Kenilworth Ave Unit 3K
- 203 N Kenilworth Ave Unit 2M
- 203 N Kenilworth Ave Unit 4P
- 203 N Kenilworth Ave Unit 2H
- 203 N Kenilworth Ave Unit 2P
- 203 N Kenilworth Ave Unit 3E
