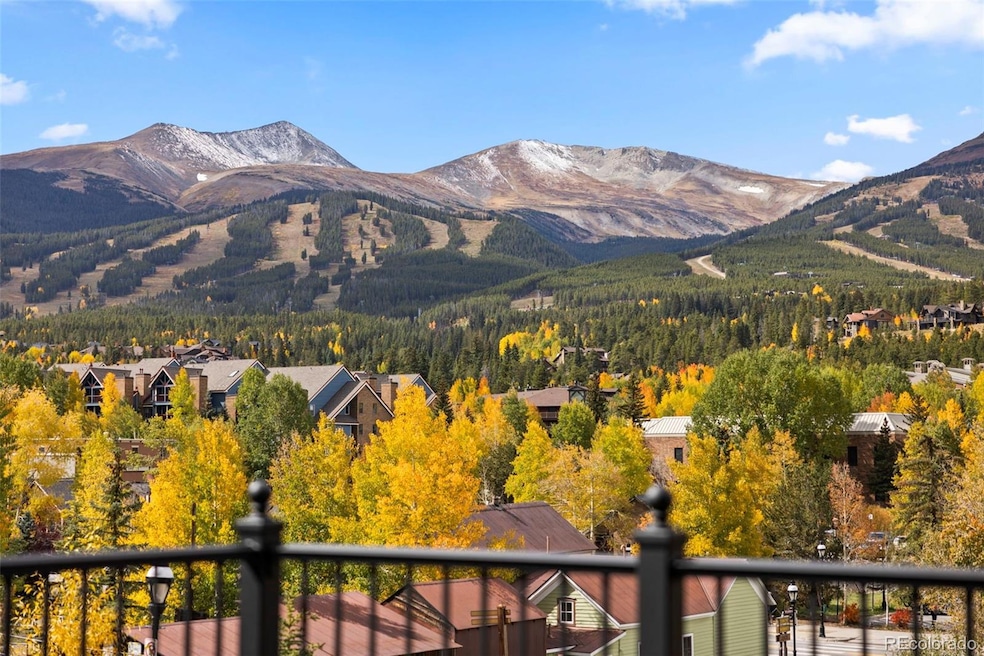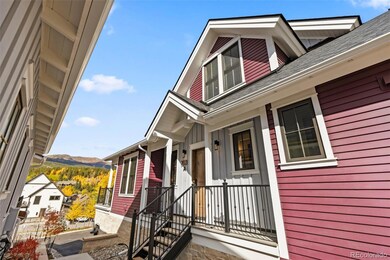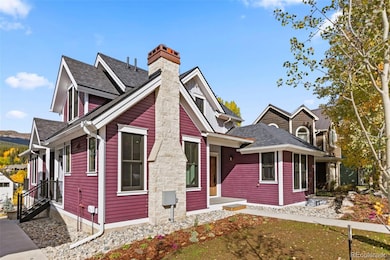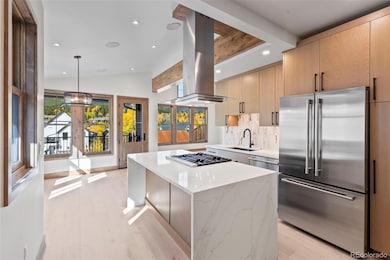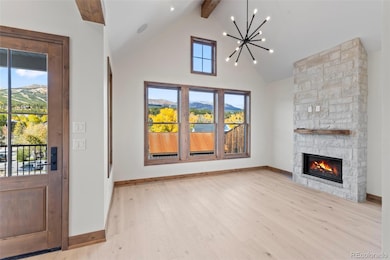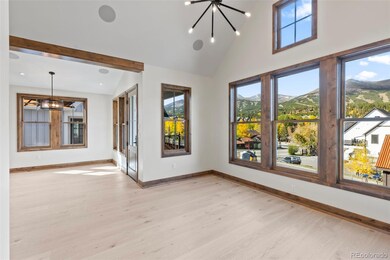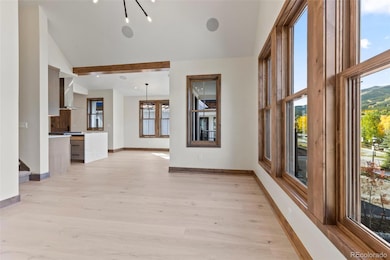203 N Ridge St Unit A Breckenridge, CO 80424
Estimated payment $25,030/month
Highlights
- Primary Bedroom Suite
- Contemporary Architecture
- 2 Car Attached Garage
- Deck
- Corner Lot
- Tandem Parking
About This Home
Refined Downtown Living in Breckenridge, CO Welcome to Ridge Street Residences — a rare opportunity to own a truly exceptional home in the heart of historic Breckenridge. Perfectly positioned with unmatched views of the ski area and Ten Mile Range, and just steps from the gondola and world-class skiing, these exquisite homes offer far more than luxury living — they embody the spirit and heritage of this iconic mountain town. Designed to complement Breckenridge’s nationally acclaimed historic district, the architecture reflects timeless craftsmanship, while the interiors have been thoughtfully curated for a mountain modern lifestyle. Each home features ensuite bedrooms, storage for year-round living and pre-wiring for whole-room oxygen infusion in both primary suites and the great room, ensuring enhanced comfort for residents and guests alike. Ridge Street Residences represent a rare blend of heritage, sophistication, and mountain living — offering the perfect balance between historic charm and modern luxury in one of Colorado’s most sought-after destinations.
Listing Agent
Slifer Smith & Frampton - Summit County Brokerage Email: dkaroly@slifersummit.com,970-389-1649 License #040005947 Listed on: 10/28/2025
Home Details
Home Type
- Single Family
Year Built
- Built in 2025
Lot Details
- 2,167 Sq Ft Lot
- Corner Lot
Parking
- 2 Car Attached Garage
- Tandem Parking
Home Design
- Contemporary Architecture
- Tri-Level Property
- Concrete Block And Stucco Construction
Interior Spaces
- 2,167 Sq Ft Home
- Walk-Out Basement
- Dryer
Kitchen
- Oven
- Dishwasher
Flooring
- Carpet
- Tile
Bedrooms and Bathrooms
- Primary Bedroom Suite
- 3 Full Bathrooms
Outdoor Features
- Deck
- Heated Rain Gutters
Schools
- Breckenridge Elementary School
- Summit Middle School
- Summit High School
Utilities
- No Cooling
- Heating System Uses Natural Gas
Community Details
- Property has a Home Owners Association
- Abbet Sub Association
- Abbetts Addition Sub Subdivision
Map
Home Values in the Area
Average Home Value in this Area
Property History
| Date | Event | Price | List to Sale | Price per Sq Ft |
|---|---|---|---|---|
| 11/12/2025 11/12/25 | Price Changed | $3,995,000 | -7.8% | $1,844 / Sq Ft |
| 10/28/2025 10/28/25 | For Sale | $4,335,000 | +8.5% | $2,000 / Sq Ft |
| 10/17/2025 10/17/25 | Price Changed | $3,995,000 | -7.8% | $1,844 / Sq Ft |
| 10/11/2025 10/11/25 | Price Changed | $4,335,000 | -5.8% | $2,000 / Sq Ft |
| 10/03/2025 10/03/25 | For Sale | $4,600,000 | -- | $2,123 / Sq Ft |
Source: REcolorado®
MLS Number: 9408600
- 203 N Ridge St Unit B
- 200 N Ridge St Unit R-B
- 208 N Ridge St
- 114 N French St
- 302 N Main St
- 107 N Harris St Unit 107
- 107 N Harris St Unit 111
- 107 N Harris St Unit 209
- 196 Wellington Rd
- 100 S Park Ave Unit 115
- 100 S Park Ave Unit 115/116
- 100 S Park Ave Unit 308
- 212 Briar Rose Ln
- 300 Washington Ave
- 110 S Harris St
- 102 S High St
- 105 S Park Ave Unit 202
- 105 S High St Unit A
- 224 S Ridge St
- 260 Ski Hill Rd Unit 6
- 1396 Forest Hills Dr Unit ID1301396P
- 1 S Face Dr
- 189 Co Rd 535
- 464 Silver Cir
- 50 Drift Rd
- 501 Teller St Unit G
- 80 W Main St Unit 214
- 0092 Scr 855
- 717 Meadow Dr Unit A
- 1121 Dillon Dam Rd
- 73 Cooper Dr
- 8100 Ryan Gulch Rd Unit 107
- 2400 Lodge Pole Cir Unit 302
- 98000 Ryan Gulch Rd
- 1772 County Road 4
- 481 3rd St Unit 2-3
- 330 W 4th St
- 449 W 4th St Unit A
- 630 Straight Creek Dr
- 1030 Blue River Pkwy Unit BRF Condo
