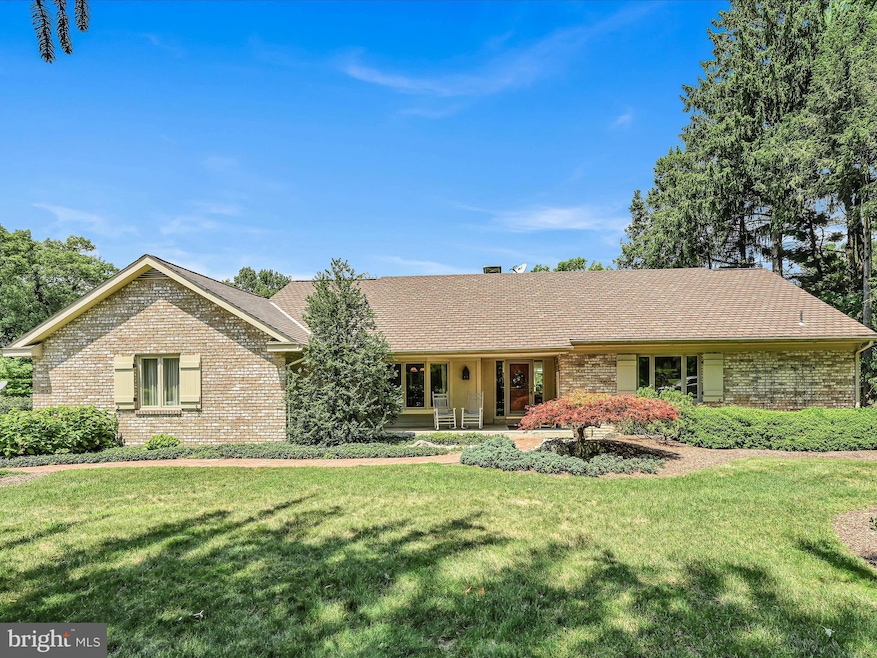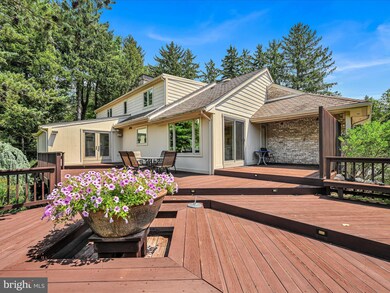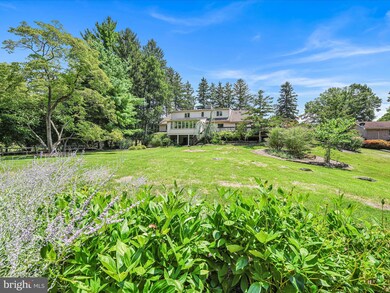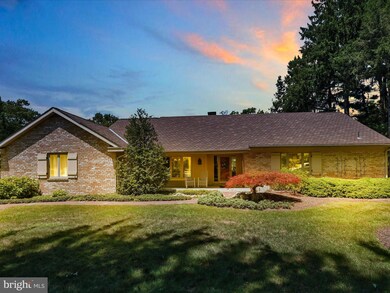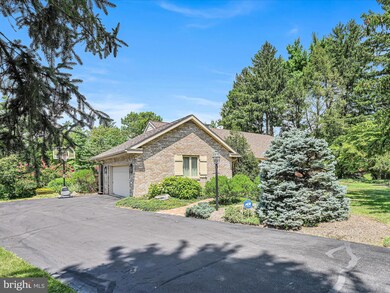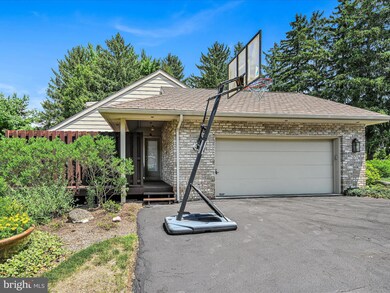
203 N Tulpehocken Rd Reading, PA 19601
Glenside NeighborhoodHighlights
- 0.79 Acre Lot
- Wood Flooring
- 2 Fireplaces
- Recreation Room
- Attic
- Great Room
About This Home
As of November 2024Discover this lovingly cared for custom-built brick home located at 203 N Tulpehocken Rd, in the Schuylkill Valley School District. This 5-bedroom, 2.5-bathroom home offers 2,940 sq ft of above-ground finished space, with an additional 554 sq ft finished basement and 1,000 sq ft of unfinished storage space. Set on a private, well-manicured 0.8-acre lot, this residence boasts a first-floor master suite including a recently renovated bathroom with large double vanity, corian countertops and walk-in shower. Upstairs are 3 additional bedrooms with generous closet space and a full bath.
Perfect for entertaining, you are drawn to the bright and spacious great room with expansive windows that overlook the serene backyard. The finished lower level offers plenty of space to relax featuring a large rec room with sliders that open onto the covered back patio, and additional flex space for a hobby area or weekend guests. This area could easily be converted into a lower-level apartment or in-law suite.
The home features numerous recent upgrades, including new granite countertops and backsplash in the kitchen (2023), solid wood cherry cabinets, and double wall ovens. Enjoy the outdoors on the large deck, or covered front and back patios, The side entry garage with spacious driveway provides plenty of parking. The property offers direct access to the Grings Mill nature trail at the end of the street.
Additional highlights include remodeled bathrooms, hardwood flooring throughout, newer roof with 50-year guarantee shingles, two new AC units within the last six years, and a newer furnace installed in 2017. The bright and open floor plan is complemented by new Anderson patio doors in the kitchenette and an abundance of natural light throughout.
Located near Berkshire Country Club, shopping, amenities, and with easy access to US 222 and Rt 12, this home is perfect for those seeking comfort and convenience. Don't miss the chance to make this exceptional property your own.
Last Agent to Sell the Property
Keller Williams Platinum Realty - Wyomissing License #RS349270 Listed on: 07/25/2024

Home Details
Home Type
- Single Family
Est. Annual Taxes
- $10,063
Year Built
- Built in 1967
Lot Details
- 0.79 Acre Lot
- Property is in excellent condition
Parking
- 2 Car Attached Garage
- Side Facing Garage
Home Design
- Brick Exterior Construction
- Block Foundation
- Architectural Shingle Roof
Interior Spaces
- Property has 3 Levels
- 2 Fireplaces
- Great Room
- Dining Room
- Den
- Recreation Room
- Hobby Room
- Storage Room
- Attic
Flooring
- Wood
- Carpet
- Ceramic Tile
Bedrooms and Bathrooms
- En-Suite Primary Bedroom
Laundry
- Laundry Room
- Laundry on main level
Finished Basement
- Basement Fills Entire Space Under The House
- Exterior Basement Entry
Utilities
- Forced Air Heating and Cooling System
- Cooling System Utilizes Natural Gas
- 200+ Amp Service
- Natural Gas Water Heater
- Municipal Trash
Community Details
- No Home Owners Association
- Greenfields Subdivision
Listing and Financial Details
- Tax Lot 9818
- Assessor Parcel Number 27-4397-08-78-9818
Ownership History
Purchase Details
Home Financials for this Owner
Home Financials are based on the most recent Mortgage that was taken out on this home.Purchase Details
Home Financials for this Owner
Home Financials are based on the most recent Mortgage that was taken out on this home.Similar Homes in Reading, PA
Home Values in the Area
Average Home Value in this Area
Purchase History
| Date | Type | Sale Price | Title Company |
|---|---|---|---|
| Deed | $570,000 | None Listed On Document | |
| Deed | $570,000 | None Listed On Document | |
| Deed | $359,500 | None Available |
Mortgage History
| Date | Status | Loan Amount | Loan Type |
|---|---|---|---|
| Open | $511,000 | New Conventional | |
| Closed | $511,000 | New Conventional | |
| Previous Owner | $287,600 | New Conventional | |
| Previous Owner | $250,000 | Credit Line Revolving |
Property History
| Date | Event | Price | Change | Sq Ft Price |
|---|---|---|---|---|
| 11/13/2024 11/13/24 | Sold | $570,000 | -5.0% | $163 / Sq Ft |
| 09/17/2024 09/17/24 | Pending | -- | -- | -- |
| 08/22/2024 08/22/24 | Price Changed | $599,900 | -2.5% | $172 / Sq Ft |
| 07/25/2024 07/25/24 | For Sale | $615,000 | +71.1% | $176 / Sq Ft |
| 07/18/2012 07/18/12 | Sold | $359,500 | -5.4% | $113 / Sq Ft |
| 04/07/2012 04/07/12 | Pending | -- | -- | -- |
| 03/26/2012 03/26/12 | For Sale | $379,900 | -- | $119 / Sq Ft |
Tax History Compared to Growth
Tax History
| Year | Tax Paid | Tax Assessment Tax Assessment Total Assessment is a certain percentage of the fair market value that is determined by local assessors to be the total taxable value of land and additions on the property. | Land | Improvement |
|---|---|---|---|---|
| 2025 | $3,924 | $247,100 | $74,400 | $172,700 |
| 2024 | $10,063 | $247,100 | $74,400 | $172,700 |
| 2023 | $9,801 | $247,100 | $74,400 | $172,700 |
| 2022 | $9,801 | $247,100 | $74,400 | $172,700 |
| 2021 | $9,801 | $247,100 | $74,400 | $172,700 |
| 2020 | $9,801 | $247,100 | $74,400 | $172,700 |
| 2019 | $9,554 | $247,100 | $74,400 | $172,700 |
| 2018 | $9,554 | $247,100 | $74,400 | $172,700 |
| 2017 | $9,483 | $247,100 | $74,400 | $172,700 |
| 2016 | $2,794 | $247,100 | $74,400 | $172,700 |
| 2015 | $2,794 | $247,100 | $74,400 | $172,700 |
| 2014 | $2,794 | $247,100 | $74,400 | $172,700 |
Agents Affiliated with this Home
-
A
Seller's Agent in 2024
Allison McMillan
Keller Williams Platinum Realty - Wyomissing
-
S
Buyer's Agent in 2024
Stephanie Young
Keller Williams Platinum Realty - Wyomissing
-
E
Seller's Agent in 2012
Eric Miller
RE/MAX of Reading
-
J
Buyer's Agent in 2012
John Heinz
Keller Williams Platinum Realty - Wyomissing
Map
Source: Bright MLS
MLS Number: PABK2044142
APN: 27-4397-08-78-9818
- 5 Wendy Rd
- 1709 Golf Rd
- 1804 Bernville Rd
- 416 Green Ln
- 1500 Schuylkill Ave
- 1342 Allegheny Ave
- 2008 Cullum Dr
- 1413 Luzerne St
- 135 Heather Ln
- 0 West Ave Unit PABK2041022
- 1680 E Thistle Dr
- 909 N 9th St
- 1614 W Thistle Dr
- 809 Van Reed Rd
- 2309 High St
- 836 Schuylkill Ave
- 353 W Windsor St
- 331 W Windsor St
- 1631 W Thistle Dr
- 258 Jameson Place
