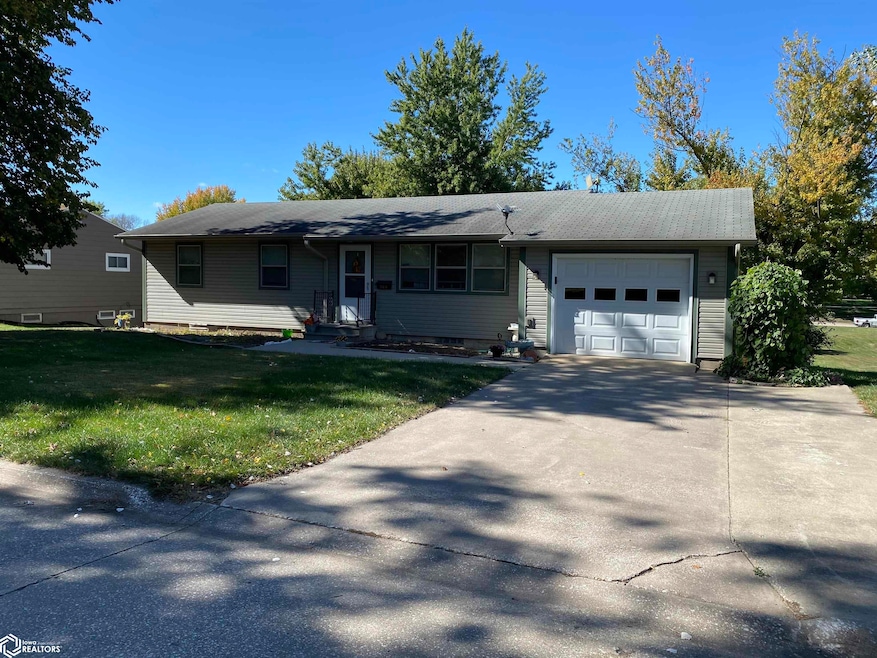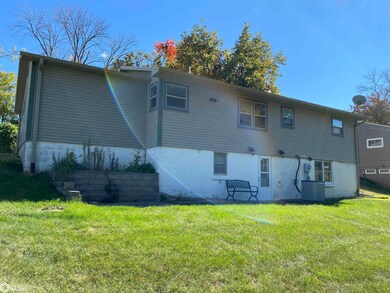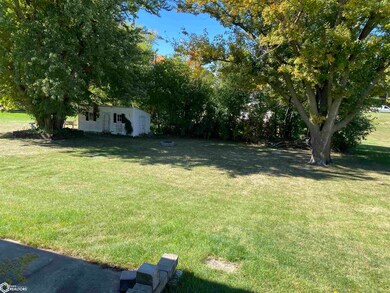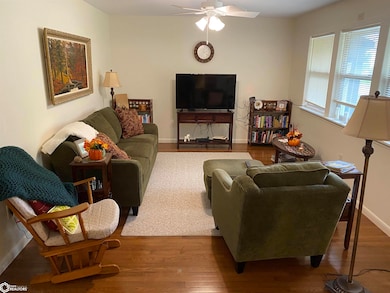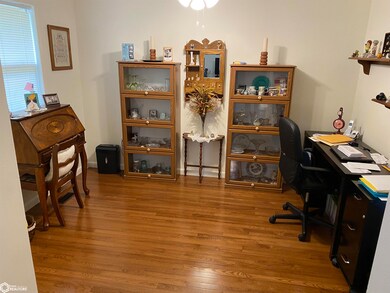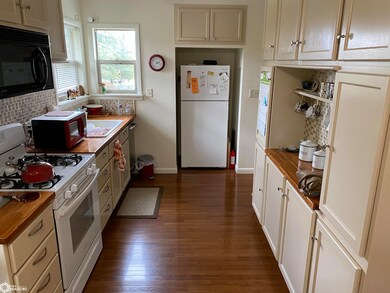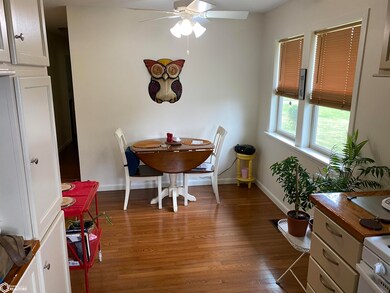
203 N Wilson St Toledo, IA 52342
Highlights
- Ranch Style House
- Living Room
- Forced Air Heating and Cooling System
- 1 Car Attached Garage
About This Home
As of November 2022This well maintained 2 to 3 bedroom, 1 3/4 bath home is ready to move into. Features include original wood flooring on the main floor, main floor laundry, eat-in kitchen, attached 1 car garage, walk-out basement, storage shed, and a very nice shaded lot. Call today for your private veiwing.
Last Buyer's Agent
Dallas Boerm
EXIT Huls Realty
Home Details
Home Type
- Single Family
Est. Annual Taxes
- $2,312
Year Built
- Built in 1970
Lot Details
- 10,454 Sq Ft Lot
- Lot Dimensions are 75x140
Parking
- 1 Car Attached Garage
Home Design
- Ranch Style House
- Vinyl Siding
Interior Spaces
- 1,008 Sq Ft Home
- Living Room
Bedrooms and Bathrooms
- 3 Bedrooms
Basement
- Walk-Out Basement
- Basement Fills Entire Space Under The House
Utilities
- Forced Air Heating and Cooling System
Listing and Financial Details
- Homestead Exemption
Ownership History
Purchase Details
Home Financials for this Owner
Home Financials are based on the most recent Mortgage that was taken out on this home.Purchase Details
Home Financials for this Owner
Home Financials are based on the most recent Mortgage that was taken out on this home.Purchase Details
Purchase Details
Home Financials for this Owner
Home Financials are based on the most recent Mortgage that was taken out on this home.Purchase Details
Home Financials for this Owner
Home Financials are based on the most recent Mortgage that was taken out on this home.Purchase Details
Similar Homes in Toledo, IA
Home Values in the Area
Average Home Value in this Area
Purchase History
| Date | Type | Sale Price | Title Company |
|---|---|---|---|
| Warranty Deed | $128,500 | -- | |
| Warranty Deed | $112,000 | None Available | |
| Interfamily Deed Transfer | -- | None Available | |
| Special Warranty Deed | $109,000 | None Available | |
| Legal Action Court Order | $73,000 | None Available | |
| Interfamily Deed Transfer | -- | None Available |
Mortgage History
| Date | Status | Loan Amount | Loan Type |
|---|---|---|---|
| Closed | $130,891 | No Value Available | |
| Closed | $130,891 | Construction | |
| Previous Owner | $72,000 | New Conventional | |
| Previous Owner | $10,900 | New Conventional | |
| Previous Owner | $87,200 | New Conventional | |
| Previous Owner | $16,723 | New Conventional | |
| Previous Owner | $58,320 | New Conventional | |
| Previous Owner | $58,320 | New Conventional |
Property History
| Date | Event | Price | Change | Sq Ft Price |
|---|---|---|---|---|
| 11/21/2022 11/21/22 | Sold | $128,500 | +1.6% | $127 / Sq Ft |
| 10/11/2022 10/11/22 | Pending | -- | -- | -- |
| 10/10/2022 10/10/22 | For Sale | $126,500 | +12.9% | $125 / Sq Ft |
| 01/02/2020 01/02/20 | Sold | $112,000 | -9.7% | $111 / Sq Ft |
| 11/14/2019 11/14/19 | Pending | -- | -- | -- |
| 08/29/2019 08/29/19 | For Sale | $124,000 | +13.8% | $123 / Sq Ft |
| 09/24/2014 09/24/14 | Sold | $109,000 | -6.0% | $108 / Sq Ft |
| 08/25/2014 08/25/14 | Pending | -- | -- | -- |
| 07/07/2014 07/07/14 | For Sale | $115,900 | +59.0% | $115 / Sq Ft |
| 07/13/2012 07/13/12 | Sold | $72,900 | -8.8% | $72 / Sq Ft |
| 06/25/2012 06/25/12 | Pending | -- | -- | -- |
| 04/24/2012 04/24/12 | For Sale | $79,900 | -- | $79 / Sq Ft |
Tax History Compared to Growth
Tax History
| Year | Tax Paid | Tax Assessment Tax Assessment Total Assessment is a certain percentage of the fair market value that is determined by local assessors to be the total taxable value of land and additions on the property. | Land | Improvement |
|---|---|---|---|---|
| 2024 | $1,966 | $125,730 | $14,700 | $111,030 |
| 2023 | $2,262 | $125,730 | $14,700 | $111,030 |
| 2022 | $2,312 | $99,930 | $14,700 | $85,230 |
| 2021 | $2,212 | $102,800 | $13,230 | $89,570 |
| 2020 | $18 | $95,630 | $13,230 | $82,400 |
| 2019 | $1,800 | $84,060 | $10,290 | $73,770 |
| 2018 | $1,752 | $84,060 | $10,290 | $73,770 |
| 2017 | $1,812 | $84,060 | $10,290 | $73,770 |
| 2016 | $1,744 | $84,060 | $10,290 | $73,770 |
| 2015 | $1,558 | $84,060 | $10,290 | $73,770 |
| 2014 | $1,558 | $77,130 | $12,860 | $64,270 |
Agents Affiliated with this Home
-
David Dirks
D
Seller's Agent in 2022
David Dirks
Dirks Real Estate
(641) 484-5254
24 Total Sales
-
D
Buyer's Agent in 2022
Dallas Boerm
EXIT Huls Realty
-
Mike Wedmore

Seller's Agent in 2020
Mike Wedmore
Wedmore Realty LLC
(641) 485-5889
145 Total Sales
Map
Source: NoCoast MLS
MLS Number: NOC6303207
APN: 14.14.309.007
- 204 N Harrison St
- 707 E High St
- 707 E Carleton St
- 403 E Carleton St
- 505 S East St
- 601 S Broadway St
- 608 S Church St
- 105 W Grace St
- 211 S West St
- 809 S Main St
- 1102 S Broadway St
- 203 C St
- 1008 Oswego St Unit TA
- 109 E 10th St
- 909 Harding St
- 801 State St Unit TA
- 702 Beautiful St
- 509 Hall St
- 3291 N Ave
- 3277 O Ave
