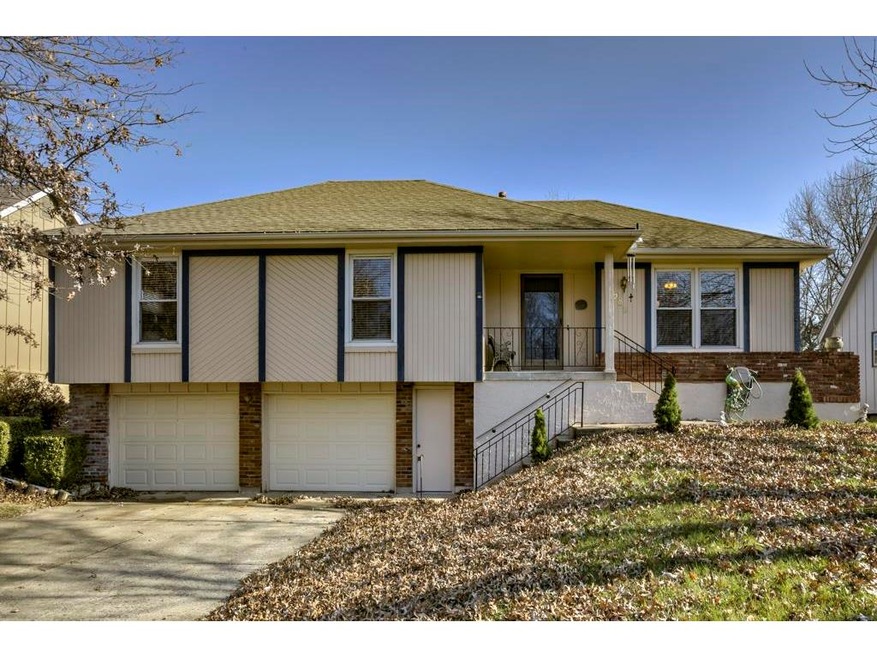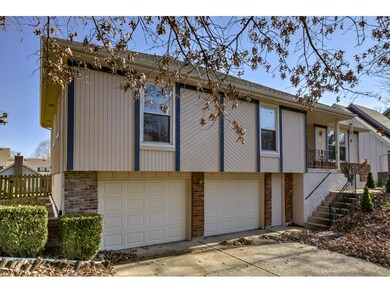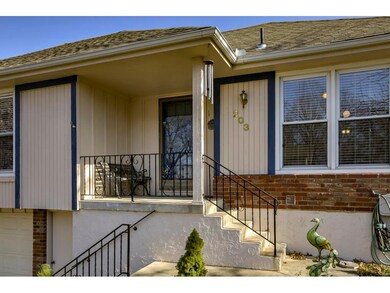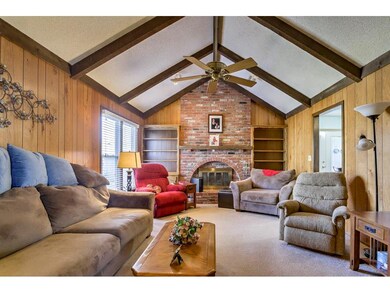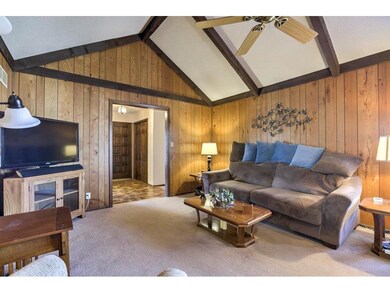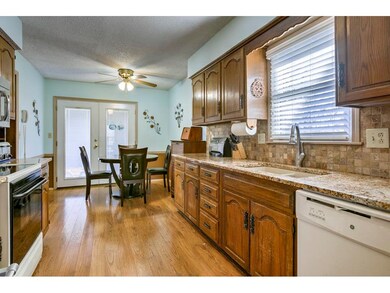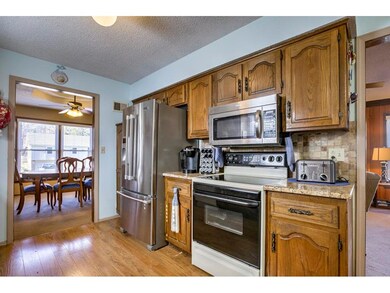
203 NE Noeleen Ln Lees Summit, MO 64086
Highlights
- Clubhouse
- Deck
- Vaulted Ceiling
- Underwood Elementary School Rated A-
- Recreation Room
- Traditional Architecture
About This Home
As of March 2018Wonderful home in Oak Tree Farms and award winning Lee's Summit School District. Floor to ceiling brick fireplace with attached bookcases is the centerpiece of the family room. Kitchen features granite counters, tile backsplash and wood laminate flooring. All bathrooms have been updated with raised vanities, granite counters and tile floors. New carpeting has been installed in all bedrooms, rec room and stairs from rec room to main level. Epoxy floor in oversized garage has a 15yr warranty. Entertain in the formal dining room located off the kitchen and entry. Large fenced backyard with deck is great for summer activities. Enjoy the pool, tennis courts, play area and club house located nearby.
Last Agent to Sell the Property
Platinum Realty LLC License #2006000849 Listed on: 12/01/2017

Last Buyer's Agent
Spencer Lindahl
License #BR00234854

Home Details
Home Type
- Single Family
Est. Annual Taxes
- $2,101
Year Built
- Built in 1978
HOA Fees
- $29 Monthly HOA Fees
Parking
- 2 Car Attached Garage
- Inside Entrance
- Front Facing Garage
- Garage Door Opener
Home Design
- Traditional Architecture
- Composition Roof
- Wood Siding
Interior Spaces
- Wet Bar: Ceramic Tiles, Separate Shower And Tub, Whirlpool Tub, Granite Counters, Shower Over Tub, Carpet, Ceiling Fan(s), Shower Only, Walk-In Closet(s), Laminate Counters, Built-in Features, Cathedral/Vaulted Ceiling, Fireplace
- Built-In Features: Ceramic Tiles, Separate Shower And Tub, Whirlpool Tub, Granite Counters, Shower Over Tub, Carpet, Ceiling Fan(s), Shower Only, Walk-In Closet(s), Laminate Counters, Built-in Features, Cathedral/Vaulted Ceiling, Fireplace
- Vaulted Ceiling
- Ceiling Fan: Ceramic Tiles, Separate Shower And Tub, Whirlpool Tub, Granite Counters, Shower Over Tub, Carpet, Ceiling Fan(s), Shower Only, Walk-In Closet(s), Laminate Counters, Built-in Features, Cathedral/Vaulted Ceiling, Fireplace
- Skylights
- Gas Fireplace
- Shades
- Plantation Shutters
- Drapes & Rods
- Family Room with Fireplace
- Formal Dining Room
- Recreation Room
- Finished Basement
- Laundry in Basement
Kitchen
- Eat-In Kitchen
- Electric Oven or Range
- Dishwasher
- Granite Countertops
- Laminate Countertops
- Wood Stained Kitchen Cabinets
- Disposal
Flooring
- Wall to Wall Carpet
- Linoleum
- Laminate
- Stone
- Ceramic Tile
- Luxury Vinyl Plank Tile
- Luxury Vinyl Tile
Bedrooms and Bathrooms
- 3 Bedrooms
- Primary Bedroom on Main
- Cedar Closet: Ceramic Tiles, Separate Shower And Tub, Whirlpool Tub, Granite Counters, Shower Over Tub, Carpet, Ceiling Fan(s), Shower Only, Walk-In Closet(s), Laminate Counters, Built-in Features, Cathedral/Vaulted Ceiling, Fireplace
- Walk-In Closet: Ceramic Tiles, Separate Shower And Tub, Whirlpool Tub, Granite Counters, Shower Over Tub, Carpet, Ceiling Fan(s), Shower Only, Walk-In Closet(s), Laminate Counters, Built-in Features, Cathedral/Vaulted Ceiling, Fireplace
- 3 Full Bathrooms
- Double Vanity
- Whirlpool Bathtub
- Ceramic Tiles
Outdoor Features
- Deck
- Enclosed patio or porch
- Playground
Schools
- Underwood Elementary School
- Lee's Summit North High School
Additional Features
- Wood Fence
- Central Heating and Cooling System
Listing and Financial Details
- Exclusions: Humidifier
- Assessor Parcel Number 61-120-08-27-00-0-00-000
Community Details
Overview
- Oak Tree Farms Subdivision
Amenities
- Clubhouse
Recreation
- Tennis Courts
- Community Pool
Ownership History
Purchase Details
Purchase Details
Purchase Details
Home Financials for this Owner
Home Financials are based on the most recent Mortgage that was taken out on this home.Purchase Details
Home Financials for this Owner
Home Financials are based on the most recent Mortgage that was taken out on this home.Purchase Details
Purchase Details
Home Financials for this Owner
Home Financials are based on the most recent Mortgage that was taken out on this home.Purchase Details
Home Financials for this Owner
Home Financials are based on the most recent Mortgage that was taken out on this home.Similar Homes in Lees Summit, MO
Home Values in the Area
Average Home Value in this Area
Purchase History
| Date | Type | Sale Price | Title Company |
|---|---|---|---|
| Special Warranty Deed | -- | None Listed On Document | |
| Special Warranty Deed | -- | Bchh Inc | |
| Special Warranty Deed | -- | None Available | |
| Quit Claim Deed | -- | None Available | |
| Warranty Deed | -- | None Available | |
| Interfamily Deed Transfer | -- | None Available | |
| Individual Deed | -- | Chicago Title Insurance Co |
Mortgage History
| Date | Status | Loan Amount | Loan Type |
|---|---|---|---|
| Previous Owner | $215,000,000 | Commercial | |
| Previous Owner | $122,358 | FHA | |
| Previous Owner | $15,000 | Credit Line Revolving | |
| Previous Owner | $115,500 | Fannie Mae Freddie Mac | |
| Previous Owner | $60,500 | Purchase Money Mortgage |
Property History
| Date | Event | Price | Change | Sq Ft Price |
|---|---|---|---|---|
| 08/10/2023 08/10/23 | Rented | -- | -- | -- |
| 08/08/2023 08/08/23 | Off Market | $1,895 | -- | -- |
| 08/03/2023 08/03/23 | For Rent | $1,895 | 0.0% | -- |
| 03/16/2018 03/16/18 | Sold | -- | -- | -- |
| 01/26/2018 01/26/18 | Price Changed | $195,000 | -2.0% | $98 / Sq Ft |
| 12/13/2017 12/13/17 | Price Changed | $199,000 | -5.2% | $100 / Sq Ft |
| 12/01/2017 12/01/17 | For Sale | $210,000 | -- | $106 / Sq Ft |
Tax History Compared to Growth
Tax History
| Year | Tax Paid | Tax Assessment Tax Assessment Total Assessment is a certain percentage of the fair market value that is determined by local assessors to be the total taxable value of land and additions on the property. | Land | Improvement |
|---|---|---|---|---|
| 2024 | $4,541 | $63,346 | $10,243 | $53,103 |
| 2023 | $4,541 | $63,346 | $10,243 | $53,103 |
| 2022 | $2,347 | $29,070 | $3,186 | $25,884 |
| 2021 | $2,395 | $29,070 | $3,186 | $25,884 |
| 2020 | $2,304 | $27,688 | $3,186 | $24,502 |
| 2019 | $2,241 | $27,688 | $3,186 | $24,502 |
| 2018 | $2,102 | $24,096 | $2,772 | $21,324 |
| 2017 | $2,036 | $24,096 | $2,772 | $21,324 |
| 2016 | $2,036 | $23,104 | $3,515 | $19,589 |
| 2014 | $1,925 | $21,419 | $3,519 | $17,900 |
Agents Affiliated with this Home
-
J
Seller's Agent in 2023
Julie Pieri
Platinum Realty LLC
(913) 802-6515
4 Total Sales
-

Seller's Agent in 2018
Dean De Bitetto
Platinum Realty LLC
(816) 507-0770
6 in this area
37 Total Sales
-
S
Buyer's Agent in 2018
Spencer Lindahl
Map
Source: Heartland MLS
MLS Number: 2081889
APN: 61-120-08-27-00-0-00-000
- 200 NE Oak Tree Ln
- 705 NE Noeleen Ln
- 125 SE Ridgeview Dr
- 1209 SE Brookwood St
- 1413 SE 1st Terrace
- 1504 NE Continental Cir
- 508 NE Adams Dr
- 307 SE Westwind Dr
- 629 NE Adams Dr
- 606 SE 3rd Terrace
- 304 NE Independence Ave Unit B
- 515 SE Colony Dr
- 509 SE Bayberry Ln
- 406 NE Independence Ave
- 1014 SE 6th St
- 705/707 SE High N A
- 520 SE Country Ln
- 1345 NE Foxwood Dr
- 911 SE Hampton Ct
- 602 SE Brentwood Dr
