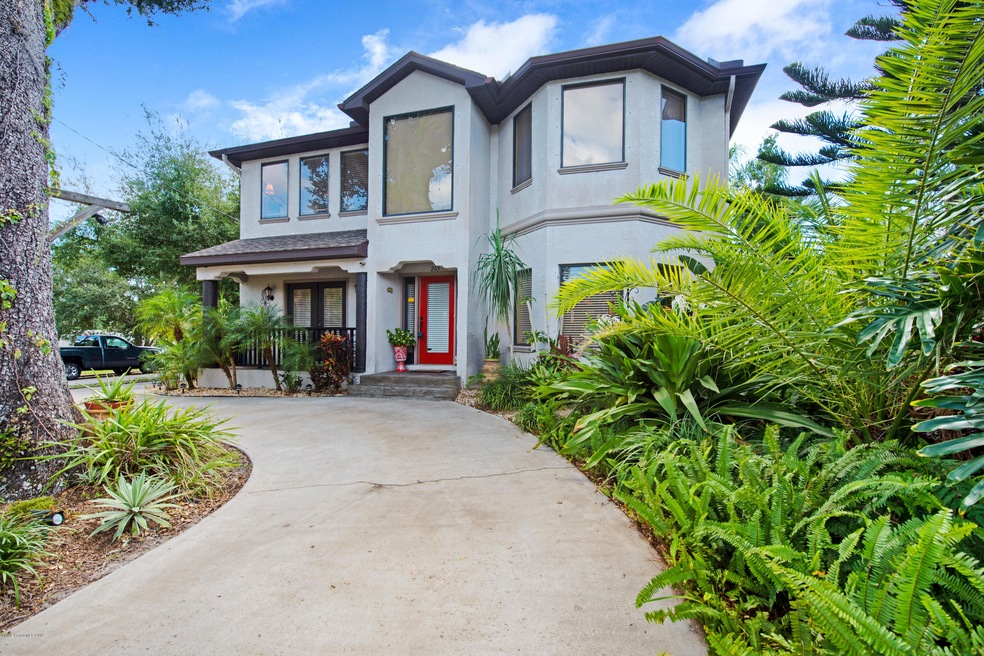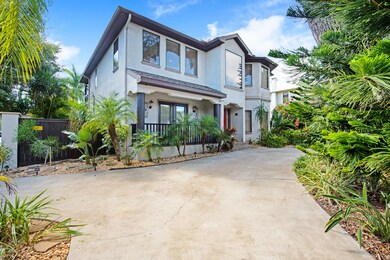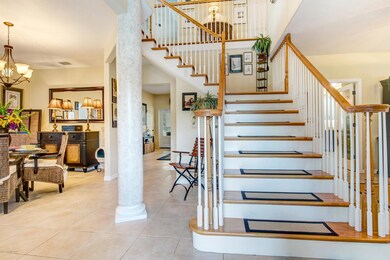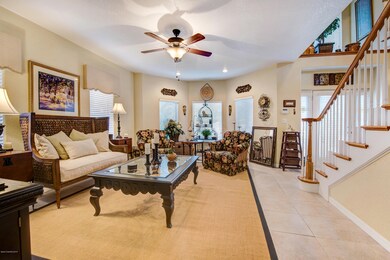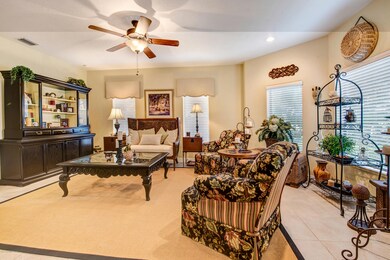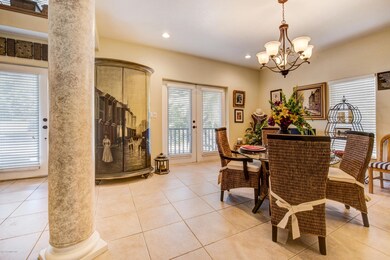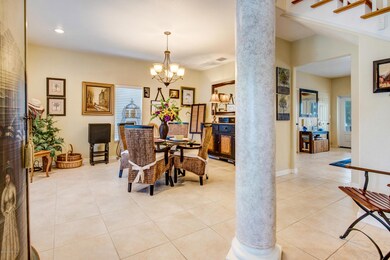
203 Oak St Cocoa, FL 32922
Historic Cocoa Village NeighborhoodHighlights
- In Ground Pool
- City View
- Vaulted Ceiling
- Rockledge Senior High School Rated A-
- Open Floorplan
- Loft
About This Home
As of January 2020Still Continuing to show '' built in 2005'' ,w/ guest house meticulously renovated to perfection from top to bottom using the finest materials. Located by Historic Cocoa Village & a couple blocks from the river! The main house offers a large open loft & Key West style balcony from the bedrooms. Spacious living areas with formal living & dining rooms. The kitchen is fully custom renovated,features, granite counter tops the list goes on. Upstairs are 3 bedrooms, 2 can be used as a master suite. The yard is the envy of the neighborhood w/lush landscaping, covered patio that over looks the large pool & court yard. The guest house is fully contained w/kitchen, full bath tub/ shower, large living space w/ balcony,can be used for potential income. Very unique property that must be seen. The Detached Mother-in-law suite/ Guest House over the garage has it's own utilities " water is shared "w/ main home. Relax after a stroll downtown on your welcoming porch or swim in your private pool with spa. The owner has taken such good care, pride and thought in every detail this home has to offer. This house " screams " designer" and will reflect the personality & taste of those accustomed to the best quality design,finishes and lifestyle.This beautiful property is on a corner lot and quiet residential street in the heart of Cocoa Village, this gem is the perfect ''find''. New AC, updated bathrooms, and custom kitchen with workable island that is in the center that is great for entertaining that has views of the sparking pool. Over sized 2 car garage with work space and large storage area, the property has a new custom design fence with iron gate. Cocoa Village is walking distance, with monthly calender's of activities, ie art & craft shows, parades, BBQ's, wine strolls to the local storefronts. . Public boat ramp 5 minutes away, shopping, restaurants, schools, park walking distance. Close to 520, 528, I95, KSC, PAFB, and 20 minutes to beaches, 45 minutes to Orlando/ OIA. Make your appt today to take a personal tour of this home it is a must see.
Last Agent to Sell the Property
Stacy Matlock
Premium Properties Real Estate Listed on: 10/17/2019
Last Buyer's Agent
Non-Member Non-Member Out Of Area
Non-MLS or Out of Area License #nonmls
Home Details
Home Type
- Single Family
Est. Annual Taxes
- $533
Year Built
- Built in 2005
Lot Details
- 8,276 Sq Ft Lot
- North Facing Home
- Corner Lot
Parking
- 2 Car Detached Garage
- Garage Door Opener
- Circular Driveway
Property Views
- City
- Pool
Home Design
- Shingle Roof
- Concrete Siding
- Block Exterior
- Asphalt
- Stucco
Interior Spaces
- 3,247 Sq Ft Home
- 2-Story Property
- Open Floorplan
- Built-In Features
- Vaulted Ceiling
- Ceiling Fan
- Family Room
- Living Room
- Dining Room
- Loft
- Bonus Room
- Security System Owned
Kitchen
- Breakfast Bar
- Convection Oven
- Electric Range
- Microwave
- Dishwasher
- Kitchen Island
- Disposal
Flooring
- Carpet
- Tile
Bedrooms and Bathrooms
- 4 Bedrooms
- Split Bedroom Floorplan
- Walk-In Closet
- In-Law or Guest Suite
- Bathtub and Shower Combination in Primary Bathroom
Laundry
- Laundry Room
- Dryer
- Washer
Pool
- In Ground Pool
- In Ground Spa
- Saltwater Pool
- Outdoor Shower
Outdoor Features
- Balcony
- Courtyard
- Side Porch
Utilities
- Central Heating and Cooling System
- Electric Water Heater
Community Details
- No Home Owners Association
- Derbys Addn To Cocoa Subdivision
Listing and Financial Details
- Assessor Parcel Number 24-36-33-81-00000.0-0052.00
Similar Homes in the area
Home Values in the Area
Average Home Value in this Area
Property History
| Date | Event | Price | Change | Sq Ft Price |
|---|---|---|---|---|
| 01/16/2020 01/16/20 | Sold | $520,000 | -1.9% | $160 / Sq Ft |
| 10/31/2019 10/31/19 | Pending | -- | -- | -- |
| 10/17/2019 10/17/19 | For Sale | $530,000 | +58.2% | $163 / Sq Ft |
| 04/15/2013 04/15/13 | Sold | $335,000 | -10.7% | $103 / Sq Ft |
| 02/25/2013 02/25/13 | Pending | -- | -- | -- |
| 03/02/2012 03/02/12 | For Sale | $375,000 | -- | $115 / Sq Ft |
Tax History Compared to Growth
Agents Affiliated with this Home
-
N
Buyer's Agent in 2020
Non-Member Non-Member Out Of Area
Non-MLS or Out of Area
-
S
Seller's Agent in 2013
Stacy Matlock
Coldwell Banker Cocoa Bch Rlty
Map
Source: Space Coast MLS (Space Coast Association of REALTORS®)
MLS Number: 858420
APN: 24-36-33-81-00000.0-0052.00
- 16 South St
- 210 Sutton St
- 215 Riverside Dr
- 104 Riverside Dr Unit 402
- 104 Riverside Dr Unit 304
- 104 Riverside Dr Unit 203
- 102 Riverside Dr Unit 302
- 29 Riverside Dr Unit 402
- 842 Florida Ave Unit 6
- 100 Riverside Dr Unit 403
- 100 Riverside Dr Unit 503
- 100 Riverside Dr Unit 303
- 840 Florida Ave Unit 5
- 222 Rosa L Jones Dr
- 24 Hardee Cir N
- 15 Hardee Cir N
- 121 Dudley Dr
- 0000 Lemon St
- 93 Delannoy Ave Unit 405
- 93 Delannoy Ave Unit 601
