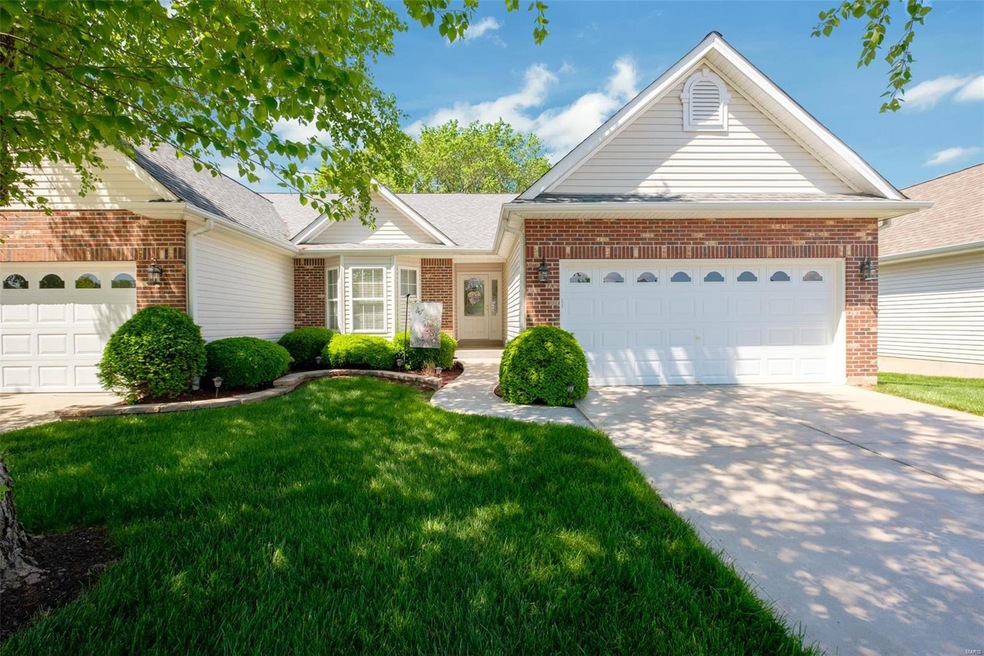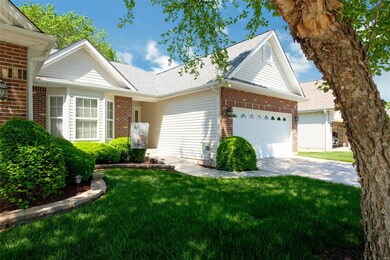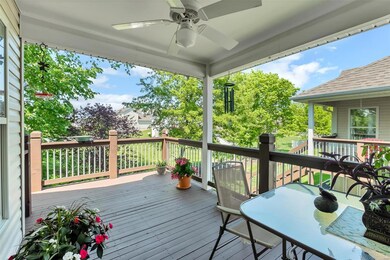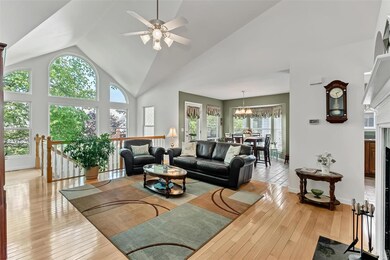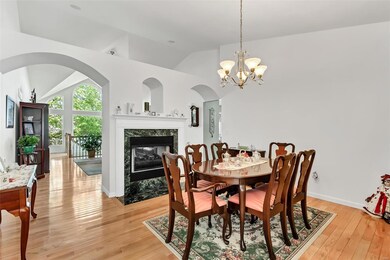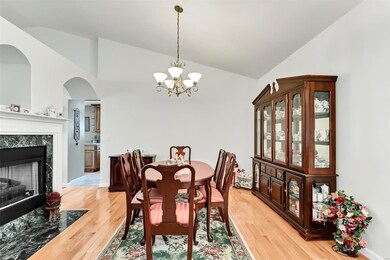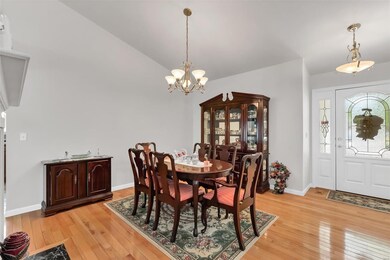
203 Park Ridge Dr Unit 65B O Fallon, MO 63366
Estimated Value: $337,000 - $358,000
Highlights
- Primary Bedroom Suite
- Open Floorplan
- Covered Deck
- Ft. Zumwalt North High School Rated A-
- Atrium Room
- Dining Room with Fireplace
About This Home
As of June 2019Pride of Ownership shows, Manicured Inside & Out, 2895 sq.ft. finished living space with all the Conveniences! This 3 Bedroom/3 Bath Ranch, Atrium Style Villa Shines with Pride & Features: Hardwood Floors, Palladian Windows, Open Floorplan, See Through Fireplace, Formal Dining, Bay/Bow Windows & More! The Entrance is a Breath of Fresh Air, Viewing the Tree Lined Backyard, Immediately Greeting your Guests. Kitchen Includes: Breakfast Bar, Ceramic Tile, Breakfast Room, Bay/Bow window & walks out to the 15x9 Covered Deck. The Great Room offers Butterfly Ceiling Vault, Hardwood Floors, Fireplace, Arched Openings, Plant shelves & More. Master Suite includes: Coffered Ceiling, Bay/Bow Window, Hardwood Floors, Walk in Closet, Master Bath w/separate Tub/Shower, & Dual Vanities. The Finished LL offers Rec Area, Dining, Kitchen, Walk in Pantry/Storage room, Dual Breakfast Bars, Fireplace, Bedroom, Walk in Closet & Full bath. Lots of storage space remaining in the LL & under the deck as well.
Last Agent to Sell the Property
Meyer & Company Real Estate License #2003012968 Listed on: 05/16/2019
Property Details
Home Type
- Condominium
Est. Annual Taxes
- $3,753
Year Built
- Built in 2001
Lot Details
- Backs To Open Common Area
- End Unit
- Backs to Trees or Woods
HOA Fees
- $196 Monthly HOA Fees
Parking
- 2 Car Attached Garage
- Garage Door Opener
- Additional Parking
Home Design
- Contemporary Architecture
- Ranch Style House
- Villa
- Brick Veneer
- Frame Construction
- Vinyl Siding
Interior Spaces
- Open Floorplan
- Coffered Ceiling
- Vaulted Ceiling
- Ceiling Fan
- Gas Fireplace
- Tilt-In Windows
- Window Treatments
- Palladian Windows
- Bay Window
- Panel Doors
- Entrance Foyer
- Family Room with Fireplace
- Great Room
- Living Room with Fireplace
- Dining Room with Fireplace
- 2 Fireplaces
- Breakfast Room
- Formal Dining Room
- Atrium Room
- Lower Floor Utility Room
- Laundry on main level
- Wood Flooring
Kitchen
- Eat-In Kitchen
- Breakfast Bar
- Gas Oven or Range
- Microwave
- Dishwasher
- Built-In or Custom Kitchen Cabinets
- Disposal
Bedrooms and Bathrooms
- 3 Bedrooms | 2 Main Level Bedrooms
- Primary Bedroom Suite
- Walk-In Closet
- 3 Full Bathrooms
- Dual Vanity Sinks in Primary Bathroom
- Whirlpool Tub and Separate Shower in Primary Bathroom
Partially Finished Basement
- Sump Pump
- Bedroom in Basement
- Finished Basement Bathroom
- Basement Window Egress
Home Security
Accessible Home Design
- Doors with lever handles
Outdoor Features
- Covered Deck
- Covered patio or porch
Schools
- Westhoff Elem. Elementary School
- Ft. Zumwalt North Middle School
- Ft. Zumwalt North High School
Utilities
- Forced Air Heating and Cooling System
- Heating System Uses Gas
- Underground Utilities
- Gas Water Heater
- Water Softener is Owned
- High Speed Internet
Listing and Financial Details
- Assessor Parcel Number 2-0121-8828-00-065B.0000000
Community Details
Overview
- 76 Units
Recreation
- Recreational Area
Security
- Storm Doors
Ownership History
Purchase Details
Home Financials for this Owner
Home Financials are based on the most recent Mortgage that was taken out on this home.Purchase Details
Home Financials for this Owner
Home Financials are based on the most recent Mortgage that was taken out on this home.Similar Home in O Fallon, MO
Home Values in the Area
Average Home Value in this Area
Purchase History
| Date | Buyer | Sale Price | Title Company |
|---|---|---|---|
| Covault Steven | -- | None Available | |
| Simmons Dale E | $220,264 | -- |
Mortgage History
| Date | Status | Borrower | Loan Amount |
|---|---|---|---|
| Previous Owner | Simmons Dale E | $168,000 | |
| Previous Owner | Simmons Dale E | $175,200 |
Property History
| Date | Event | Price | Change | Sq Ft Price |
|---|---|---|---|---|
| 06/14/2019 06/14/19 | Sold | -- | -- | -- |
| 05/17/2019 05/17/19 | Pending | -- | -- | -- |
| 05/16/2019 05/16/19 | For Sale | $259,900 | -- | $90 / Sq Ft |
Tax History Compared to Growth
Tax History
| Year | Tax Paid | Tax Assessment Tax Assessment Total Assessment is a certain percentage of the fair market value that is determined by local assessors to be the total taxable value of land and additions on the property. | Land | Improvement |
|---|---|---|---|---|
| 2023 | $3,753 | $56,685 | $0 | $0 |
| 2022 | $3,653 | $51,346 | $0 | $0 |
| 2021 | $3,655 | $51,346 | $0 | $0 |
| 2020 | $3,408 | $46,359 | $0 | $0 |
| 2019 | $3,416 | $46,359 | $0 | $0 |
| 2018 | $3,251 | $42,110 | $0 | $0 |
| 2017 | $3,210 | $42,110 | $0 | $0 |
| 2016 | $2,927 | $38,242 | $0 | $0 |
| 2015 | $2,721 | $38,242 | $0 | $0 |
| 2014 | $2,739 | $37,854 | $0 | $0 |
Agents Affiliated with this Home
-
Gina McDaniels-Pralle

Seller's Agent in 2019
Gina McDaniels-Pralle
Meyer & Company Real Estate
(715) 781-0244
6 in this area
99 Total Sales
-
Rich Loughridge

Buyer's Agent in 2019
Rich Loughridge
Trademark Real Estate, Inc
(636) 541-3978
34 in this area
182 Total Sales
Map
Source: MARIS MLS
MLS Number: MIS19036492
APN: 2-0121-8828-00-065B.0000000
- 200 Park Ridge Dr
- 320 Autumn Forest Dr
- 253 Old Schaeffer Ln
- 205 Maryland Dr Unit 35B
- 153 Maryland Dr Unit 51B
- 414 Bittersweet Dr
- 1406 Tisbury Cir
- 13 Battersea Ct Unit 7B
- 202 Fawn Meadow Ct Unit 153
- 1122 Duxbury Ln
- 765 Koch Rd
- 1805 Hyland Green Dr
- 1153 Danielle Elizabeth Ct
- 1944 Homefield Estates Dr
- 0 Matteson Blvd
- 3000 Matteson Blvd
- 111 Rightfield Dr
- 110 Towerwood Dr
- 1420 Noyack Dr
- 1346 Woodgrove Park Dr
- 203 Park Ridge Dr
- 203 Park Ridge Dr Unit 65B
- 201 Park Ridge Dr
- 205 Park Ridge Dr
- 207 Park Ridge Dr
- 434 Dames Park Dr
- 209 Park Ridge Dr
- 209 Park Ridge Dr Unit 67A
- 202 Park Ridge Dr
- 200 Park Ridge Dr Unit 64B
- 2 Dames Park Lot Dr
- 204 Park Ridge Dr
- 73 Brimstone Corner
- 211 Park Ridge Dr
- 211 Park Ridge Dr Unit 67B
- 436 Dames Park Dr
- 436Lot #82 Dames Park Dr
- 436 Dames Park Dr
- 74 Brimstone Corner
- 210 Park Ridge Dr
