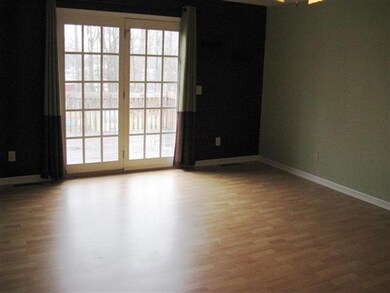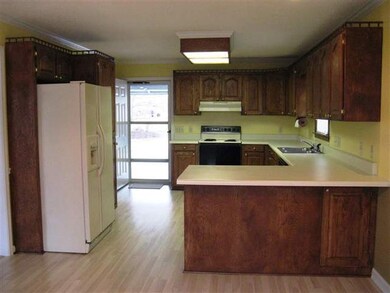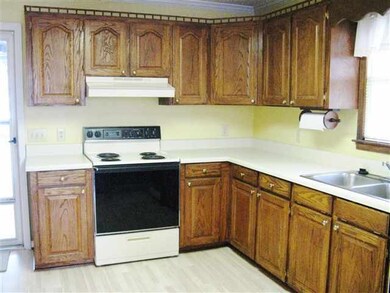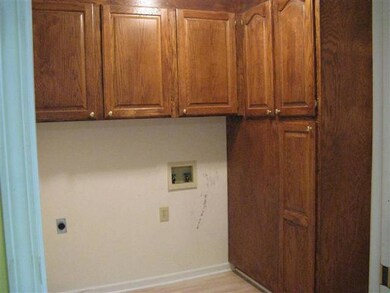
203 Parkwood Dr Belton, SC 29627
Highlights
- Water Views
- Traditional Architecture
- No HOA
- Deck
- Corner Lot
- Breakfast Room
About This Home
As of January 2023SELLER SAYS WONDERFUL AREA & NEIGHBORS! SUPER NICE 3BR/2BA, 2 CAR GARAGE. GREAT FLOOR PLAN! LARGE OPEN DINING AND KITCHEN AREA, LOTS OF CABINETS IN BOTH KITCHEN & LAUNDRY. MANY CUSTOM BUILT FEATURES. BAY WINDOWS, RECESSED IRONING BOARD. LARGE DECK ON REAR OF HOME. MASTER BR HAS FULL BATH, WALK IN CLOSET, & DECK OVERLOOKING VIEW OF WATER, TRANQUIL SETTING FOR READING & RELAXING! ELIGIBLE FOR 100% USDA FINANCING.
Home Details
Home Type
- Single Family
Est. Annual Taxes
- $2,279
Year Built
- Built in 1995
Parking
- 2 Car Attached Garage
- Driveway
Home Design
- Traditional Architecture
- Vinyl Siding
Interior Spaces
- 1,468 Sq Ft Home
- 1-Story Property
- Ceiling Fan
- Wood Frame Window
- Water Views
- Crawl Space
- Pull Down Stairs to Attic
- Laundry Room
Kitchen
- Breakfast Room
- Dishwasher
- Disposal
Flooring
- Carpet
- Laminate
- Vinyl
Bedrooms and Bathrooms
- 3 Bedrooms
- Walk-In Closet
- Bathroom on Main Level
- 2 Full Bathrooms
- Bathtub with Shower
Schools
- Belton Elementary School
- Belton Middle School
- Bel-Hon Pth Hig High School
Utilities
- Cooling Available
- Heat Pump System
Additional Features
- Deck
- Corner Lot
- City Lot
Community Details
- No Home Owners Association
- Parkwood Subd. Subdivision
Listing and Financial Details
- Tax Lot 16
- Assessor Parcel Number 249-11-07-007
Ownership History
Purchase Details
Purchase Details
Home Financials for this Owner
Home Financials are based on the most recent Mortgage that was taken out on this home.Purchase Details
Home Financials for this Owner
Home Financials are based on the most recent Mortgage that was taken out on this home.Purchase Details
Home Financials for this Owner
Home Financials are based on the most recent Mortgage that was taken out on this home.Purchase Details
Purchase Details
Home Financials for this Owner
Home Financials are based on the most recent Mortgage that was taken out on this home.Purchase Details
Home Financials for this Owner
Home Financials are based on the most recent Mortgage that was taken out on this home.Similar Homes in Belton, SC
Home Values in the Area
Average Home Value in this Area
Purchase History
| Date | Type | Sale Price | Title Company |
|---|---|---|---|
| Warranty Deed | -- | None Listed On Document | |
| Warranty Deed | $228,000 | None Listed On Document | |
| Deed | $129,900 | None Available | |
| Warranty Deed | $75,000 | -- | |
| Foreclosure Deed | $67,932 | -- | |
| Deed | $103,000 | -- | |
| Deed | $104,950 | Attorney |
Mortgage History
| Date | Status | Loan Amount | Loan Type |
|---|---|---|---|
| Previous Owner | $129,191 | New Conventional | |
| Previous Owner | $105,102 | New Conventional | |
| Previous Owner | $94,455 | Purchase Money Mortgage |
Property History
| Date | Event | Price | Change | Sq Ft Price |
|---|---|---|---|---|
| 01/17/2023 01/17/23 | Sold | $228,000 | -0.4% | $152 / Sq Ft |
| 12/28/2022 12/28/22 | Pending | -- | -- | -- |
| 12/17/2022 12/17/22 | For Sale | $229,000 | 0.0% | $153 / Sq Ft |
| 12/05/2022 12/05/22 | Pending | -- | -- | -- |
| 11/28/2022 11/28/22 | For Sale | $229,000 | +205.3% | $153 / Sq Ft |
| 10/14/2015 10/14/15 | Sold | $75,000 | +2.9% | $51 / Sq Ft |
| 09/25/2015 09/25/15 | Pending | -- | -- | -- |
| 09/04/2015 09/04/15 | For Sale | $72,900 | -29.2% | $49 / Sq Ft |
| 07/20/2012 07/20/12 | Sold | $103,000 | -1.9% | $70 / Sq Ft |
| 07/20/2012 07/20/12 | Pending | -- | -- | -- |
| 03/01/2012 03/01/12 | For Sale | $105,000 | -- | $72 / Sq Ft |
Tax History Compared to Growth
Tax History
| Year | Tax Paid | Tax Assessment Tax Assessment Total Assessment is a certain percentage of the fair market value that is determined by local assessors to be the total taxable value of land and additions on the property. | Land | Improvement |
|---|---|---|---|---|
| 2024 | $2,279 | $9,120 | $430 | $8,690 |
| 2023 | $2,279 | $6,060 | $430 | $5,630 |
| 2022 | $1,458 | $6,060 | $430 | $5,630 |
| 2021 | $1,307 | $5,180 | $430 | $4,750 |
| 2020 | $1,303 | $5,180 | $430 | $4,750 |
| 2019 | $1,293 | $5,180 | $430 | $4,750 |
| 2018 | $1,288 | $5,180 | $430 | $4,750 |
| 2017 | -- | $4,100 | $430 | $3,670 |
| 2016 | $964 | $4,110 | $320 | $3,790 |
| 2015 | $1,048 | $4,110 | $320 | $3,790 |
| 2014 | $1,052 | $6,170 | $480 | $5,690 |
Agents Affiliated with this Home
-
Catherine Hamby

Seller's Agent in 2023
Catherine Hamby
RE/MAX
(864) 940-3404
3 in this area
85 Total Sales
-
Adam Devol
A
Buyer's Agent in 2023
Adam Devol
Casey Group Real Estate - Anderson
(864) 309-0399
17 in this area
117 Total Sales
-
Ala Chappelear

Seller's Agent in 2015
Ala Chappelear
Western Upstate Keller William
(864) 642-0799
19 in this area
507 Total Sales
-
Cindy Speight
C
Buyer's Agent in 2015
Cindy Speight
Allen Tate/Pine to Palm Realty
(864) 958-2000
12 Total Sales
-
Ann Simpson
A
Seller's Agent in 2012
Ann Simpson
Simpson Realty
(864) 933-5184
4 in this area
83 Total Sales
Map
Source: Western Upstate Multiple Listing Service
MLS Number: 20129489
APN: 249-11-07-007






