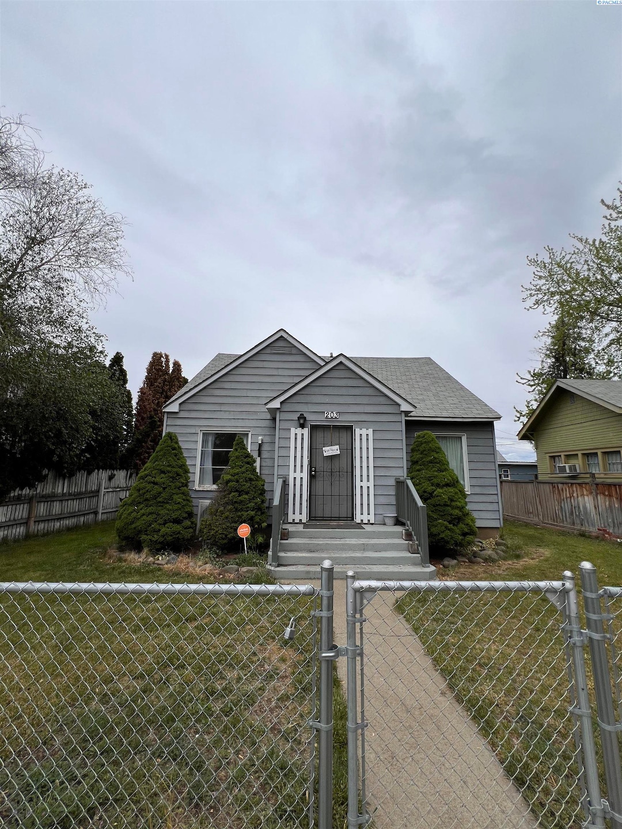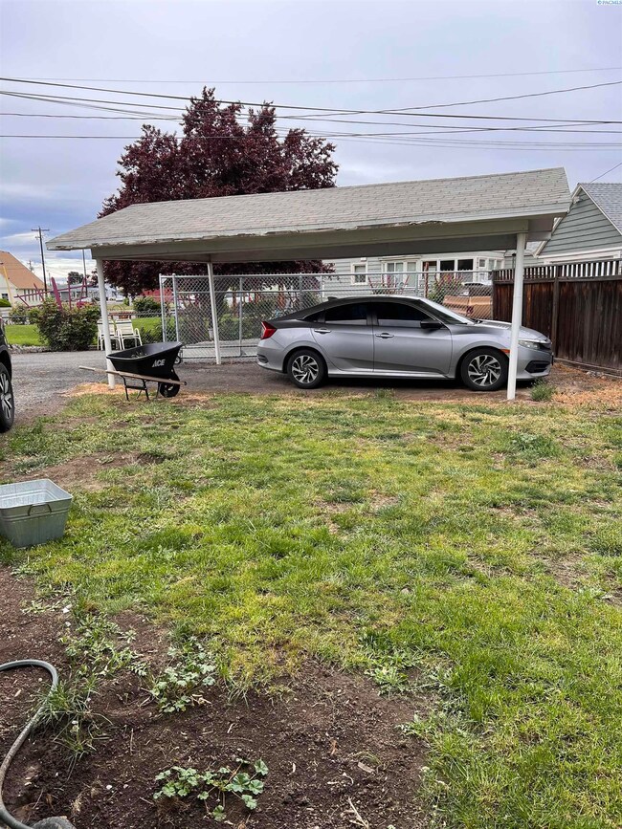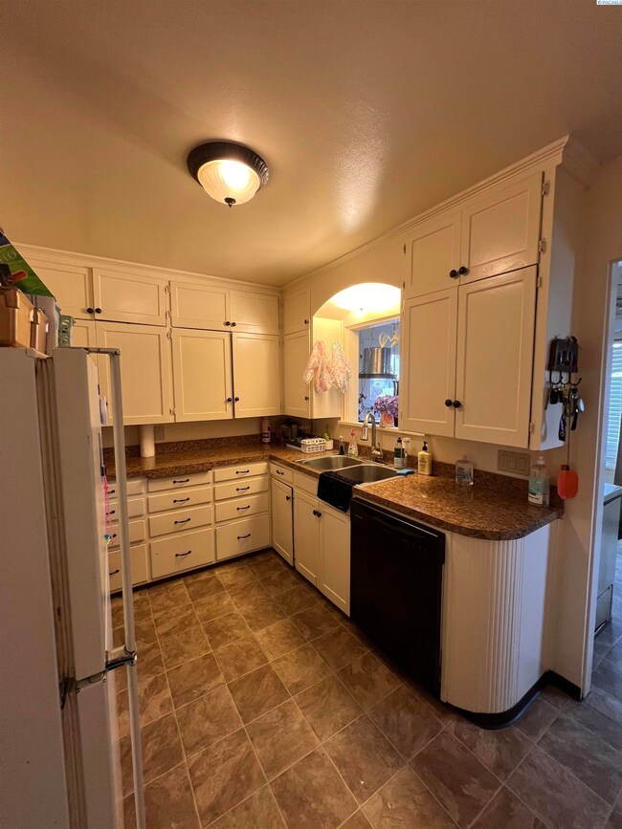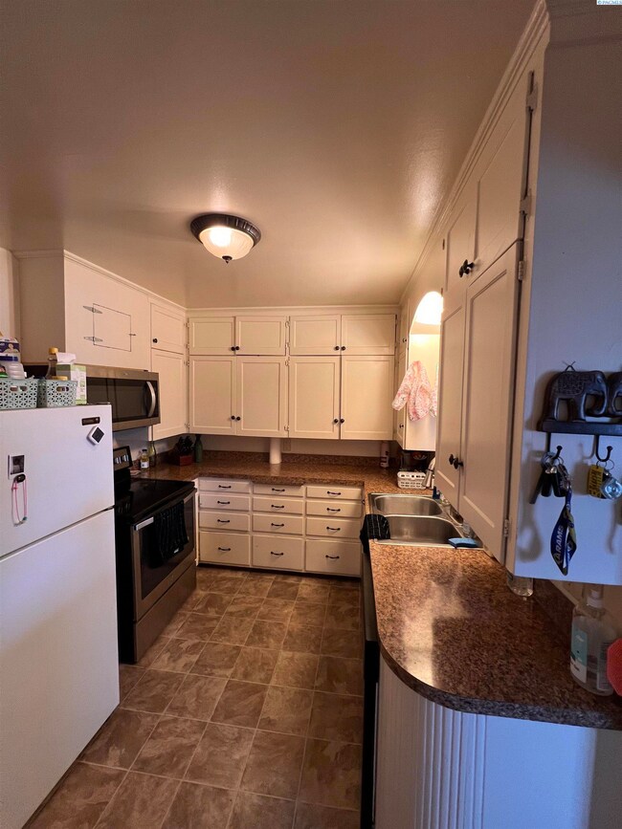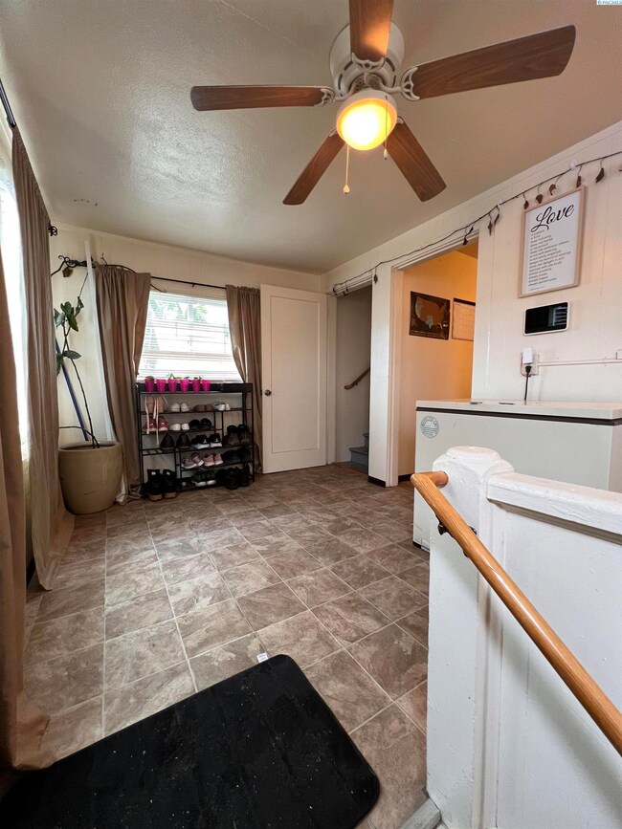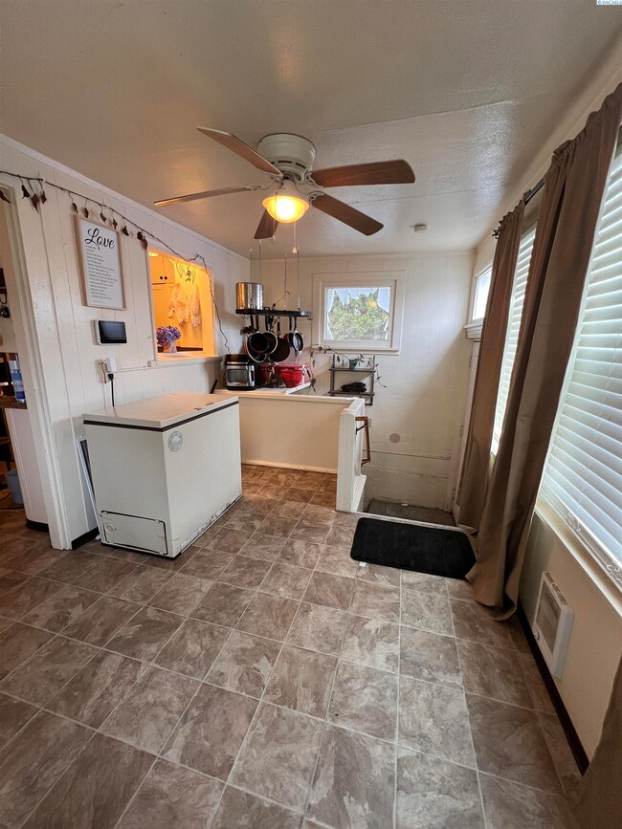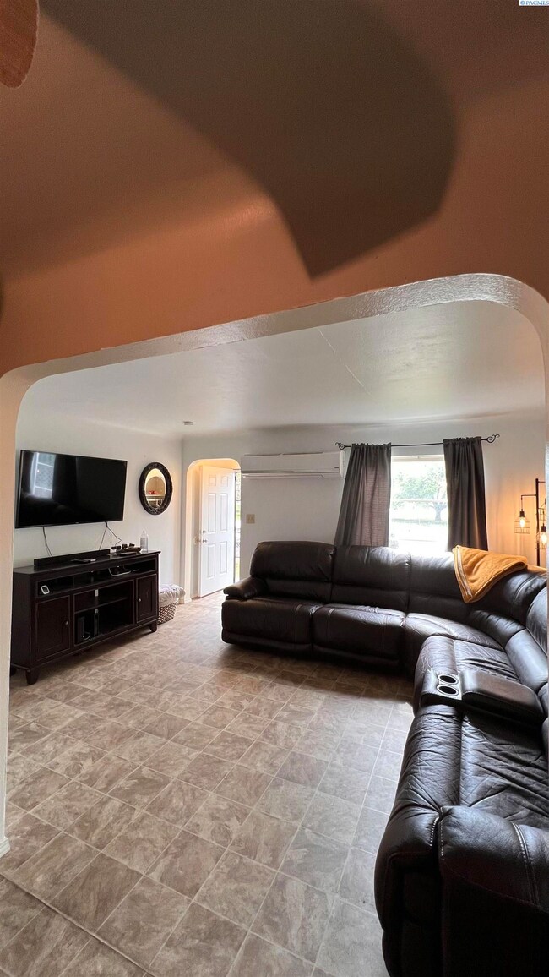
203 Pearne St Toppenish, WA 98948
5
Beds
2
Baths
2,052
Sq Ft
4,792
Sq Ft Lot
Highlights
- Storage
- Central Air
- Fenced
- Shed
- Ceiling Fan
- Carpet
About This Home
As of October 2024MLS# 275732 THINK BIG! 5 BEDROOMS, 2 FULL BATHS, FORMAL DINING, UPDATED KITCHEN WITH NEWER APPLIANCES. MINI SPLIT HEAT PUMP & AC UNIT. CALL YOUR REALTOR
Last Buyer's Agent
LYVAR Non-Subscriber
LYVAR Non-Member
Home Details
Home Type
- Single Family
Est. Annual Taxes
- $1,914
Year Built
- Built in 1940
Lot Details
- 4,792 Sq Ft Lot
- Fenced
Parking
- Carport
Home Design
- Concrete Foundation
- Wood Frame Construction
- Composition Shingle Roof
Interior Spaces
- 2,052 Sq Ft Home
- 2-Story Property
- Ceiling Fan
- Storage
- Finished Basement
Kitchen
- Oven or Range
- Range
- Dishwasher
Flooring
- Carpet
- Vinyl
Bedrooms and Bathrooms
- 5 Bedrooms
- 2 Full Bathrooms
Outdoor Features
- Shed
Utilities
- Central Air
- Cooling System Mounted In Outer Wall Opening
- Heat Pump System
Ownership History
Date
Name
Owned For
Owner Type
Purchase Details
Listed on
May 6, 2024
Closed on
Oct 25, 2024
Sold by
Sanchez Mario and Sanchez Eva
Bought by
Torres Samuel M and Torres Jose L
Seller's Agent
Maria Osorio
Kellogg & Company
Buyer's Agent
LYVAR Non-Subscriber
LYVAR Non-Member
List Price
$339,998
Sold Price
$290,000
Premium/Discount to List
-$49,998
-14.71%
Total Days on Market
129
Views
153
Current Estimated Value
Home Financials for this Owner
Home Financials are based on the most recent Mortgage that was taken out on this home.
Estimated Appreciation
$17,814
Avg. Annual Appreciation
11.67%
Original Mortgage
$284,747
Outstanding Balance
$283,369
Interest Rate
6.2%
Mortgage Type
FHA
Estimated Equity
$24,445
Purchase Details
Listed on
Dec 6, 2017
Closed on
Feb 23, 2018
Sold by
Lloyd Cook Rentals Llc
Bought by
Sanchez Mario and Villanueva Eva
Seller's Agent
Candy Stump
Keller Williams Yakima Valley
Buyer's Agent
Cori Perez
YV Wine Country Properties
Sold Price
$160,000
Home Financials for this Owner
Home Financials are based on the most recent Mortgage that was taken out on this home.
Avg. Annual Appreciation
9.33%
Original Mortgage
$161,616
Interest Rate
3.99%
Mortgage Type
New Conventional
Purchase Details
Closed on
Aug 24, 1999
Sold by
Peterson Harry B and Peterson Anna Louise
Bought by
Lloyd Cook Rentals Llc
Map
Create a Home Valuation Report for This Property
The Home Valuation Report is an in-depth analysis detailing your home's value as well as a comparison with similar homes in the area
Similar Homes in Toppenish, WA
Home Values in the Area
Average Home Value in this Area
Purchase History
| Date | Type | Sale Price | Title Company |
|---|---|---|---|
| Warranty Deed | $290,000 | Valley Title | |
| Warranty Deed | $160,000 | Valley Title Guarantee | |
| Warranty Deed | $75,000 | Schreiner Title Company |
Source: Public Records
Mortgage History
| Date | Status | Loan Amount | Loan Type |
|---|---|---|---|
| Open | $284,747 | FHA | |
| Closed | $11,389 | FHA | |
| Previous Owner | $161,616 | New Conventional |
Source: Public Records
Property History
| Date | Event | Price | Change | Sq Ft Price |
|---|---|---|---|---|
| 10/25/2024 10/25/24 | Sold | $290,000 | -3.3% | $141 / Sq Ft |
| 09/12/2024 09/12/24 | Pending | -- | -- | -- |
| 06/07/2024 06/07/24 | Price Changed | $299,998 | -8.0% | $146 / Sq Ft |
| 05/19/2024 05/19/24 | Price Changed | $325,998 | -4.1% | $159 / Sq Ft |
| 05/06/2024 05/06/24 | For Sale | $339,998 | +112.5% | $166 / Sq Ft |
| 02/23/2018 02/23/18 | Sold | $160,000 | -- | $78 / Sq Ft |
| 12/06/2017 12/06/17 | Pending | -- | -- | -- |
Source: Pacific Regional MLS
Tax History
| Year | Tax Paid | Tax Assessment Tax Assessment Total Assessment is a certain percentage of the fair market value that is determined by local assessors to be the total taxable value of land and additions on the property. | Land | Improvement |
|---|---|---|---|---|
| 2025 | $1,848 | $215,800 | $26,500 | $189,300 |
| 2023 | $1,915 | $169,800 | $32,200 | $137,600 |
| 2022 | $1,585 | $140,600 | $32,200 | $108,400 |
| 2021 | $1,771 | $126,700 | $28,900 | $97,800 |
| 2019 | $1,331 | $114,100 | $25,800 | $88,300 |
| 2018 | $1,172 | $99,800 | $24,800 | $75,000 |
Source: Public Records
Source: Pacific Regional MLS
MLS Number: 275732
APN: 201003-31444
Nearby Homes
- 101 Pearne St
- 208 N Chestnut St
- 507 N Date St
- 106 S G St
- 3 S Elm St
- 309 W 2nd Ave
- 120 S J St
- 308 S Fir St
- 220 Germantown Rd
- 97 E McDonald Rd
- NKA Ward Rd
- 301 Youngstown Rd
- 221 Meyers Rd
- 1007 Vintage Valley Pkwy
- NKA Buena Rd
- 507 Merclyn Ln
- 101 8th St
- 705 2nd Ave
- 8019 Vialago Pkwy
- 714 W Third St Unit 35
