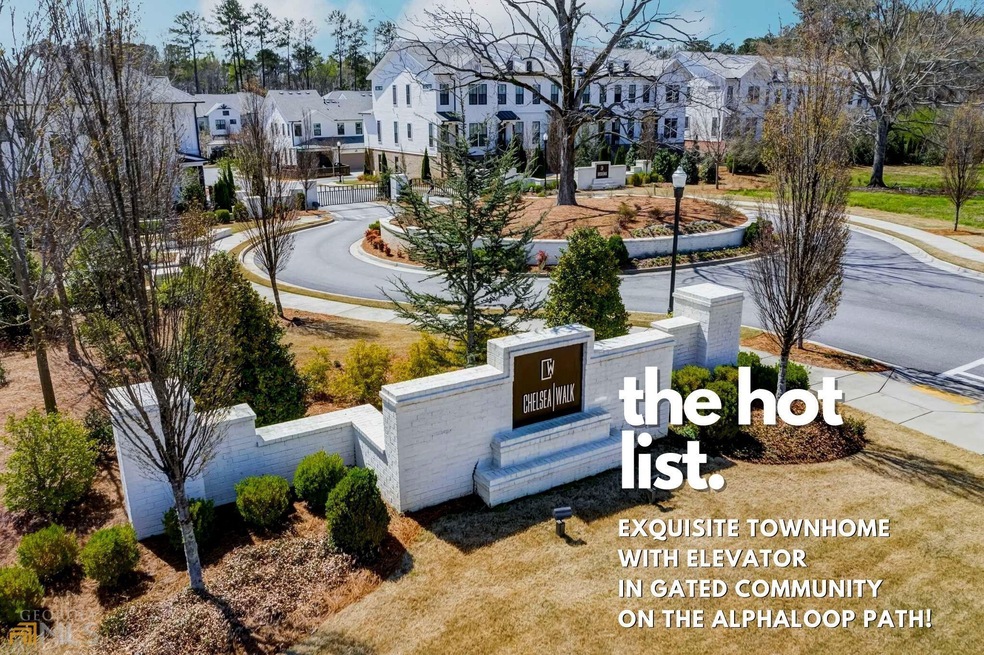A PASSION FOR DESIGN This Ultimate Townhome Combines High life and Low Maintenance in One Perfect Destination!! **THE HOT LIST: ELEVATOR TO ALL 3 LEVELS!! GATED COMMUNITY ON THE ALPHALOOP** Imagine just a few blocks between you and your favorite dinner spot among the twinkling lights of Alpharetta's thriving Main Street. Imagine leaving the car and instead connecting directly to the AlphaLoop and City Trail for a short walk or bike ride to Avalon and beyond, enjoying parks and art along the way. Imagine an intelligently crafted, well-built Townhome that makes it easy to go, but delightful to stay. Better than New Built in 2019, Wide Plank Hardwood Floors and 10' Ceilings ~Dreamy White Modern Kitchen w Cabinets-to-Ceiling, Smart Appliances, Double Wall Ovens, Built-in Micro, Farmhouse Sink, Sleek Quartz C'tops, Huge Prep Island w Bar, and Breakfast Bar ~Open Dining Area to Great Room w Floor-to-ceiling Shiplap Fireplace flanked by Custom Wood Built-ins, flows to Sunroom and Private Deck ~ Powder Rm on Main ~Custom Hardwood Staircase to Luxe OwnerCOs Suite w Trey Ceiling, Shiplap Accent Wall, Double French Doors to En Suite Blissful Bath w Double Vanities, Enormous Tile/Glass Shower, Walk-in Closet ~ Generous Secondary Bedroom w Private En Suite Tile Bath ~ Upper lvl Laundry Rm ~ Lower Terrace lvl has Bedroom/Flex Room w En Suite Bath ~Hunter Douglas Blinds Alexa controlled and remote control (entire first floor and master bedroom), Hunter Douglas top up/bottom down Linen Blinds throughout home ~2 Car Garage w Electric Vehicle Charging Outlet, MyQ Remote Controlled Smart Garage Door, Shelves to remain ~Smart Front Door Lock ~Furniture purchase option (prices negotiable for any item) Hall tree with bench at garage entry can remain ~Top Rated Charter and Public Schools ~Chelsea Walk residents can stretch their legs in the community's Private Pocket Parks and Fenced Dog Park ~HOA Maintained Landscaping and Lawns means there's nothing left to do but enjoy!! THINK FAST

