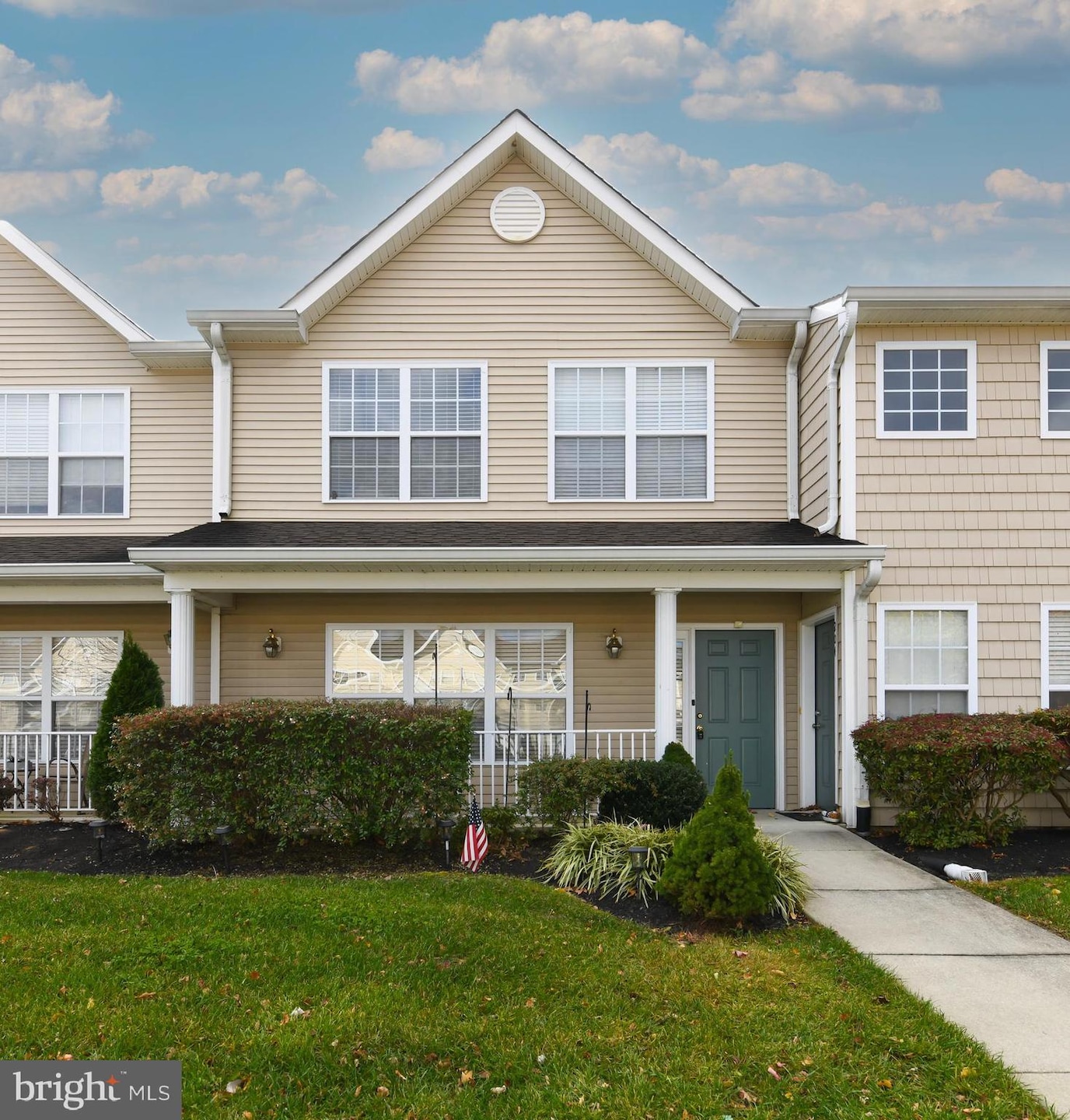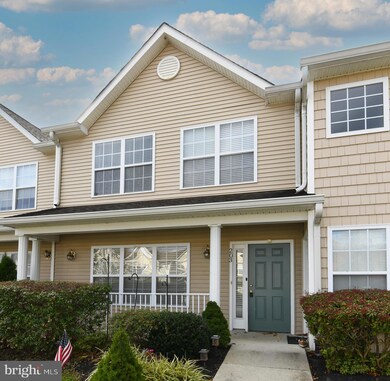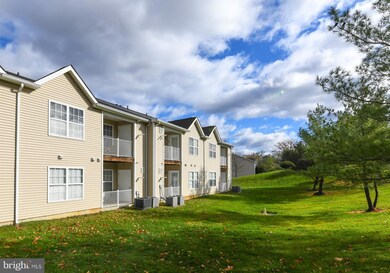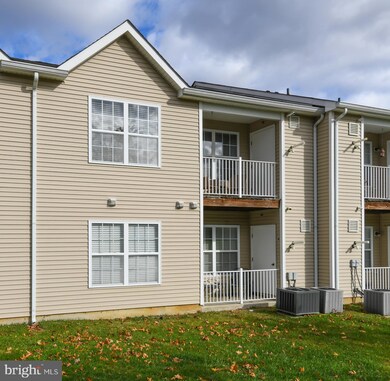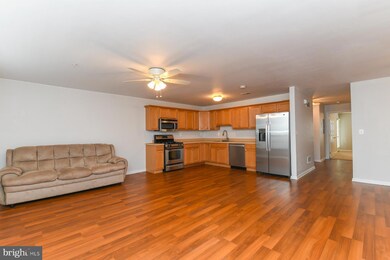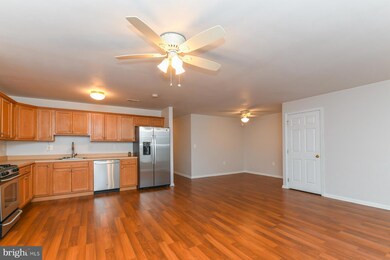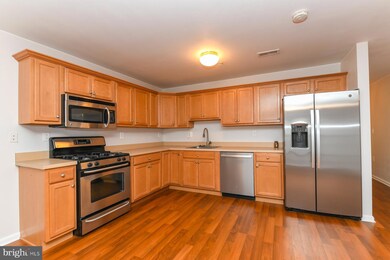203 Redbud Ln Unit 203 Mantua, NJ 08051
Mantua Township NeighborhoodHighlights
- Open Floorplan
- Traditional Architecture
- Breakfast Area or Nook
- Centre City School Rated A-
- Engineered Wood Flooring
- Additional Land
About This Home
Looking for an amazing place to lease Discover your ideal home in this first-floor condo located in the desirable Berkley Crossing neighborhood! Enjoy newer engineered hardwood flooring throughout the living room, dining area, kitchen, and hall. The open-concept design provides a flexible space for dining and relaxation, while the kitchen boasts stainless steel appliances, ample cabinet storage, and generous counter space for your culinary needs. Plenty of closet space throughout
The primary suite is a private retreat with full path and walk out to patio . A second bedroom, a full hallway bathroom, and a conveniently located laundry closet complete the living space.
Berkley Crossing is a beautifully maintained community, offering tenants access to a playground. All exterior maintenance, lawn care, snow removal, and trash collection is taken care of for tenant , ensuring a hassle-free lifestyle. This condo is part of the excellent Clearview Regional School District and is minutes from Route 45 and I-295, putting you in the center of all that Mantua has to offer. A Place to call Home.
Call today for a showing!
Townhouse Details
Home Type
- Townhome
Year Built
- Built in 2007
Lot Details
- 1,200 Sq Ft Lot
- Additional Land
- Property is in excellent condition
Home Design
- Traditional Architecture
- Slab Foundation
- Vinyl Siding
Interior Spaces
- 1,210 Sq Ft Home
- Property has 1 Level
- Open Floorplan
- Family Room Off Kitchen
- Combination Dining and Living Room
Kitchen
- Breakfast Area or Nook
- Dishwasher
Flooring
- Engineered Wood
- Carpet
Bedrooms and Bathrooms
- 2 Main Level Bedrooms
- 2 Full Bathrooms
- Bathtub with Shower
- Walk-in Shower
Laundry
- Laundry in unit
- Dryer
- Washer
Parking
- 1 Open Parking Space
- 1 Parking Space
- Lighted Parking
- Parking Lot
Accessible Home Design
- No Interior Steps
Utilities
- Forced Air Heating and Cooling System
- Natural Gas Water Heater
- Cable TV Available
Listing and Financial Details
- Residential Lease
- Security Deposit $3,150
- Tenant pays for electricity, gas, hot water, sewer
- Rent includes hoa/condo fee
- No Smoking Allowed
- 12-Month Lease Term
- Available 12/1/25
- Assessor Parcel Number 10-00056 01-00016-C0203
Community Details
Overview
- Berkley Crossing Subdivision
Pet Policy
- No Pets Allowed
Map
Source: Bright MLS
MLS Number: NJGL2066646
APN: 10 00056-0001-00016-0000-C0203
- 433 Berkley Rd
- 101 Firth Dr
- 811 Sunflower Way
- 106 Firth Dr
- 22 Marathon Dr
- 131 Firth Dr
- 530 Galahad Ct
- 465 Berkley Rd
- 1415 Tristram Cir Unit 1415
- 261 Tony Cir
- 1230 Tristram Cir Unit 1230
- 1145 Tristram Cir
- 190 Mockingbird Ln
- 1137 Tristram Cir Unit 1137
- 1215 Tristram Cir
- 1134 Tristram Cir Unit 4
- 155 Whippoorwill Way
- 204 W Landing Rd
- 232 Fawn Meadow Dr
- 36 Bluebird Rd
- 235 Balin Ct
- 85 Hickory Ave
- 132 Main St
- 122-124 Turner St
- 633 Foxton Ct Unit 633
- 632 Foxton Ct Unit 632
- 4 Brookview Dr
- 454 Heather Dr N
- 1028 Mantua Pike Unit D
- 107 River Road Dr
- 279 Academy St
- 17 Higginsville Ln
- 968 Kings Hwy
- 16 Berkley Rd
- 290 Kings Hwy Unit D
- 290 Kings Hwy Unit C
- 117 Lionheart Ln Unit D117
- 12 Highbridge Ln Unit I2
- 246 Iannelli Rd
- 165 Central Ave
