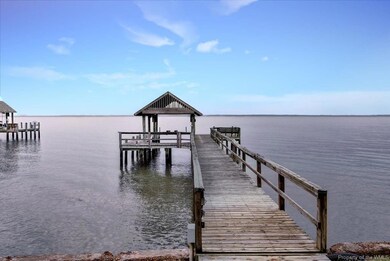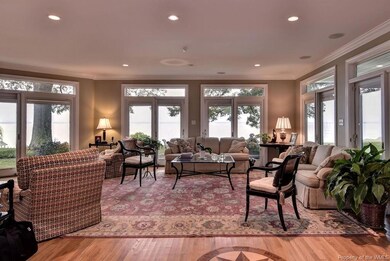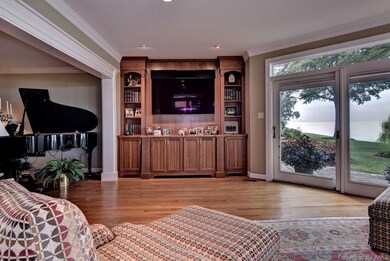
203 Riverside Dr Newport News, VA 23606
Riverside NeighborhoodEstimated Value: $1,737,000 - $2,356,000
Highlights
- 105 Feet of Waterfront
- Boat Lift
- Transitional Architecture
- Pier or Dock
- 0.83 Acre Lot
- Cathedral Ceiling
About This Home
As of December 2019RARE MOVE IN READY LUXURIOUS RIVERSIDE DRIVE WATERFRONT HOME.ELEGANT OPEN FLOOR PLAN WITH FLOOR TO CEILING WINDOWS,ENCLOSED STREET SIDE GARDEN ENTRANCE AND THAT HARD TO FIND FIRST FLOOR MASTER SUITE.LARGE OPEN LIVING AREAS GREAT FOR ENTERTAINING WITH STUNNING LIGHT FILLED DINING ROOM THAT OPEN TO GOURMET KITCHEN,WATERFRONT BREAKFAST AREA,BUILT INS,WALKIN PANTRY AND WET BAR.....ALL THIS STEPS AWAT FROM EXTERIOR COVERED COOKING AREA FOR THOSE RIVERSIDE BBQ'S.OVERSIZED FIRST FLOOR RIVERSIDE MASTER SUITE WITH SITTING AREA,LARGE BATH WITH HEATED FLOORS AND OVERSIZED WIC.GYM ROOM WITH LAP POOL AND GYM EQUIPMENT.VAULTED SECOND FLOOR BONUS ROOM WITH PANORAMIC RIVER VIEWS.ALL BEDROOMS ENSUITE.LIBRARY WITH BUILT IN DESKS AND FIREPLACE.ALL THIS SET IN BEAUTIFULLY LANDSCAPED GROUNDS WITH MATURE PLANTINGS,PATIO AND PIER.PRIDE OF OWNERSHIP SHINES IN THIS JAMES RIVER MASTERPIECE.SUBJECT TO RATIFIED CONTRACT WITH CONTINGENCIES.OWNER WISHES TO CONTINUE TO SHOW PROPERTY AND CONSIDER OTHER OFFERS.
Home Details
Home Type
- Single Family
Est. Annual Taxes
- $16,494
Year Built
- Built in 1961
Lot Details
- 0.83 Acre Lot
- Lot Dimensions are 105x397
- 105 Feet of Waterfront
- River Front
- Decorative Fence
- Irrigation
Home Design
- Transitional Architecture
- Brick Exterior Construction
- Fire Rated Drywall
- Asphalt Shingled Roof
- HardiePlank Siding
Interior Spaces
- 5,913 Sq Ft Home
- 2-Story Property
- Elevator
- Wet Bar
- Built-in Bookshelves
- Cathedral Ceiling
- Ceiling Fan
- Recessed Lighting
- 3 Fireplaces
- Self Contained Fireplace Unit Or Insert
- Brick Fireplace
- Window Treatments
- Sliding Doors
- Insulated Doors
- Formal Dining Room
- Crawl Space
- Home Security System
- Washer Hookup
Kitchen
- Eat-In Kitchen
- Butlers Pantry
- Built-In Double Oven
- Gas Cooktop
- Microwave
- Ice Maker
- Dishwasher
- Granite Countertops
- Disposal
Flooring
- Wood
- Carpet
- Stone
- Tile
Bedrooms and Bathrooms
- 3 Bedrooms
- Walk-In Closet
- Hydromassage or Jetted Bathtub
- Steam Shower
Attic
- Attic Fan
- Walk-In Attic
- Pull Down Stairs to Attic
Parking
- 2 Car Attached Garage
- Automatic Garage Door Opener
- Circular Driveway
- Off-Street Parking
Outdoor Features
- Riparian rights to water flowing past the property
- Bulkhead
- Boat Lift
- Patio
- Exterior Lighting
Schools
- Riverside Elementary School
- Ethel M. Gildersleeve Middle School
- Menchville High School
Utilities
- Forced Air Zoned Heating and Cooling System
- Heat Pump System
- Heating System Uses Natural Gas
- Power Generator
- Natural Gas Water Heater
Community Details
- Pier or Dock
Listing and Financial Details
- Assessor Parcel Number 250.00-01-58
Ownership History
Purchase Details
Home Financials for this Owner
Home Financials are based on the most recent Mortgage that was taken out on this home.Purchase Details
Home Financials for this Owner
Home Financials are based on the most recent Mortgage that was taken out on this home.Similar Homes in Newport News, VA
Home Values in the Area
Average Home Value in this Area
Purchase History
| Date | Buyer | Sale Price | Title Company |
|---|---|---|---|
| Fass Thomas F | $1,550,000 | Attorney | |
| Hoefer Richard A | $945,000 | -- |
Mortgage History
| Date | Status | Borrower | Loan Amount |
|---|---|---|---|
| Previous Owner | Hoefer Richard A | $606,000 |
Property History
| Date | Event | Price | Change | Sq Ft Price |
|---|---|---|---|---|
| 12/12/2019 12/12/19 | Sold | $1,555,000 | -3.4% | $263 / Sq Ft |
| 10/22/2019 10/22/19 | Pending | -- | -- | -- |
| 10/05/2019 10/05/19 | For Sale | $1,610,000 | -- | $272 / Sq Ft |
Tax History Compared to Growth
Tax History
| Year | Tax Paid | Tax Assessment Tax Assessment Total Assessment is a certain percentage of the fair market value that is determined by local assessors to be the total taxable value of land and additions on the property. | Land | Improvement |
|---|---|---|---|---|
| 2024 | $19,226 | $1,629,300 | $912,800 | $716,500 |
| 2023 | $19,373 | $1,629,300 | $912,800 | $716,500 |
| 2022 | $18,279 | $1,511,000 | $869,300 | $641,700 |
| 2021 | $17,470 | $1,432,000 | $790,300 | $641,700 |
| 2020 | $17,617 | $1,432,000 | $790,300 | $641,700 |
| 2019 | $5,443 | $1,340,300 | $752,600 | $587,700 |
| 2018 | $16,491 | $1,340,300 | $752,600 | $587,700 |
| 2017 | $16,491 | $1,340,300 | $752,600 | $587,700 |
| 2016 | $15,652 | $1,271,900 | $684,200 | $587,700 |
| 2015 | $15,646 | $1,271,900 | $684,200 | $587,700 |
| 2014 | $14,388 | $1,271,900 | $684,200 | $587,700 |
Agents Affiliated with this Home
-
Bo Parrish

Seller's Agent in 2019
Bo Parrish
Virginia Land & Homes, Inc.
(757) 715-2228
8 in this area
62 Total Sales
-
Gina Wilson

Buyer's Agent in 2019
Gina Wilson
Fitzhugh-Wilson Real Estate
(757) 599-1000
18 in this area
100 Total Sales
Map
Source: Williamsburg Multiple Listing Service
MLS Number: 1904070
APN: 250.00-01-58
- 203 Riverside Dr
- 205 Riverside Dr
- 201 Riverside Dr
- 207 Riverside Dr
- 115 Riverside Dr
- 202 Riverside Dr
- 113 Riverside Dr
- 200 Riverside Dr
- 206 Riverside Dr
- 111 Riverside Dr
- 208 Riverside Dr
- 110 Riverside Dr
- 111 Woodland Dr
- 107 Riverside Dr
- 110 Longwood Dr
- 108 Riverside Dr
- 113 Woodland Dr
- 300 Riverside Dr
- 105 Riverside Dr
- 112 Longwood Dr






