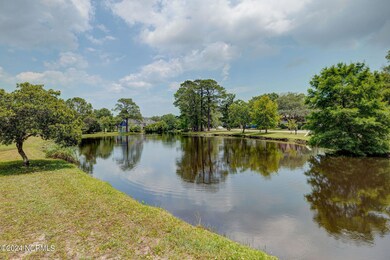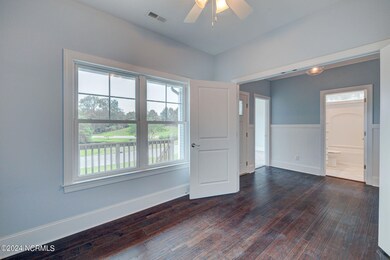
203 Rouen Ct Wilmington, NC 28412
The Cape NeighborhoodHighlights
- Home fronts a pond
- Gated Community
- Clubhouse
- Edwin A. Anderson Elementary School Rated A-
- 0.89 Acre Lot
- Deck
About This Home
As of October 2024Discover luxury living in The Cape Subdivision with this stunning 4-bedroom, 4-bath home offering pond views and exceptional privacy. Situated on a sprawling .88 acre lot that extends to River Road, this residence is a haven of tranquility and elegance just 6 miles from Carolina Beach, 13 miles from Downtown Wilmington, and 16 miles from Wrightsville Beach.Upon entering, you are greeted by a grand foyer leading to an expansive great room, perfect for hosting gatherings. The main level features a spacious primary bedroom with an en-suite bath for ultimate convenience. A secondary bedroom also enjoys its own private bathroom, providing comfort for family or guests. The open-concept kitchen boasts granite countertops and seamlessly flows into a living area adorned with a cozy fireplace and surrounding built-ins, creating a warm and inviting atmosphere.Upstairs, you'll find two versatile bonus rooms that can easily be converted into additional bedrooms with the installation of closets. Whether you envision a home entertainment area, gym, or playroom, these spaces offer endless possibilities to suit your lifestyle.This home also includes a dedicated office space off the foyer, making it ideal for those who work from home. With its prime location, serene pond views, and proximity to local beaches and downtown attractions, this property offers the perfect blend of luxury and convenience.Don't miss the opportunity to make this exceptional house your forever home. Schedule a viewing today and experience the best of what The Cape Subdivision has to offer!
Last Agent to Sell the Property
Williams Land & Homes LLC License #296651 Listed on: 05/31/2024
Home Details
Home Type
- Single Family
Est. Annual Taxes
- $2,132
Year Built
- Built in 2017
Lot Details
- 0.89 Acre Lot
- Home fronts a pond
- Property fronts a private road
- Cul-De-Sac
- Property is zoned R-15
HOA Fees
- $64 Monthly HOA Fees
Home Design
- Wood Frame Construction
- Shingle Roof
- Shake Siding
- Stick Built Home
Interior Spaces
- 3,290 Sq Ft Home
- 2-Story Property
- 1 Fireplace
- Entrance Foyer
- Combination Dining and Living Room
- Home Office
- Bonus Room
- Sun or Florida Room
- Crawl Space
- Kitchen Island
- Laundry Room
Flooring
- Carpet
- Tile
- Luxury Vinyl Plank Tile
Bedrooms and Bathrooms
- 4 Bedrooms
- Primary Bedroom on Main
- 4 Full Bathrooms
Parking
- 2 Car Attached Garage
- Driveway
Outdoor Features
- Deck
- Porch
Utilities
- Central Air
- Heat Pump System
- Electric Water Heater
Listing and Financial Details
- Assessor Parcel Number R08406-002-003-000
Community Details
Overview
- The Cape HOA, Phone Number (910) 395-0081
- The Cape Subdivision
- Maintained Community
Additional Features
- Clubhouse
- Gated Community
Ownership History
Purchase Details
Home Financials for this Owner
Home Financials are based on the most recent Mortgage that was taken out on this home.Purchase Details
Purchase Details
Purchase Details
Purchase Details
Purchase Details
Purchase Details
Similar Homes in Wilmington, NC
Home Values in the Area
Average Home Value in this Area
Purchase History
| Date | Type | Sale Price | Title Company |
|---|---|---|---|
| Warranty Deed | $480,000 | None Listed On Document | |
| Warranty Deed | $70,000 | None Available | |
| Interfamily Deed Transfer | -- | None Available | |
| Warranty Deed | $60,000 | None Available | |
| Deed | -- | -- | |
| Deed | $39,500 | -- | |
| Deed | $357,000 | -- |
Mortgage History
| Date | Status | Loan Amount | Loan Type |
|---|---|---|---|
| Previous Owner | $340,000 | New Conventional |
Property History
| Date | Event | Price | Change | Sq Ft Price |
|---|---|---|---|---|
| 10/16/2024 10/16/24 | Sold | $480,000 | -7.7% | $146 / Sq Ft |
| 08/08/2024 08/08/24 | Pending | -- | -- | -- |
| 08/01/2024 08/01/24 | Price Changed | $519,990 | -3.7% | $158 / Sq Ft |
| 07/17/2024 07/17/24 | Price Changed | $539,990 | -3.6% | $164 / Sq Ft |
| 07/04/2024 07/04/24 | Price Changed | $559,900 | -2.6% | $170 / Sq Ft |
| 06/19/2024 06/19/24 | Price Changed | $574,900 | -2.4% | $175 / Sq Ft |
| 05/31/2024 05/31/24 | For Sale | $589,000 | -- | $179 / Sq Ft |
Tax History Compared to Growth
Tax History
| Year | Tax Paid | Tax Assessment Tax Assessment Total Assessment is a certain percentage of the fair market value that is determined by local assessors to be the total taxable value of land and additions on the property. | Land | Improvement |
|---|---|---|---|---|
| 2024 | $2,205 | $408,000 | $105,300 | $302,700 |
| 2023 | $2,205 | $408,000 | $105,300 | $302,700 |
| 2022 | $2,220 | $408,000 | $105,300 | $302,700 |
| 2021 | $2,246 | $408,000 | $105,300 | $302,700 |
| 2020 | $2,102 | $332,400 | $51,500 | $280,900 |
| 2019 | $2,102 | $332,400 | $51,500 | $280,900 |
| 2018 | $2,102 | $332,400 | $51,500 | $280,900 |
| 2017 | $2,152 | $332,400 | $51,500 | $280,900 |
| 2016 | $1,399 | $201,900 | $50,000 | $151,900 |
| 2015 | $322 | $50,000 | $50,000 | $0 |
| 2014 | $317 | $50,000 | $50,000 | $0 |
Agents Affiliated with this Home
-
Eric Williams
E
Seller's Agent in 2024
Eric Williams
Williams Land & Homes LLC
(910) 550-2788
1 in this area
44 Total Sales
-
Tiffany Williamson

Buyer's Agent in 2024
Tiffany Williamson
Navigate Realty
(919) 218-3057
9 in this area
1,244 Total Sales
-
Joseph Honeycutt
J
Buyer Co-Listing Agent in 2024
Joseph Honeycutt
Navigate Realty
(910) 707-4321
2 in this area
19 Total Sales
Map
Source: Hive MLS
MLS Number: 100447991
APN: R08406-002-003-000
- 8413 River Rd
- 8421 River Rd
- 8421 River Rd Unit B
- 8421 River Rd Unit A
- 8421 River Rd Unit B
- 8421 River Rd Unit A
- 219 Rouen Ct
- 222 Rouen Ct
- 223 Rouen Ct
- 374 Yucca Ln
- 8304 Lakeview Dr
- 409 Yucca Ln
- 101 Royal Fern Rd
- 205 Royal Fern Rd
- 8320 Lakeview Dr
- 8395 Penny Royal Ln
- 341 Palmer Way
- 101 Spanish Moss Way
- 8402 Sarensen
- 8012 Yellow Daisy Dr






