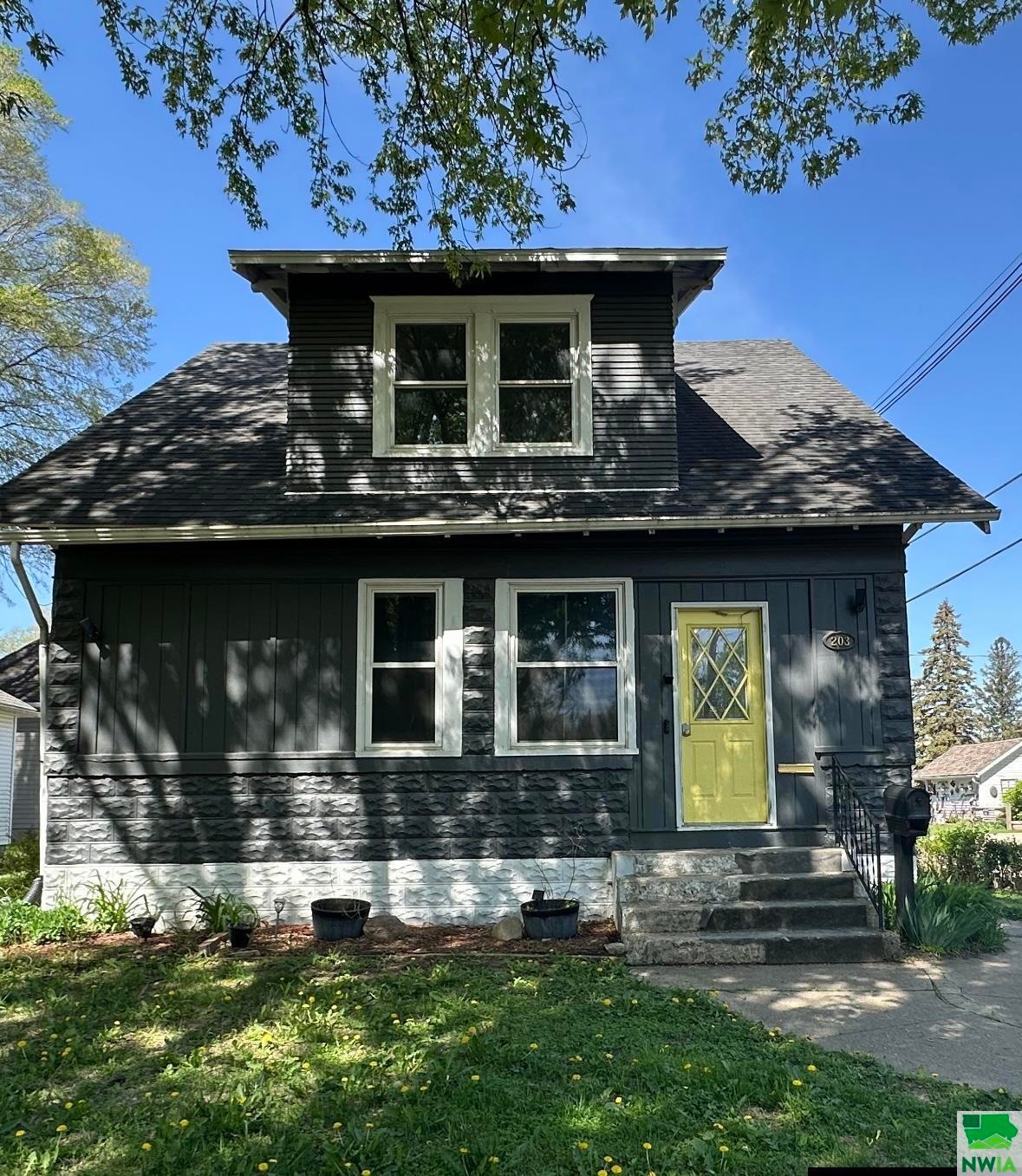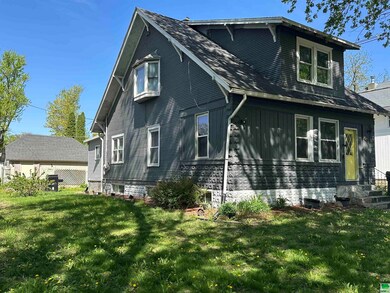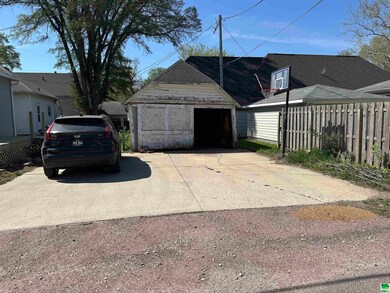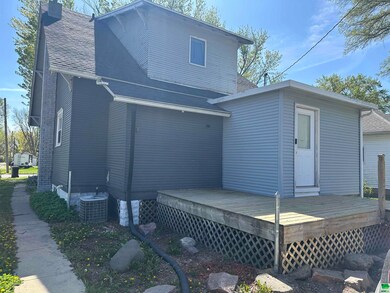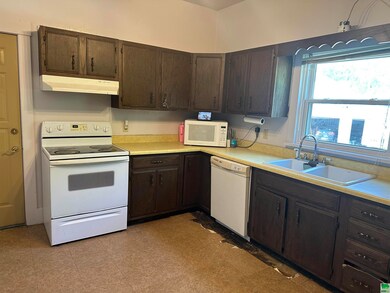
203 S 10th St Cherokee, IA 51012
Estimated payment $819/month
Highlights
- 2 Car Detached Garage
- Forced Air Heating and Cooling System
- Dining Room
- Living Room
- Water Softener
- Gas Fireplace
About This Home
Don't let this property deceive you!! It is much more spacious than the initial exterior view! As you enter this property you are stepping in to a large 3 season porch, then a nice size living room with the open stair case to the second level, nice dining room, kitchen, pantry, and a remodeled back 3 season room to be used all 4 seasons. it would make a great office space. Second floor has 3 bedrooms with abundant closet space and a 3/4 bath with a tiled shower with a seat. The basement is partially finished with 2 non conforming bedrooms, a family room, and 3/4 bath with shower. There are 2 storage room also! There is a large deck and paver patio in the back of the house leading to the 2 car garage. The property has alley access as well.
Home Details
Home Type
- Single Family
Est. Annual Taxes
- $1,282
Year Built
- Built in 1915
Lot Details
- 5,684 Sq Ft Lot
Parking
- 2 Car Detached Garage
- Driveway
Home Design
- Shingle Roof
- Hardboard
Interior Spaces
- 1.5-Story Property
- Gas Fireplace
- Living Room
- Dining Room
Bedrooms and Bathrooms
- 3 Bedrooms
- 2 Bathrooms
Basement
- Basement Fills Entire Space Under The House
- Bedroom in Basement
Schools
- Cherokee Elementary School
- Cherokee Middle School
- Washington High School
Utilities
- Forced Air Heating and Cooling System
- Water Softener
- Internet Available
Listing and Financial Details
- Assessor Parcel Number 0734101008
Map
Home Values in the Area
Average Home Value in this Area
Tax History
| Year | Tax Paid | Tax Assessment Tax Assessment Total Assessment is a certain percentage of the fair market value that is determined by local assessors to be the total taxable value of land and additions on the property. | Land | Improvement |
|---|---|---|---|---|
| 2024 | $1,282 | $76,120 | $10,030 | $66,090 |
| 2023 | $1,282 | $76,120 | $10,030 | $66,090 |
| 2022 | $1,142 | $62,050 | $7,800 | $54,250 |
| 2021 | $1,142 | $62,050 | $7,800 | $54,250 |
| 2020 | $1,172 | $62,050 | $7,800 | $54,250 |
| 2019 | $1,240 | $62,050 | $0 | $0 |
| 2018 | $1,266 | $65,019 | $0 | $0 |
| 2017 | $1,286 | $65,019 | $0 | $0 |
| 2016 | $1,258 | $65,019 | $0 | $0 |
| 2015 | $1,102 | $55,571 | $0 | $0 |
| 2014 | $1,148 | $55,571 | $0 | $0 |
Property History
| Date | Event | Price | Change | Sq Ft Price |
|---|---|---|---|---|
| 07/07/2025 07/07/25 | Pending | -- | -- | -- |
| 05/12/2025 05/12/25 | For Sale | $130,000 | -- | $63 / Sq Ft |
Purchase History
| Date | Type | Sale Price | Title Company |
|---|---|---|---|
| Warranty Deed | $56,500 | None Available | |
| Contract Of Sale | $56,500 | None Available |
Mortgage History
| Date | Status | Loan Amount | Loan Type |
|---|---|---|---|
| Previous Owner | $49,500 | Seller Take Back | |
| Previous Owner | $56,000 | Unknown |
Similar Homes in Cherokee, IA
Source: Northwest Iowa Regional Board of REALTORS®
MLS Number: 828654
APN: 7-34-101-008
