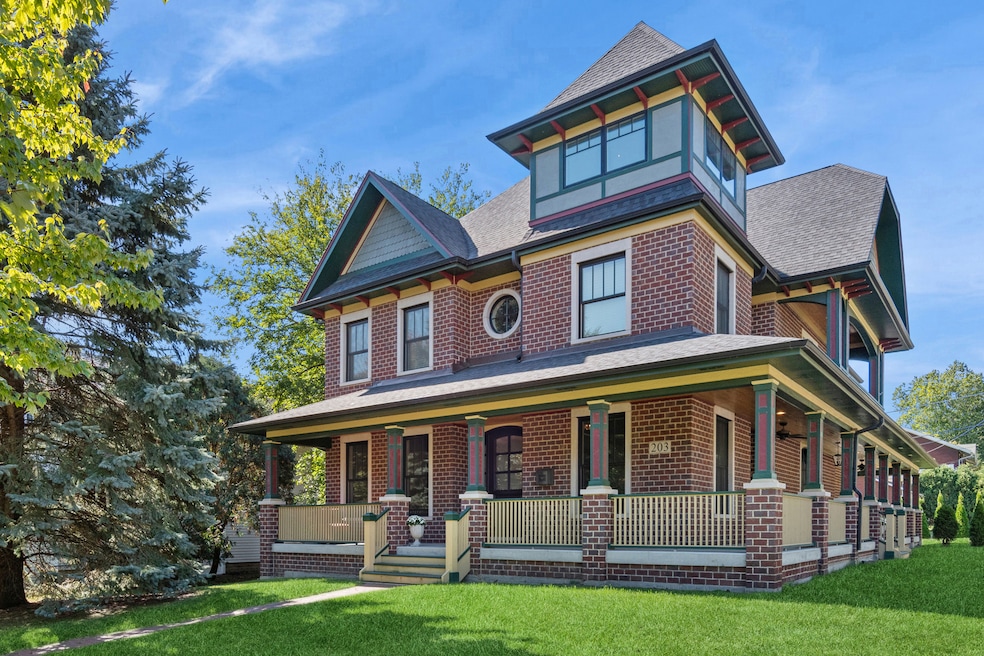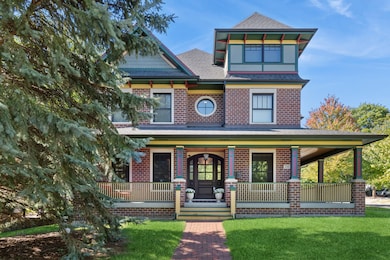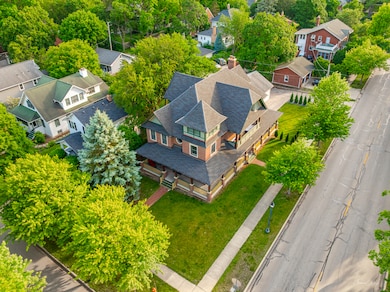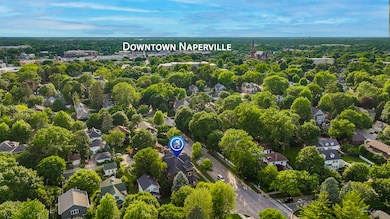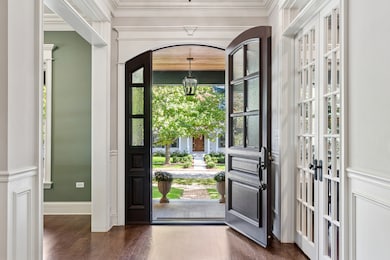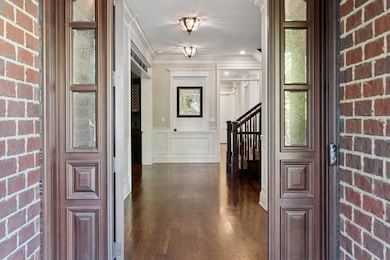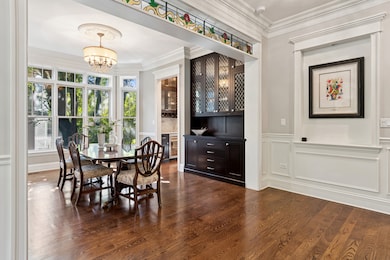203 S Columbia St Naperville, IL 60540
East Highland NeighborhoodEstimated payment $12,698/month
Highlights
- Property is near a park
- Traditional Architecture
- Whirlpool Bathtub
- Highlands Elementary School Rated A+
- Wood Flooring
- Corner Lot
About This Home
LIVE THE DOWNTOWN NAPERVILLE LIFESTYLE AT 203 S COLUMBIA STREET! Just steps from the heart of downtown, this ICONIC Victorian-style home combines timeless elegance with modern luxury, offering an extraordinary opportunity to live amid boutique shops, award-winning restaurants, and the scenic Riverwalk. BUILT IN 2015, THIS ALL 4-SIDES BRICK HOME SPANS 5,000 SQUARE FEET and showcases 10-foot ceilings on the main level, 9-foot ceilings in the basement, and rich walnut hardwood floors throughout. Step inside to discover hand-carved custom millwork and architectural details that tell a story of artistry & refined craftsmanship. The focal point is a carved marble fireplace by Atelier Jouvence, the same artisans behind the Chicago Art Institute's marble carvings, complemented by locally crafted stained-glass accents that bring vintage charm & character to every room. The 3 oversized imported doors on the main level, sourced from Venezuela, add distinction & architectural presence to the space." THE CHEF'S KITCHEN IS AN ENTERTAINER'S DREAM, FEATURING ALL THERMADOR APPLIANCES, SLEEK MARBLE "PIETRA GRAY" COUNTERTOPS, AND A CUSTOM BANQUETTE BREAKFAST NOOK, PERFECT for family gatherings or hosting friends. Enjoy a morning coffee or evening glass of wine on the wraparound front porch, soaking in the energy of downtown living. The primary suite is a private retreat, offering a sitting area or home office, a walk-in closet, and an exquisite bathroom with an oversized jetted tub , separate shower, antiqued white woodwork on his-and-her sinks, and black-and-white tiled marbled accents-a perfect blend of elegance & style. With 5 additional spacious bedrooms, each featuring its own en-suite bath with marble countertops & walk-in closet, the home provides privacy & luxury for every family member. The basement, already equipped with a fireplace & rough-in plumbing, offers endless potential for a recreation area, home theater, or guest suite. Modern amenities include 3 furnaces, humidifiers, a/c units & an INSTANT WHOLE-HOUSE HOT WATER SYSTEM - there is no running out of hot water! The detached two-car garage features an upper-level loft, ideal for a workshop, studio, or hobby space, and there's also an extra parking pad for convenience. Experience the vibrant downtown lifestyle-stroll along the Riverwalk, enjoy favorite restaurants like Gia Mia, Santo Cielo, & Vasili's, or take in live music and seasonal festivals just steps from your front door. Minutes from North Central College, award-winning District 203 schools, and the Metra station, this home offers unparalleled convenience. A rare combination of artistry, comfort, and location-203 S Columbia Street invites you to live beautifully in the very heart of Naperville.
Open House Schedule
-
Sunday, November 16, 202512:00 to 2:00 pm11/16/2025 12:00:00 PM +00:0011/16/2025 2:00:00 PM +00:00Tour this ICONIC Custom built NEW in 2015 Victorian style home on the corner of Chicago & Columbia Street. Offers 5,000 square feet of sprawling living space, designer touches everywhere- 6 bedrooms, 5.1 baths plus a basement. The wrap around porch is everything! Walk to Downtown Naperville!Add to Calendar
Home Details
Home Type
- Single Family
Est. Annual Taxes
- $29,035
Year Built
- Built in 2015
Lot Details
- 10,019 Sq Ft Lot
- Lot Dimensions are 150 x 66
- Corner Lot
- Sprinkler System
Parking
- 2 Car Garage
- Driveway
- Parking Included in Price
Home Design
- Traditional Architecture
- Victorian Architecture
- Brick Exterior Construction
- Asphalt Roof
- Radon Mitigation System
- Concrete Perimeter Foundation
Interior Spaces
- 5,000 Sq Ft Home
- 3-Story Property
- Built-In Features
- Bookcases
- Historic or Period Millwork
- Coffered Ceiling
- Wood Burning Fireplace
- Fireplace With Gas Starter
- Blinds
- French Doors
- Mud Room
- Family Room with Fireplace
- Sitting Room
- Living Room
- Formal Dining Room
- Home Office
- Wood Flooring
- Carbon Monoxide Detectors
Kitchen
- Breakfast Area or Nook
- Breakfast Bar
- Double Oven
- Microwave
- High End Refrigerator
- Dishwasher
- Wine Refrigerator
- Stainless Steel Appliances
- Disposal
Bedrooms and Bathrooms
- 6 Bedrooms
- 6 Potential Bedrooms
- Walk-In Closet
- Dual Sinks
- Whirlpool Bathtub
- Separate Shower
Laundry
- Laundry Room
- Dryer
- Washer
- Sink Near Laundry
Basement
- Basement Fills Entire Space Under The House
- Sump Pump
Schools
- Highlands Elementary School
- Kennedy Junior High School
- Naperville Central High School
Utilities
- Zoned Heating and Cooling
- Heating System Uses Natural Gas
- 200+ Amp Service
- Lake Michigan Water
Additional Features
- Balcony
- Property is near a park
Community Details
- Custom Victorian Home
Listing and Financial Details
- Homeowner Tax Exemptions
Map
Home Values in the Area
Average Home Value in this Area
Tax History
| Year | Tax Paid | Tax Assessment Tax Assessment Total Assessment is a certain percentage of the fair market value that is determined by local assessors to be the total taxable value of land and additions on the property. | Land | Improvement |
|---|---|---|---|---|
| 2024 | $29,035 | $481,955 | $130,838 | $351,117 |
| 2023 | $28,062 | $439,860 | $119,410 | $320,450 |
| 2022 | $28,079 | $439,860 | $119,410 | $320,450 |
| 2021 | $27,082 | $423,220 | $114,890 | $308,330 |
| 2020 | $26,518 | $415,610 | $112,820 | $302,790 |
| 2019 | $25,778 | $397,640 | $107,940 | $289,700 |
| 2018 | $26,596 | $409,950 | $111,280 | $298,670 |
| 2017 | $26,089 | $396,130 | $107,530 | $288,600 |
| 2016 | $25,598 | $381,810 | $103,640 | $278,170 |
| 2015 | $9,716 | $97,600 | $97,600 | $0 |
| 2014 | $7,178 | $107,440 | $73,550 | $33,890 |
| 2013 | $7,072 | $107,700 | $73,730 | $33,970 |
Property History
| Date | Event | Price | List to Sale | Price per Sq Ft | Prior Sale |
|---|---|---|---|---|---|
| 10/15/2025 10/15/25 | For Sale | $1,950,000 | +420.0% | $390 / Sq Ft | |
| 03/03/2014 03/03/14 | Sold | $375,000 | -6.3% | $234 / Sq Ft | View Prior Sale |
| 12/17/2013 12/17/13 | Pending | -- | -- | -- | |
| 05/23/2013 05/23/13 | For Sale | $400,000 | -- | $250 / Sq Ft |
Purchase History
| Date | Type | Sale Price | Title Company |
|---|---|---|---|
| Warranty Deed | $375,000 | Fidelity National Title |
Mortgage History
| Date | Status | Loan Amount | Loan Type |
|---|---|---|---|
| Open | $356,250 | Adjustable Rate Mortgage/ARM |
Source: Midwest Real Estate Data (MRED)
MLS Number: 12490411
APN: 08-18-413-001
- 105 S Wright St
- 5 N Columbia St
- 912 E Chicago Ave
- 915 E Chicago Ave
- 328 S Loomis St
- 438 S Wright St
- 440 S Columbia St
- 444 S Sleight St
- 130 N Huffman St
- 488 S Columbia St
- 820 Prairie Ave
- 110 S Washington St Unit 400
- 316 N Loomis St
- 636 E 4th Ave
- 328 E 4th Ave
- 326 E 4th Ave
- 520 S Washington St Unit 103
- 520 S Washington St Unit 201
- 1133 Catherine Ave
- 1068 Mattande Ln
- 901 E Chicago Ave Unit 2
- 10 E Jefferson Ave Unit 2
- 320 N Ellsworth St
- 219 Center St Unit 1
- 119 S Main St
- 200-300 E 5th Ave
- 310 Big Rail Dr
- 241 W Van Buren Ave
- 715 N Brainard St
- 329 E 8th Ave
- 20 S Ewing St
- 826 N Center St
- 825 Biltmore Ct
- 950 N Brainard St
- 509 Aurora Ave Unit 308
- 511 Aurora Ave Unit 416
- 511 Aurora Ave Unit 608
- 6S359 Greenwich Ct
- 59 Elmwood Dr
- 209 W Gartner Rd
