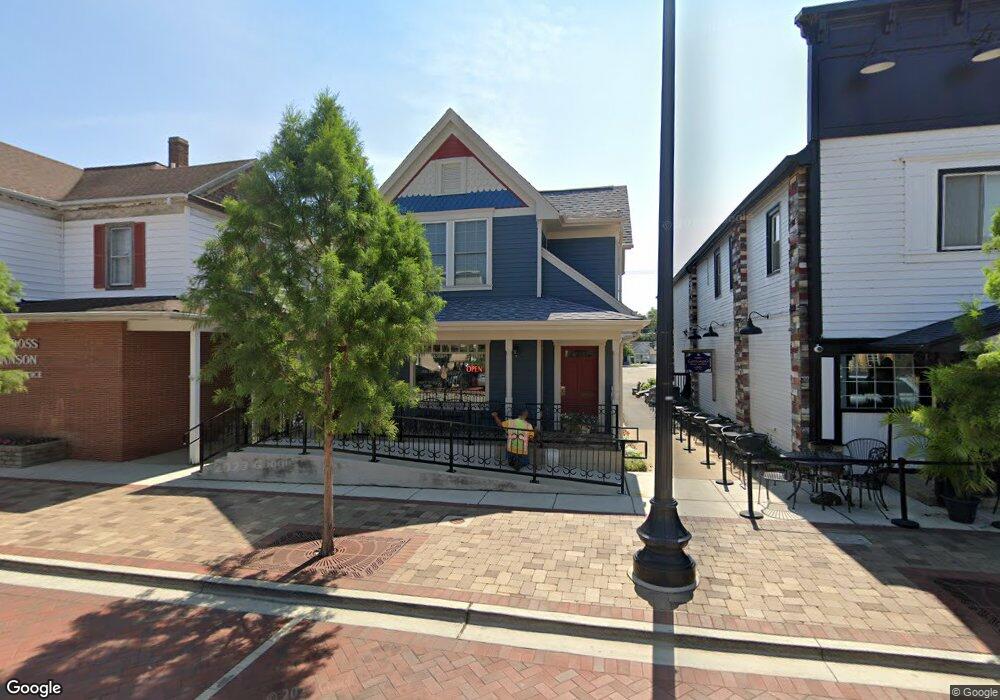203 S Main St Algonquin, IL 60102
--
Bed
--
Bath
--
Sq Ft
3,920
Sq Ft Lot
About This Home
This home is located at 203 S Main St, Algonquin, IL 60102. 203 S Main St is a home located in McHenry County with nearby schools including Eastview Elementary School, Algonquin Middle School, and Dundee-Crown High School.
Ownership History
Date
Name
Owned For
Owner Type
Purchase Details
Closed on
Apr 20, 2021
Sold by
Hicks Linda C
Bought by
Popetsky Paul
Home Financials for this Owner
Home Financials are based on the most recent Mortgage that was taken out on this home.
Original Mortgage
$392,000
Interest Rate
3.05%
Mortgage Type
Future Advance Clause Open End Mortgage
Purchase Details
Closed on
Mar 5, 2021
Sold by
Romano Joseph J and The Scuba Dr Trust
Bought by
Hicks Linda C
Home Financials for this Owner
Home Financials are based on the most recent Mortgage that was taken out on this home.
Original Mortgage
$392,000
Interest Rate
3.05%
Mortgage Type
Future Advance Clause Open End Mortgage
Purchase Details
Closed on
Aug 8, 2005
Sold by
Hicks Harold R and Hicks Linda C
Bought by
Romano Joseph J and The Scuba Dr Trust
Create a Home Valuation Report for This Property
The Home Valuation Report is an in-depth analysis detailing your home's value as well as a comparison with similar homes in the area
Home Values in the Area
Average Home Value in this Area
Purchase History
| Date | Buyer | Sale Price | Title Company |
|---|---|---|---|
| Popetsky Paul | $150,000 | Attorney | |
| Hicks Linda C | -- | Attorney | |
| Romano Joseph J | -- | -- |
Source: Public Records
Mortgage History
| Date | Status | Borrower | Loan Amount |
|---|---|---|---|
| Closed | Popetsky Paul | $392,000 |
Source: Public Records
Tax History Compared to Growth
Tax History
| Year | Tax Paid | Tax Assessment Tax Assessment Total Assessment is a certain percentage of the fair market value that is determined by local assessors to be the total taxable value of land and additions on the property. | Land | Improvement |
|---|---|---|---|---|
| 2024 | $7,834 | $100,143 | $9,464 | $90,679 |
| 2023 | $7,498 | $89,565 | $22,990 | $66,575 |
| 2022 | $6,932 | $80,835 | $20,749 | $60,086 |
| 2021 | $5,730 | $64,575 | $19,330 | $45,245 |
| 2020 | $5,593 | $62,289 | $18,646 | $43,643 |
| 2019 | $5,474 | $59,618 | $17,846 | $41,772 |
| 2018 | $8,927 | $93,661 | $16,486 | $77,175 |
| 2017 | $8,786 | $88,235 | $15,531 | $72,704 |
| 2016 | $8,703 | $82,757 | $14,567 | $68,190 |
| 2013 | -- | $77,201 | $13,589 | $63,612 |
Source: Public Records
Map
Nearby Homes
- 314 Washington St
- 0 River Dr N Unit MRD12473279
- 102 Center St
- 420 N Harrison St
- 600 E Algonquin Rd
- 721 Brentwood Ct
- 925 N River Rd
- 2 Sunset Ln
- 1188 E Algonquin Rd
- 903 Old Oak Cir
- 911 Old Oak Cir Unit 1
- 920 Plymouth Ct
- 620 Old Oak Cir
- 1235 Fairmont Ct
- 0 Natoma Trail
- 909 Roger St
- 266 Grandview Ct
- 1245 Winaki Trail
- 1302 Cary Rd
- 16 Brian Ct
- 205 S Main St
- 205 S Main St Unit 1
- 215 S Main St
- 115 S Main St Unit 115-11
- 115 S Main St
- 119 S Main St Unit 115-11
- 117 S Main St Unit F
- 117 S Main St Unit G
- 117 S Main St Unit B
- 221 S Main St
- 221 S Main St
- 221 S Main St
- 221 S Main St
- 126 S Harrison St
- 150 S Main St Unit 152
- 150 S Main St
- 210 S Main St
- 204 S Main St Unit 206
- 113 S Main St
- 214 S Main St Unit S
