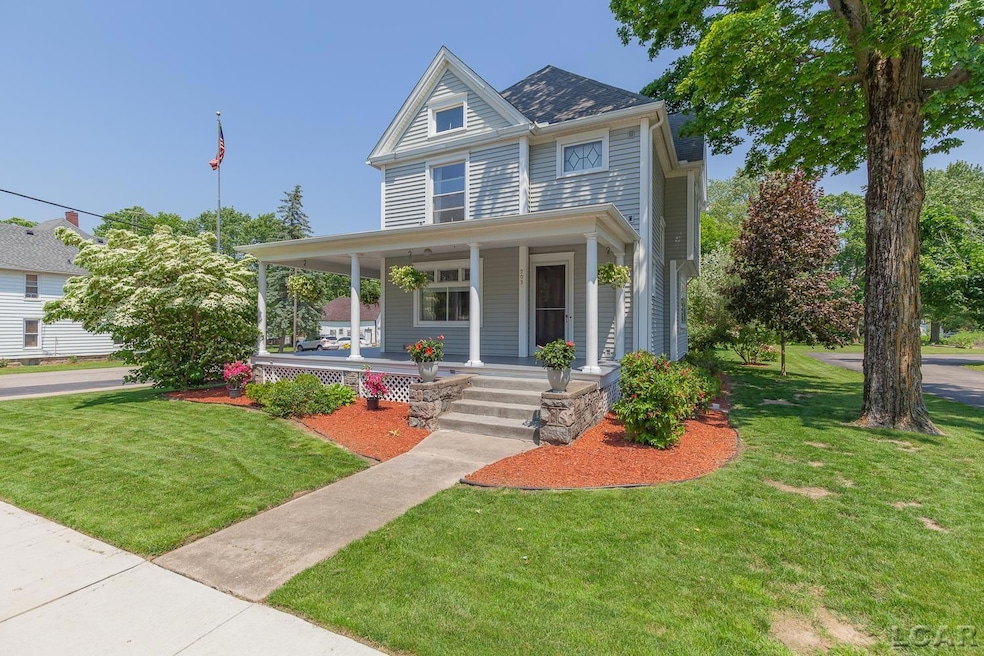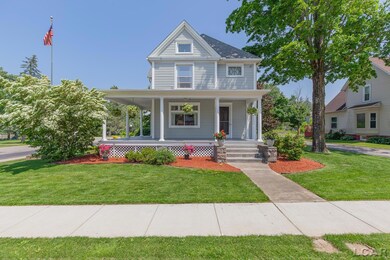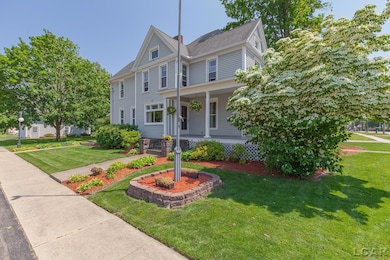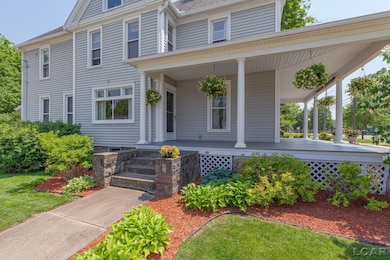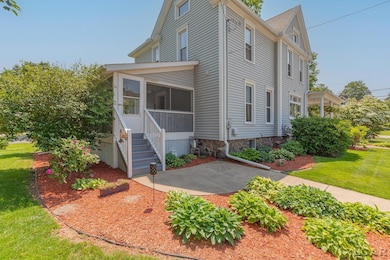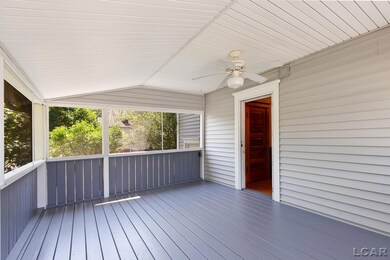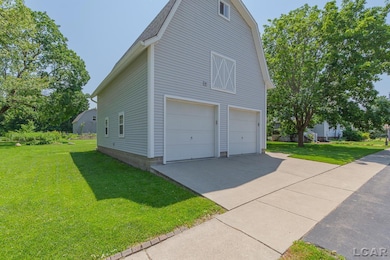
203 S Main St Onsted, MI 49265
Estimated payment $1,590/month
Highlights
- Wood Flooring
- 2 Car Detached Garage
- Forced Air Heating System
- Farmhouse Style Home
- Porch
About This Home
Stunning turn of the century 4 Bedroom/1.5 Bath home in the Village of Onsted, has the character that so many desire. Original decor throughout, the floors, staircase, trim, and even some of the lighting, is from the days when the work was done by hand, with pride, and craftsmanship was a priority. The lawn and landscape are pristine as well. There is a two-car detached garage, that doubles as a barn, with a huge second level, with potential to be another place to entertain, a gym, shop or whatever your needs may be.
Home Details
Home Type
- Single Family
Est. Annual Taxes
Year Built
- Built in 1905
Lot Details
- 0.3 Acre Lot
- Lot Dimensions are 54x160
Parking
- 2 Car Detached Garage
Home Design
- Farmhouse Style Home
- Vinyl Siding
Interior Spaces
- 2,338 Sq Ft Home
- 2-Story Property
- Wood Flooring
- Basement
- Stone Basement
Bedrooms and Bathrooms
- 4 Bedrooms
Outdoor Features
- Porch
Utilities
- Forced Air Heating System
- Heating System Uses Natural Gas
- Electric Water Heater
Listing and Financial Details
- Assessor Parcel Number CA8-400-230-00
Map
Home Values in the Area
Average Home Value in this Area
Tax History
| Year | Tax Paid | Tax Assessment Tax Assessment Total Assessment is a certain percentage of the fair market value that is determined by local assessors to be the total taxable value of land and additions on the property. | Land | Improvement |
|---|---|---|---|---|
| 2024 | $1,969 | $119,700 | $0 | $0 |
| 2022 | $4,499 | $86,900 | $0 | $0 |
| 2021 | $3,037 | $79,200 | $0 | $0 |
| 2020 | $2,990 | $79,400 | $0 | $0 |
| 2019 | $178,280 | $68,700 | $0 | $0 |
| 2018 | $2,182 | $68,688 | $0 | $0 |
| 2017 | $2,084 | $64,525 | $0 | $0 |
| 2016 | $2,071 | $61,099 | $0 | $0 |
| 2014 | -- | $58,178 | $0 | $0 |
Property History
| Date | Event | Price | Change | Sq Ft Price |
|---|---|---|---|---|
| 06/16/2025 06/16/25 | For Sale | $239,000 | +50.3% | $102 / Sq Ft |
| 06/28/2018 06/28/18 | Sold | $159,000 | -0.6% | $68 / Sq Ft |
| 05/17/2018 05/17/18 | Pending | -- | -- | -- |
| 05/17/2018 05/17/18 | For Sale | $159,900 | -- | $68 / Sq Ft |
Purchase History
| Date | Type | Sale Price | Title Company |
|---|---|---|---|
| Warranty Deed | $159,000 | -- | |
| Deed | -- | -- |
Mortgage History
| Date | Status | Loan Amount | Loan Type |
|---|---|---|---|
| Open | $127,200 | Purchase Money Mortgage |
Similar Homes in Onsted, MI
Source: Michigan Multiple Listing Service
MLS Number: 50178480
APN: CA8-400-0230-00
- 111 Greenleaf
- 225 E Third St
- 340 E 4th St
- 152 Trevor Trail
- 7315 Onsted Hwy
- 7000 Springville Hwy
- Lot 8 Walsh Ct
- Lot 2 Walsh Ct
- 8395 Dalton Rd
- 8810 W Stephenson Hwy
- 9421 Springville Hwy
- 8000 Slee Rd
- 8300 Blk Irish Mist
- 9561 Springville Hwy
- 8000 BLK Stephenson Rd
- 8000 BLK LOT 10 Stephenson Rd
- 8000 BLK LOT 9 Stephenson Rd
- 8000 BLK LOT 8 Stephenson Rd
- 8812 Walsh Ct
- 8085 Wadding Dr
- 405 Connor St
- 405 Connor St
- 207 Water St
- 1215 Corporate Dr Unit 114
- 419 Northwestern Dr Unit 419
- 628 Lenawee St
- 400 College Ave
- 3180 N Adrian Hwy Unit Lot 6
- 428 Merrick St Unit 428 Merrick
- 115 W Maumee St Unit 2
- 462 S Woodland Dr
- 10911 Woodbrook Dr
- 4727 Basin St
- 3100 S Winter St
- 316 S Macomb St
- 2975 E Valley Rd
- 300 Marlboro Ct
- 118 E Main St Unit 1
- 216 E Kilbuck St
- 1082 E Chicago Blvd
