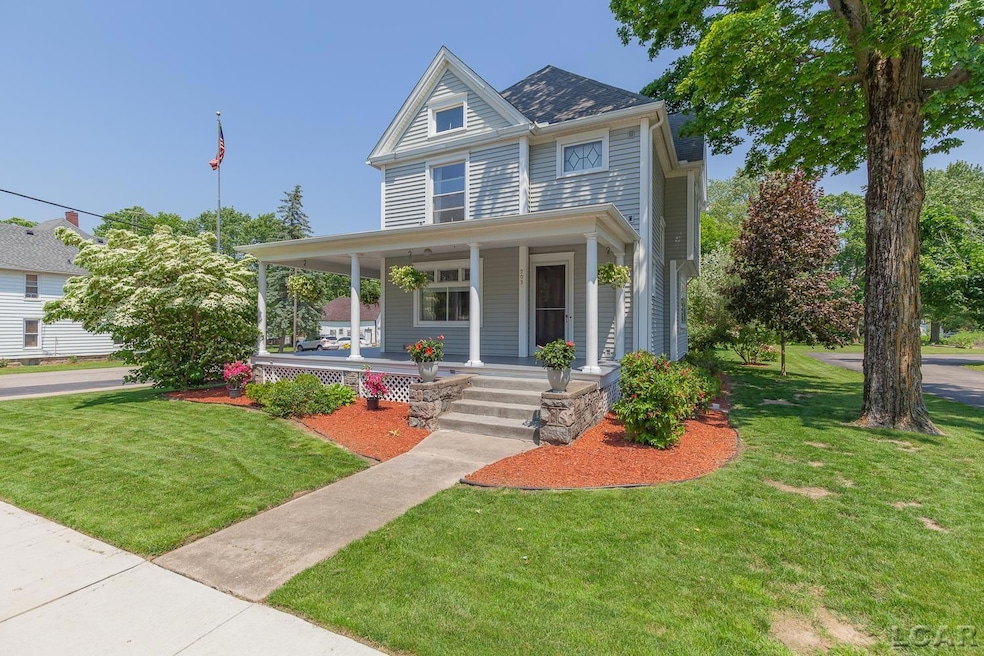
203 S Main St Onsted, MI 49265
Highlights
- Wood Flooring
- 2 Car Detached Garage
- Forced Air Heating System
- Farmhouse Style Home
- Porch
About This Home
As of July 2025Stunning turn of the century 4 Bedroom/1.5 Bath home in the Village of Onsted, has the character that so many desire. Original decor throughout, the floors, staircase, trim, and even some of the lighting, is from the days when the work was done by hand, with pride, and craftsmanship was a priority. The lawn and landscape are pristine as well. There is a two-car detached garage, that doubles as a barn, with a huge second level, with potential to be another place to entertain, a gym, shop or whatever your needs may be.
Last Agent to Sell the Property
Front Street Realty License #LCAR-6501385708 Listed on: 06/16/2025
Home Details
Home Type
- Single Family
Est. Annual Taxes
Year Built
- Built in 1905
Lot Details
- 0.3 Acre Lot
- Lot Dimensions are 54x160
Parking
- 2 Car Detached Garage
Home Design
- Farmhouse Style Home
- Vinyl Siding
Interior Spaces
- 2,338 Sq Ft Home
- 2-Story Property
- Wood Flooring
- Basement
- Stone Basement
Bedrooms and Bathrooms
- 4 Bedrooms
Outdoor Features
- Porch
Utilities
- Forced Air Heating System
- Heating System Uses Natural Gas
- Electric Water Heater
Listing and Financial Details
- Assessor Parcel Number CA8-400-230-00
Ownership History
Purchase Details
Home Financials for this Owner
Home Financials are based on the most recent Mortgage that was taken out on this home.Purchase Details
Similar Homes in Onsted, MI
Home Values in the Area
Average Home Value in this Area
Purchase History
| Date | Type | Sale Price | Title Company |
|---|---|---|---|
| Warranty Deed | $159,000 | -- | |
| Deed | -- | -- |
Mortgage History
| Date | Status | Loan Amount | Loan Type |
|---|---|---|---|
| Open | $127,200 | Purchase Money Mortgage |
Property History
| Date | Event | Price | Change | Sq Ft Price |
|---|---|---|---|---|
| 07/15/2025 07/15/25 | Sold | $239,000 | 0.0% | $102 / Sq Ft |
| 07/14/2025 07/14/25 | Pending | -- | -- | -- |
| 06/16/2025 06/16/25 | For Sale | $239,000 | +50.3% | $102 / Sq Ft |
| 06/28/2018 06/28/18 | Sold | $159,000 | -0.6% | $68 / Sq Ft |
| 05/17/2018 05/17/18 | Pending | -- | -- | -- |
| 05/17/2018 05/17/18 | For Sale | $159,900 | -- | $68 / Sq Ft |
Tax History Compared to Growth
Tax History
| Year | Tax Paid | Tax Assessment Tax Assessment Total Assessment is a certain percentage of the fair market value that is determined by local assessors to be the total taxable value of land and additions on the property. | Land | Improvement |
|---|---|---|---|---|
| 2025 | $2,463 | $119,700 | $0 | $0 |
| 2024 | $1,969 | $119,700 | $0 | $0 |
| 2022 | $4,499 | $86,900 | $0 | $0 |
| 2021 | $3,037 | $79,200 | $0 | $0 |
| 2020 | $2,990 | $79,400 | $0 | $0 |
| 2019 | $178,280 | $68,700 | $0 | $0 |
| 2018 | $2,182 | $68,688 | $0 | $0 |
| 2017 | $2,084 | $64,525 | $0 | $0 |
| 2016 | $2,071 | $61,099 | $0 | $0 |
| 2014 | -- | $58,178 | $0 | $0 |
Agents Affiliated with this Home
-
Chad Conrad

Seller's Agent in 2025
Chad Conrad
Front Street Realty
(517) 673-0301
128 Total Sales
-
Debra Garza
D
Buyer's Agent in 2025
Debra Garza
Howard Hanna Real Estate Services-Plymouth
(313) 605-2220
61 Total Sales
Map
Source: Michigan Multiple Listing Service
MLS Number: 50178480
APN: CA8-400-0230-00
- 111 Greenleaf
- 225 E Third St
- 340 E 4th St
- 7000 Springville Hwy
- Lot 8 Walsh Ct
- Lot 2 Walsh Ct
- 8395 Dalton Rd
- 8810 W Stephenson Hwy
- 9421 Springville Hwy
- 8440 Irish Mist
- 8000 Slee Rd
- 8300 Blk Irish Mist
- 8000 BLK Stephenson Rd
- 8000 BLK LOT 10 Stephenson Rd
- 8000 BLK LOT 9 Stephenson Rd
- 8000 BLK LOT 8 Stephenson Rd
- 8812 Walsh Ct
- 8085 Wadding Dr
- 7673 Dalton Rd
- 7831 Barron Ct
