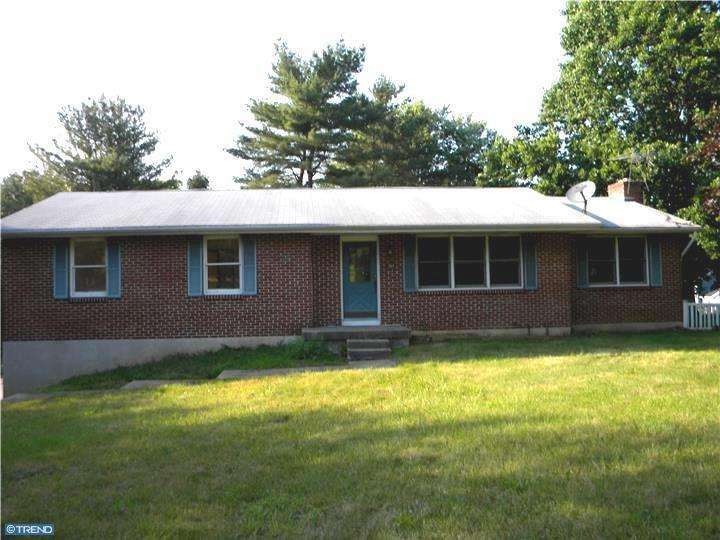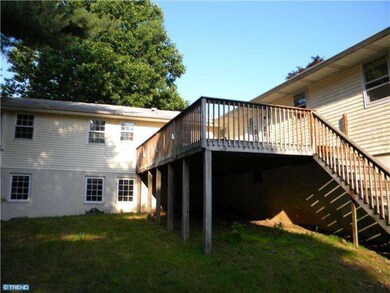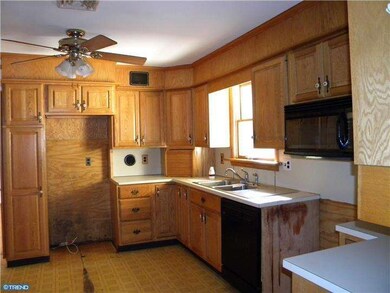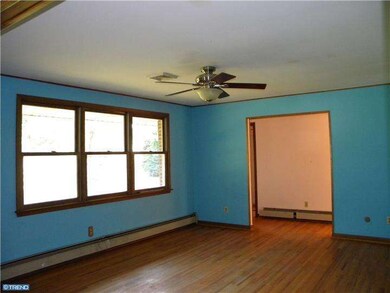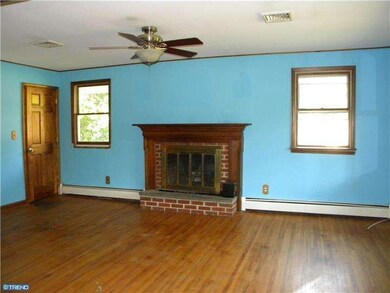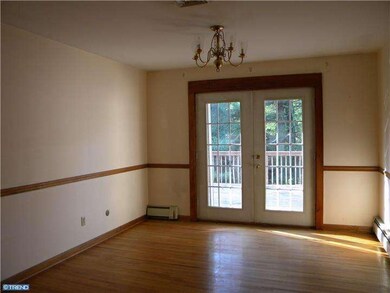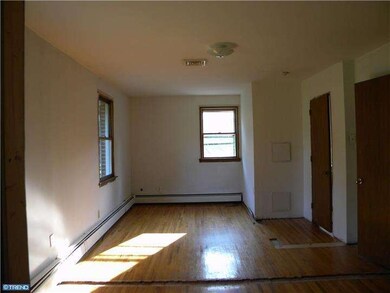
203 Skycrest Dr Landenberg, PA 19350
Estimated Value: $403,000 - $572,000
Highlights
- Second Kitchen
- Deck
- Wood Flooring
- Fred S Engle Middle School Rated A-
- Rambler Architecture
- No HOA
About This Home
As of October 2014Handsome Brick Front Ranch is located in the lovely Landenberg neighborhood of Skycrest. This home offers 3 bedrooms and 2 full baths with a large newer addition which was used as an in-law suite, however zoning does not allow. This needs to be a single family residence. The suite has 2 bedrooms and 1 bath and a full daylight basement with separate entrance and utilities. Floor plan Offers versatility with lots of square footage, this property is located in the Avon Grove School District and sits on a 1.3 acre lot with large rear deck connecting the 2 units. Wonderful views. Corporate owned; Corporate addenda required; No sellers disclosure; Inspections for informational purposes only; Buyer pays all transfer tax; Buyer responsible for U&O and any required repairs. This is a Fannie Mae Homepath property. Purchase this home for as little as 5% down. This is a Fannie Mae HomePath property.
Last Agent to Sell the Property
Compass Pennsylvania LLC License #AB069443 Listed on: 06/17/2014
Home Details
Home Type
- Single Family
Year Built
- Built in 1973
Lot Details
- 1.2 Acre Lot
- Open Lot
- Sloped Lot
- Back, Front, and Side Yard
- Property is zoned RA
Parking
- 4 Car Attached Garage
- 3 Open Parking Spaces
Home Design
- Rambler Architecture
- Fixer Upper
- Brick Foundation
- Pitched Roof
- Shingle Roof
- Aluminum Siding
- Vinyl Siding
- Concrete Perimeter Foundation
Interior Spaces
- 2,352 Sq Ft Home
- Property has 1 Level
- Ceiling Fan
- Brick Fireplace
- Family Room
- Living Room
- Dining Room
- Laundry on main level
Kitchen
- Second Kitchen
- Eat-In Kitchen
Flooring
- Wood
- Tile or Brick
- Vinyl
Bedrooms and Bathrooms
- 3 Bedrooms
- En-Suite Primary Bedroom
- In-Law or Guest Suite
- 2 Full Bathrooms
Unfinished Basement
- Basement Fills Entire Space Under The House
- Exterior Basement Entry
Outdoor Features
- Deck
Schools
- Penn London Elementary School
- Fred S. Engle Middle School
- Avon Grove High School
Utilities
- Forced Air Heating and Cooling System
- Heating System Uses Oil
- 200+ Amp Service
- Well
- Electric Water Heater
- On Site Septic
Community Details
- No Home Owners Association
Listing and Financial Details
- Tax Lot 0033
- Assessor Parcel Number 73-02 -0033
Ownership History
Purchase Details
Home Financials for this Owner
Home Financials are based on the most recent Mortgage that was taken out on this home.Purchase Details
Similar Homes in Landenberg, PA
Home Values in the Area
Average Home Value in this Area
Purchase History
| Date | Buyer | Sale Price | Title Company |
|---|---|---|---|
| Reiser Michele H | $187,000 | None Available | |
| Federal National Mortgage Association | $2,001 | None Available |
Mortgage History
| Date | Status | Borrower | Loan Amount |
|---|---|---|---|
| Open | Reiser Michele H | $107,000 | |
| Previous Owner | Snodgrass Michael P | $45,000 | |
| Previous Owner | Snodgrass Michael P | $206,400 |
Property History
| Date | Event | Price | Change | Sq Ft Price |
|---|---|---|---|---|
| 10/30/2014 10/30/14 | Sold | $187,000 | -14.2% | $80 / Sq Ft |
| 08/08/2014 08/08/14 | Pending | -- | -- | -- |
| 06/17/2014 06/17/14 | For Sale | $218,000 | -- | $93 / Sq Ft |
Tax History Compared to Growth
Tax History
| Year | Tax Paid | Tax Assessment Tax Assessment Total Assessment is a certain percentage of the fair market value that is determined by local assessors to be the total taxable value of land and additions on the property. | Land | Improvement |
|---|---|---|---|---|
| 2024 | $7,047 | $155,560 | $29,800 | $125,760 |
| 2023 | $6,909 | $155,560 | $29,800 | $125,760 |
| 2022 | $6,751 | $155,560 | $29,800 | $125,760 |
| 2021 | $6,605 | $155,560 | $29,800 | $125,760 |
| 2020 | $6,404 | $155,560 | $29,800 | $125,760 |
| 2019 | $6,185 | $155,560 | $29,800 | $125,760 |
| 2018 | $6,038 | $155,560 | $29,800 | $125,760 |
| 2017 | $5,921 | $155,560 | $29,800 | $125,760 |
| 2016 | $5,220 | $155,560 | $29,800 | $125,760 |
| 2015 | $5,220 | $155,560 | $29,800 | $125,760 |
| 2014 | $5,220 | $155,560 | $29,800 | $125,760 |
Agents Affiliated with this Home
-
Jayne Bair

Seller's Agent in 2014
Jayne Bair
Compass Pennsylvania LLC
(484) 888-2977
1 in this area
99 Total Sales
-
Michele Waters
M
Seller Co-Listing Agent in 2014
Michele Waters
Compass Pennsylvania LLC
(610) 299-6975
3 Total Sales
-
Kathleen Thompson

Buyer's Agent in 2014
Kathleen Thompson
Keller Williams Real Estate - West Chester
(610) 742-9797
3 in this area
39 Total Sales
Map
Source: Bright MLS
MLS Number: 1002973986
APN: 73-002-0033.0000
- 101 Stonegate Dr
- 219 Skycrest Dr
- 314 Dawnwood Dr
- 231 Laurel Bridge Rd
- 542 Auburn Rd
- 100 Landenberg Rd
- 5 Timber Mill Ln
- 102 Landenberg Rd
- 1 Picket Ln
- 113 Landenberg Rd
- 136 Landenberg Rd
- 130 Waterfall Ln
- 146 Coopers Hawk Ln
- 168 Sawmill Rd
- 4 Sullivan Chase Dr
- 1935 Garden Station Rd
- 75 Good Hope Rd
- 167 Ellicott Rd
- 227 Parsons Rd
- 179 Ellicott Rd
- 203 Skycrest Dr
- 3 Skycrest Dr
- 205 Skycrest Dr
- 201 Skycrest Dr
- 33 Skycrest Dr
- 33 Skycrest Dr
- 210 Chesterville Rd
- 4 Skycrest Dr
- 2 Skycrest Dr
- 6 Skycrest Dr
- 207 Skycrest Dr
- 38 Skycrest Dr
- 20 Skycrest Dr
- 20 Skycrest Dr
- 200 Skycrest Dr
- 212 Chesterville Rd
- 238 Skycrest Dr
- 8 Skycrest Dr
- 239 Skycrest Dr
- 9 Skycrest Dr
