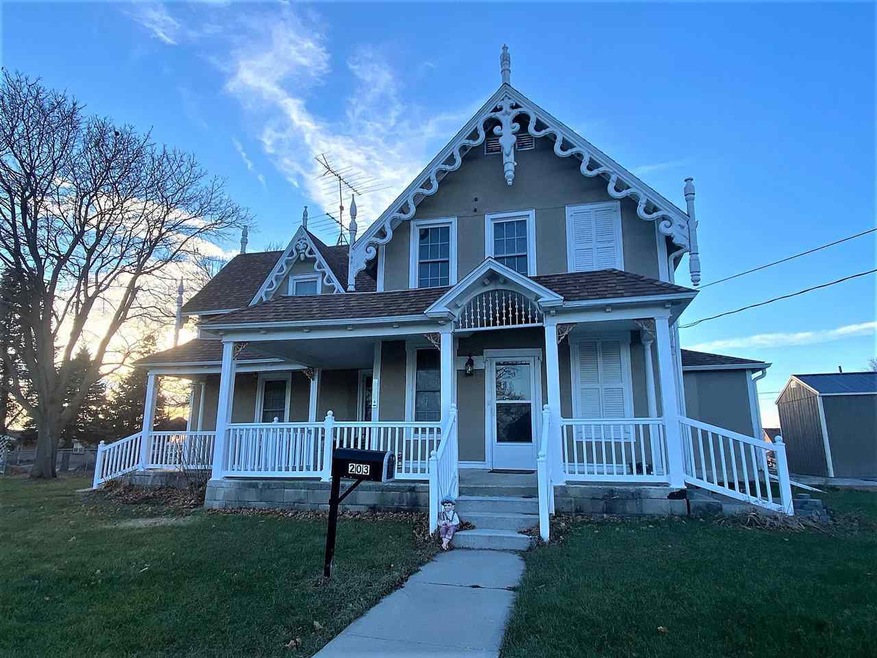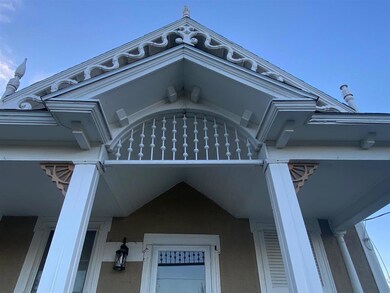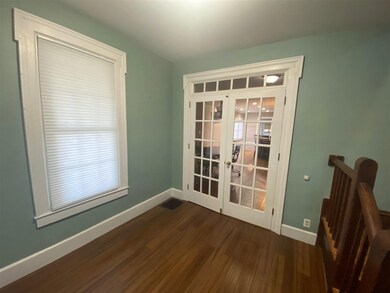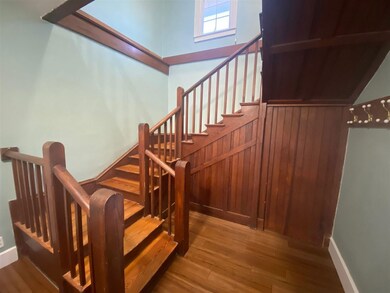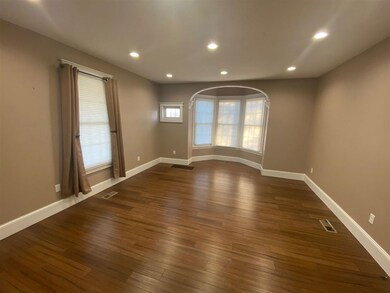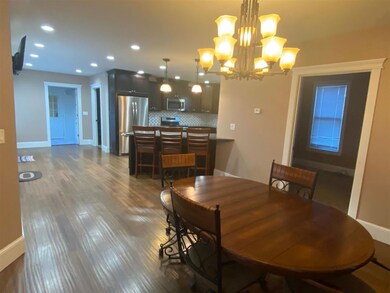
203 State St West Union, IA 52175
Highlights
- Wood Flooring
- Granite Countertops
- Wrap Around Porch
- Corner Lot
- Gazebo
- 3-minute walk to Lions Park
About This Home
As of January 2022One of the most recognizable homes in West Union can be yours! I have always referred to this "Gothic Revival" home as the gingerbread home because it's brown stucco exterior that is accentuated with intricate tracery, pointed arches and corbals. This home sits on a large corner lot which features a gazebo, private concrete patio, open wrap around porch, fountain area, and fenced in portion for your furry family members. The interior of the home has remnants of original build in the glass paneled entry french doors, decorative wood staircase and living room arch. However, much of the home has been remodeled and modernized so you get the best of both worlds. The floor plan has an open view from the front door to the back door. The cherry kitchen is huge with ample storage, granite countertops and a breakfast bar seating. There are two bedrooms on the main floor including the primary bedroom with a walk-in closet and private full bathroom. The laundry room is located on the main floor with a half bath. The second level of the home has a large landing area making a great space for a kids tv/game room along with two large bedrooms and an additional full bathroom. Did I mention, the garage yet? It is rare to find a home of this age with this big of garage, (931 sqft). It has a finished and insulated two stall garage with an additional smaller 3rd stall attached to use for tools, lawn mower, patio furniture etc. A small car could fit into the area as well. But if that's not enough, use the yard shed that stays for storage too! This is special property could be your next home if you act quickly! Make your appointment to view this soon, you'll be happy you did.
Last Agent to Sell the Property
Koch Real Estate License #CR02593 / B62992 Listed on: 12/03/2021
Home Details
Home Type
- Single Family
Est. Annual Taxes
- $2,227
Year Built
- Built in 1900
Lot Details
- 0.68 Acre Lot
- Lot Dimensions are 165 x 180
- Fenced
- Corner Lot
- Level Lot
Home Design
- Shingle Roof
- Asphalt Roof
- Vinyl Siding
- Stucco
Interior Spaces
- 2,099 Sq Ft Home
- Ceiling Fan
- Track Lighting
- French Doors
- Wood Flooring
- Fire and Smoke Detector
Kitchen
- Free-Standing Range
- Built-In Microwave
- Dishwasher
- Granite Countertops
Bedrooms and Bathrooms
- 4 Bedrooms
Laundry
- Laundry Room
- Laundry on main level
- Dryer
- Washer
Partially Finished Basement
- Stone Basement
- Exterior Basement Entry
Parking
- 3 Car Attached Garage
- Garage Door Opener
Outdoor Features
- Patio
- Gazebo
- Storage Shed
- Wrap Around Porch
Schools
- N Fayette Valley Elementary School
- North Fayette Valley Middle School
- North Fayette Valley High School
Utilities
- Forced Air Heating and Cooling System
- Vented Exhaust Fan
- Gas Water Heater
Listing and Financial Details
- Assessor Parcel Number 0708452012
Ownership History
Purchase Details
Home Financials for this Owner
Home Financials are based on the most recent Mortgage that was taken out on this home.Purchase Details
Home Financials for this Owner
Home Financials are based on the most recent Mortgage that was taken out on this home.Purchase Details
Home Financials for this Owner
Home Financials are based on the most recent Mortgage that was taken out on this home.Purchase Details
Home Financials for this Owner
Home Financials are based on the most recent Mortgage that was taken out on this home.Purchase Details
Similar Homes in West Union, IA
Home Values in the Area
Average Home Value in this Area
Purchase History
| Date | Type | Sale Price | Title Company |
|---|---|---|---|
| Warranty Deed | $185,000 | None Listed On Document | |
| Warranty Deed | $155,000 | None Available | |
| Warranty Deed | $149,000 | -- | |
| Warranty Deed | $121,500 | -- | |
| Warranty Deed | -- | None Available |
Mortgage History
| Date | Status | Loan Amount | Loan Type |
|---|---|---|---|
| Open | $145,000 | New Conventional | |
| Previous Owner | $134,325 | New Conventional | |
| Previous Owner | $130,400 | New Conventional | |
| Previous Owner | $119,000 | Adjustable Rate Mortgage/ARM | |
| Previous Owner | $150,000 | Unknown |
Property History
| Date | Event | Price | Change | Sq Ft Price |
|---|---|---|---|---|
| 01/20/2022 01/20/22 | Sold | $185,000 | 0.0% | $88 / Sq Ft |
| 12/06/2021 12/06/21 | Pending | -- | -- | -- |
| 12/03/2021 12/03/21 | For Sale | $185,000 | +19.4% | $88 / Sq Ft |
| 04/30/2021 04/30/21 | Sold | $154,900 | 0.0% | $77 / Sq Ft |
| 03/22/2021 03/22/21 | Pending | -- | -- | -- |
| 03/17/2021 03/17/21 | For Sale | $154,900 | -- | $77 / Sq Ft |
Tax History Compared to Growth
Tax History
| Year | Tax Paid | Tax Assessment Tax Assessment Total Assessment is a certain percentage of the fair market value that is determined by local assessors to be the total taxable value of land and additions on the property. | Land | Improvement |
|---|---|---|---|---|
| 2024 | $3,132 | $194,850 | $30,490 | $164,360 |
| 2023 | $3,132 | $194,850 | $30,490 | $164,360 |
| 2022 | $2,940 | $153,670 | $25,410 | $128,260 |
| 2021 | $2,940 | $153,670 | $25,410 | $128,260 |
| 2020 | $2,058 | $113,410 | $17,330 | $96,080 |
| 2019 | $1,992 | $103,110 | $0 | $0 |
| 2018 | $1,956 | $103,110 | $0 | $0 |
| 2017 | $1,458 | $81,090 | $0 | $0 |
| 2016 | $1,416 | $81,090 | $0 | $0 |
| 2015 | $1,416 | $0 | $0 | $0 |
| 2014 | $1,404 | $0 | $0 | $0 |
Agents Affiliated with this Home
-
Emily Koch

Seller's Agent in 2022
Emily Koch
Koch Real Estate
(563) 422-7274
122 Total Sales
-
Lisa Wescott

Seller's Agent in 2021
Lisa Wescott
Homestead Realty, LLC
(563) 380-9228
135 Total Sales
Map
Source: Northeast Iowa Regional Board of REALTORS®
MLS Number: NBR20215658
APN: 07-08-452-012
- 504 W Bradford St
- 120 Cook St
- 310 W Plum St
- 306 W Plum St
- 107 Washington St
- 401 Sandra Terrace
- 217 S Walnut St
- 209 S Pine St
- TBD Lots 5&6 St
- 149 W Franklin St
- 501 W Franklin St
- 10290 Echo Valley Lot 2 Rd
- 24861 Juniper Rd
- 705 Iowa 150
- 11005 Filmore Rd
- 19068 Lincoln Rd
- 0 Muskrat Rd
- 0 Granite Rd Unit Lot WP001
- 13342 150th St
- 104 Alexander St
