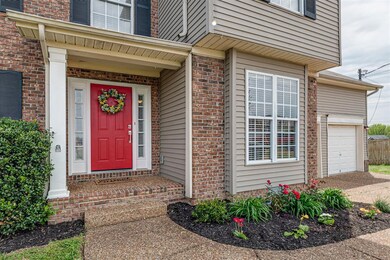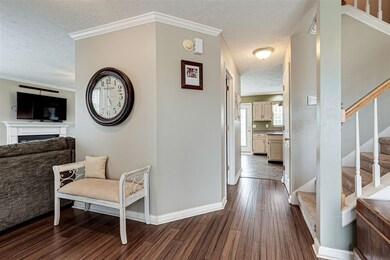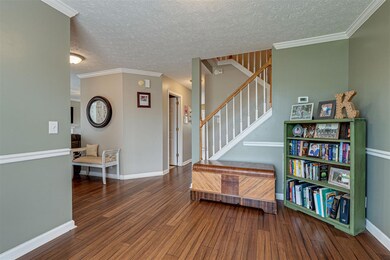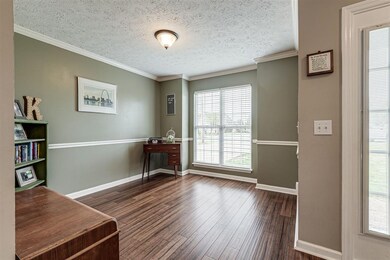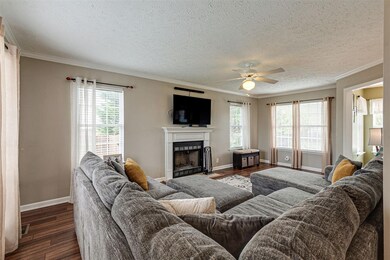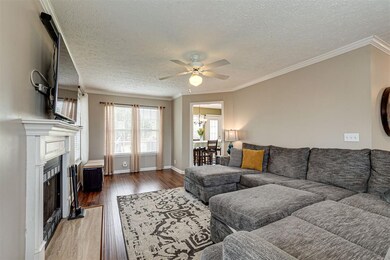
203 Stonemeade Ct Mount Juliet, TN 37122
Highlights
- Formal Dining Room
- Rutland Elementary School Rated A
- Ceiling Fan
About This Home
As of May 2021Spacious 3 bedroom, 2 1/2 bath home conveniently located behind Providence Marketplace. Within walking distance of Rutland Elementary. This home features a bonus room, formal dinning room, eat-in kitchen, fireplace, and large fully fenced backyard.
Last Agent to Sell the Property
Crye-Leike, Inc., REALTORS License # 319780 Listed on: 04/15/2021

Home Details
Home Type
- Single Family
Est. Annual Taxes
- $1,313
Year Built
- Built in 1999
HOA Fees
- $17 Monthly HOA Fees
Parking
- Garage
- Garage Door Opener
Interior Spaces
- 2,158 Sq Ft Home
- Ceiling Fan
- Formal Dining Room
Ownership History
Purchase Details
Home Financials for this Owner
Home Financials are based on the most recent Mortgage that was taken out on this home.Purchase Details
Home Financials for this Owner
Home Financials are based on the most recent Mortgage that was taken out on this home.Purchase Details
Home Financials for this Owner
Home Financials are based on the most recent Mortgage that was taken out on this home.Purchase Details
Home Financials for this Owner
Home Financials are based on the most recent Mortgage that was taken out on this home.Purchase Details
Purchase Details
Similar Homes in the area
Home Values in the Area
Average Home Value in this Area
Purchase History
| Date | Type | Sale Price | Title Company |
|---|---|---|---|
| Warranty Deed | $368,000 | Realty Title & Escrow Co Inc | |
| Warranty Deed | $175,000 | -- | |
| Deed | $186,000 | -- | |
| Deed | $168,000 | -- | |
| Warranty Deed | $146,000 | -- | |
| Deed | -- | -- |
Mortgage History
| Date | Status | Loan Amount | Loan Type |
|---|---|---|---|
| Open | $276,000 | New Conventional | |
| Previous Owner | $166,250 | Commercial | |
| Previous Owner | $182,631 | No Value Available | |
| Previous Owner | $150,000 | No Value Available | |
| Previous Owner | $148,342 | No Value Available | |
| Previous Owner | $147,124 | No Value Available |
Property History
| Date | Event | Price | Change | Sq Ft Price |
|---|---|---|---|---|
| 05/27/2021 05/27/21 | Sold | $368,000 | +5.1% | $171 / Sq Ft |
| 04/17/2021 04/17/21 | Pending | -- | -- | -- |
| 04/15/2021 04/15/21 | For Sale | $350,000 | +100.0% | $162 / Sq Ft |
| 02/27/2015 02/27/15 | Off Market | $175,000 | -- | -- |
| 02/03/2015 02/03/15 | For Sale | $1,445 | -99.2% | $1 / Sq Ft |
| 02/28/2013 02/28/13 | Sold | $175,000 | -- | $81 / Sq Ft |
Tax History Compared to Growth
Tax History
| Year | Tax Paid | Tax Assessment Tax Assessment Total Assessment is a certain percentage of the fair market value that is determined by local assessors to be the total taxable value of land and additions on the property. | Land | Improvement |
|---|---|---|---|---|
| 2024 | $1,313 | $68,800 | $15,000 | $53,800 |
| 2022 | $1,313 | $68,800 | $15,000 | $53,800 |
| 2021 | $1,389 | $68,800 | $15,000 | $53,800 |
| 2020 | $1,419 | $68,800 | $15,000 | $53,800 |
| 2019 | $176 | $52,850 | $12,500 | $40,350 |
| 2018 | $1,419 | $52,850 | $12,500 | $40,350 |
| 2017 | $1,419 | $52,850 | $12,500 | $40,350 |
| 2016 | $1,419 | $52,850 | $12,500 | $40,350 |
| 2015 | $1,464 | $52,850 | $12,500 | $40,350 |
| 2014 | $1,206 | $43,522 | $0 | $0 |
Agents Affiliated with this Home
-
Misty Linton

Seller's Agent in 2021
Misty Linton
Crye-Leike
(615) 497-3421
6 in this area
29 Total Sales
-
Rosie Yang

Buyer's Agent in 2021
Rosie Yang
Crye-Leike
(615) 335-4475
7 in this area
46 Total Sales
-
Judy Hughes

Seller's Agent in 2013
Judy Hughes
Coldwell Banker Southern Realty
(615) 429-5646
28 in this area
80 Total Sales
-
Diana Mundy
D
Buyer's Agent in 2013
Diana Mundy
Parks Compass
(615) 824-5920
8 Total Sales
Map
Source: Realtracs
MLS Number: RTC1958668
APN: 095A-G-024.00
- 1524 Stone Hill Rd
- 221 Antebellum Ln
- 2996 S Rutland Rd
- 507 Bugler Rd
- 5600 Beckwith Rd
- 206 Antebellum Ln
- 126 Grey Place
- 0 Posey Hill Rd
- 5779 Beckwith Rd
- 5338 Beckwith Rd
- 2016 Oliver Dr
- 2025 Oliver Dr
- 2030 Oliver Dr
- 309 Patriotic Way
- 403 Independence St
- 5389 Beckwith Rd
- 147 Old Towne Dr
- 445 Belinda Pkwy
- 5120 Beckwith Rd
- 155 Navy Cir

