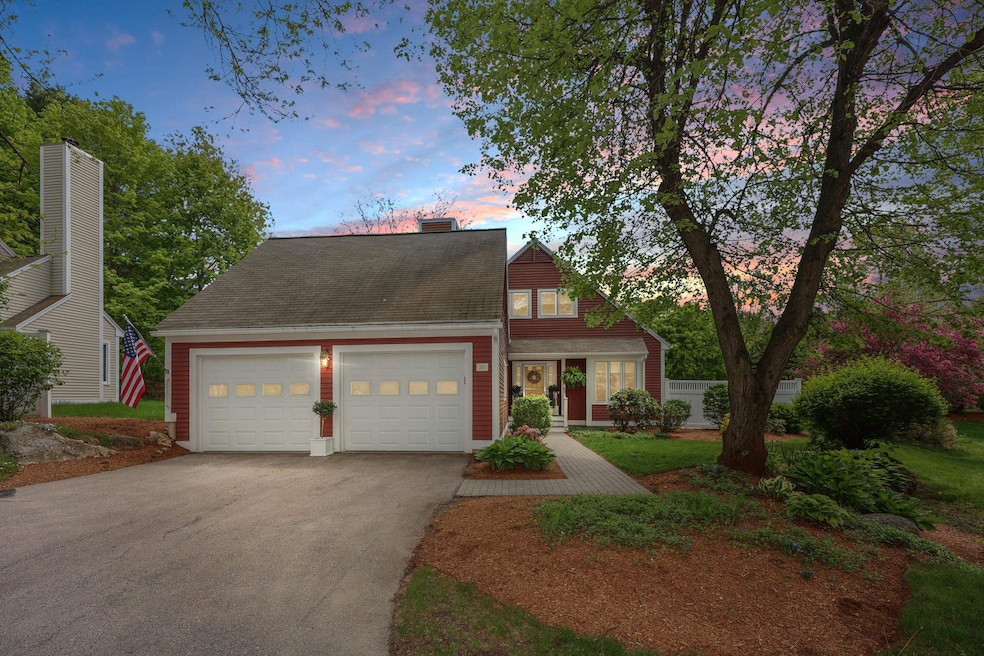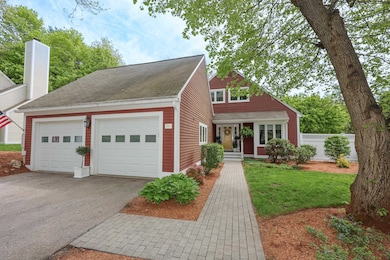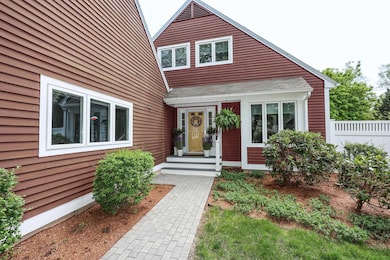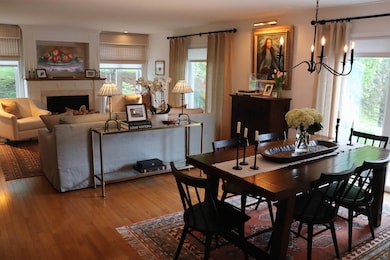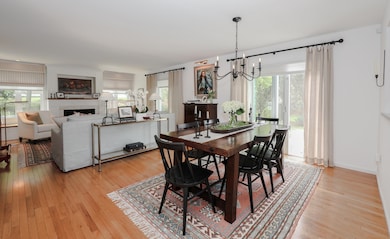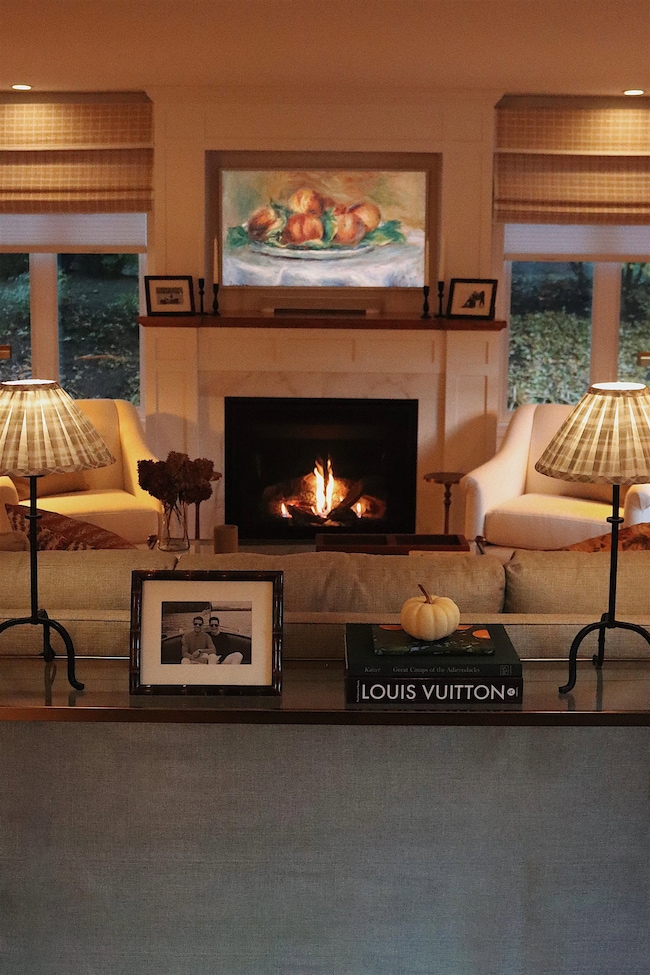
203 Straw Hill Rd Manchester, NH 03104
Estimated payment $4,108/month
Highlights
- Cape Cod Architecture
- Covered patio or porch
- Eat-In Kitchen
- Wood Flooring
- Skylights
- Natural Light
About This Home
VALUE IMPROVEMENT of $10k on 6/05! NEW ROOF on 6/13! Meticulously maintained & beautifully renovated 3 bedroom, 2 bath home with OVERSIZED 2 car garage NOW AVAILABLE in the highly sought after "Straw Hill” neighborhood. Located in the heart of Manchester's North End just a short walking distance to parks, shopping, & major highways. The home is situated on a nice level, tree-lined lot at the end of a cul-de-sac providing exceptional privacy to the property. Enter through the bright foyer where you are greeted with gleaming hardwood floors and a beautiful and spacious open-concept living/dining area and kitchen. The kitchen boasts gorgeous granite countertops, custom cabinetry, and all newer stainless steel appliances, including a Thermador gas range. The living/dining area showcases exquisite finish work including built-in window seats alongside the gas fireplace and built-in cabinetry beneath the stairs. This well thought out design adds so much character and charm to the space. Natural light pours in through the large windows and slider which leads directly to your patio and backyard oasis. Just off the other side of the foyer you'll find the garage with storage above, first floor laundry, primary bedroom, and full tiled bath including dual plumbing, premium fixtures, and a rain shower head. Heading up, you have two additional bedrooms, a second full updated bath, & ample storage found in the eaves. CENTRAL AC, Irrigation, NEW SIDING FALL 2025, & too many upgrades to list!
Listing Agent
Keller Williams Realty-Metropolitan License #070813 Listed on: 05/15/2025

Home Details
Home Type
- Single Family
Est. Annual Taxes
- $7,668
Year Built
- Built in 1985
Lot Details
- Landscaped
- Level Lot
- Irrigation Equipment
- Garden
Parking
- 2 Car Garage
Home Design
- Cape Cod Architecture
- Concrete Foundation
- Shingle Roof
Interior Spaces
- Property has 2 Levels
- Skylights
- Gas Fireplace
- Natural Light
- Window Treatments
- Window Screens
- Open Floorplan
- Dining Area
- Storage
Kitchen
- Eat-In Kitchen
- Gas Range
- Microwave
- Dishwasher
Flooring
- Wood
- Carpet
- Tile
Bedrooms and Bathrooms
- 3 Bedrooms
- En-Suite Bathroom
- Walk-In Closet
- 2 Full Bathrooms
Laundry
- Laundry Room
- Laundry on main level
Basement
- Basement Fills Entire Space Under The House
- Walk-Up Access
Home Security
- Home Security System
- Fire and Smoke Detector
Outdoor Features
- Covered patio or porch
- Outdoor Storage
Schools
- Webster Elementary School
- Hillside Middle School
- Manchester Central High Sch
Utilities
- Central Air
- Mini Split Heat Pump
- Programmable Thermostat
- Underground Utilities
- Propane
- Internet Available
- Cable TV Available
Listing and Financial Details
- Legal Lot and Block 11 / A
- Assessor Parcel Number 223
Community Details
Amenities
- Common Area
Recreation
- Trails
- Snow Removal
Map
Home Values in the Area
Average Home Value in this Area
Tax History
| Year | Tax Paid | Tax Assessment Tax Assessment Total Assessment is a certain percentage of the fair market value that is determined by local assessors to be the total taxable value of land and additions on the property. | Land | Improvement |
|---|---|---|---|---|
| 2023 | $7,386 | $391,600 | $0 | $391,600 |
| 2022 | $7,143 | $391,600 | $0 | $391,600 |
| 2021 | $6,923 | $391,600 | $0 | $391,600 |
| 2020 | $5,373 | $217,900 | $0 | $217,900 |
| 2019 | $5,299 | $217,900 | $0 | $217,900 |
| 2018 | $5,160 | $217,900 | $0 | $217,900 |
| 2017 | $5,081 | $217,900 | $0 | $217,900 |
| 2016 | $4,512 | $195,000 | $0 | $195,000 |
| 2015 | $4,679 | $199,600 | $0 | $199,600 |
| 2014 | $4,691 | $199,600 | $0 | $199,600 |
| 2013 | $5,015 | $221,200 | $0 | $221,200 |
Property History
| Date | Event | Price | Change | Sq Ft Price |
|---|---|---|---|---|
| 06/05/2025 06/05/25 | Price Changed | $625,000 | -1.6% | $382 / Sq Ft |
| 05/15/2025 05/15/25 | For Sale | $635,000 | +7.7% | $389 / Sq Ft |
| 06/13/2024 06/13/24 | Sold | $589,500 | +3.5% | $361 / Sq Ft |
| 04/21/2024 04/21/24 | Pending | -- | -- | -- |
| 04/15/2024 04/15/24 | For Sale | $569,500 | +79.7% | $349 / Sq Ft |
| 03/17/2017 03/17/17 | Sold | $316,900 | +6.7% | $194 / Sq Ft |
| 02/02/2017 02/02/17 | Pending | -- | -- | -- |
| 01/19/2017 01/19/17 | For Sale | $296,900 | -- | $182 / Sq Ft |
Purchase History
| Date | Type | Sale Price | Title Company |
|---|---|---|---|
| Warranty Deed | $316,933 | -- | |
| Quit Claim Deed | -- | -- | |
| Warranty Deed | $230,500 | -- |
Mortgage History
| Date | Status | Loan Amount | Loan Type |
|---|---|---|---|
| Open | $211,000 | Stand Alone Refi Refinance Of Original Loan | |
| Closed | $221,000 | Unknown | |
| Previous Owner | $75,000 | Unknown | |
| Previous Owner | $125,000 | Unknown |
Similar Homes in Manchester, NH
Source: PrimeMLS
MLS Number: 5041083
APN: MNCH-000223A-000000-000011
- 1354 River Rd
- 125 Arthur Ave
- 114 Ward St
- 448 Coral Ave
- 602 Coral Ave
- 106 Walnut Hill Ave
- 190 N Acres Rd
- 18 Scenic Dr
- 1366 Beech St
- 246 N Gate Rd
- 190 Chase Way
- 164 Chauncey Ave
- 114 Golfview Dr
- 204 Chase Way
- 185 Whitford St
- 11 Northbrook Dr Unit 1110
- 1385 Front St
- 7 Northbrook Dr Unit 706
- 1642 Front St
- 1119 Front St
