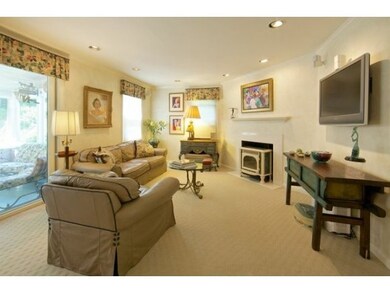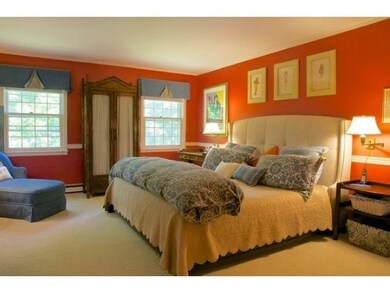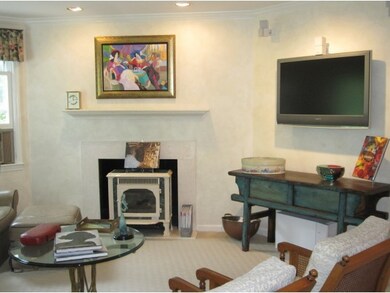203 Summit Cir Shelburne, VT 05482
Estimated Value: $714,082 - $789,000
Highlights
- Deck
- Multiple Fireplaces
- Screened Porch
- Shelburne Community School Rated A-
- Softwood Flooring
- Walk-In Pantry
About This Home
As of July 2015Priced to Sell! Move in Today! Upgraded Colonial with open floor plan on quiet circle in desirable Shelburne neighborhood. Central to home is large, open eat-in kitchen recently updated w/ high-end stainless appliances (Dacor & JennAir), hardwood floors and granite. Spacious Master w/ customized walk-in closet. NEW en suite bath with beautiful ceramic tile and rain shower head. An entertainer's paradise with 26' deck, charming, beach-like screened-in porch and private backyard. Tailored finishes throughout: custom paneled wainscoting, crown molding & wide-board pine floors. VT Castings Soapstone Gas Stove. Finished basement - NEW carpet, wet bar w/ fridge, cedar closet, ample storage. Cost effective conversion to VT Natural Gas in 2014! Newer roof w/ improved attic insulation. NEW Front Door. Flat screens & sound system incl. FRESH paint throughout. Exceptional schools. Medical Ctr. & UVM, Airport, Rec. Path and amenities nearby.
Home Details
Home Type
- Single Family
Year Built
- 1980
Lot Details
- 0.4 Acre Lot
- Landscaped
- Lot Sloped Up
- Property is zoned subdivision
Parking
- 2 Car Attached Garage
- Driveway
Home Design
- Concrete Foundation
- Wood Frame Construction
- Architectural Shingle Roof
- Wood Siding
- Clap Board Siding
- Masonite
Interior Spaces
- 2-Story Property
- Wet Bar
- Bar
- Multiple Fireplaces
- Wood Burning Fireplace
- Gas Fireplace
- Blinds
- Drapes & Rods
- Window Screens
- Screened Porch
- Attic Fan
Kitchen
- Walk-In Pantry
- Gas Cooktop
- Stove
- Microwave
- Freezer
- Dishwasher
- Kitchen Island
- Disposal
Flooring
- Softwood
- Carpet
- Slate Flooring
- Ceramic Tile
Bedrooms and Bathrooms
- 4 Bedrooms
- Cedar Closet
- Walk-In Closet
Laundry
- Laundry on main level
- Dryer
- Washer
Partially Finished Basement
- Heated Basement
- Basement Fills Entire Space Under The House
- Connecting Stairway
- Interior Basement Entry
- Basement Storage
Home Security
- Storm Windows
- Carbon Monoxide Detectors
- Fire and Smoke Detector
Outdoor Features
- Deck
Utilities
- Zoned Heating and Cooling
- Dehumidifier
- Wall Furnace
- Baseboard Heating
- Heating System Uses Natural Gas
- 220 Volts
- Natural Gas Water Heater
Home Values in the Area
Average Home Value in this Area
Property History
| Date | Event | Price | List to Sale | Price per Sq Ft |
|---|---|---|---|---|
| 07/31/2015 07/31/15 | Sold | $394,000 | -7.3% | $167 / Sq Ft |
| 06/01/2015 06/01/15 | Pending | -- | -- | -- |
| 03/23/2015 03/23/15 | For Sale | $425,000 | -- | $180 / Sq Ft |
Tax History Compared to Growth
Tax History
| Year | Tax Paid | Tax Assessment Tax Assessment Total Assessment is a certain percentage of the fair market value that is determined by local assessors to be the total taxable value of land and additions on the property. | Land | Improvement |
|---|---|---|---|---|
| 2024 | -- | $356,700 | $109,300 | $247,400 |
| 2023 | -- | $356,700 | $109,300 | $247,400 |
| 2022 | $7,336 | $356,700 | $109,300 | $247,400 |
| 2021 | $7,352 | $356,700 | $109,300 | $247,400 |
| 2020 | $7,804 | $356,700 | $109,300 | $247,400 |
| 2019 | $7,012 | $356,700 | $109,300 | $247,400 |
| 2018 | $6,937 | $356,700 | $109,300 | $247,400 |
| 2017 | $7,429 | $361,200 | $111,200 | $250,000 |
| 2016 | $6,855 | $358,600 | $111,200 | $247,400 |
Map
Source: PrimeMLS
MLS Number: 4408518
APN: (183) 065-0203
- 124 Martindale Rd
- 185 Martindale Rd Unit 22
- 224 Locust Hill Rd
- 357 Locust Hill Rd
- 413 Locust Hill Rd Unit 4
- 303 Pinehurst Dr
- 278 Penny Ln
- 1855 Spear St
- 33 Harbor View Rd Unit 1006
- 608 S Beach Rd
- 77 Wilson Ln
- 102 S Beach Rd
- 313 N Jefferson Rd
- 5272 Spear St
- 20 Andrews Ave
- L4 Stonehedge Dr
- K5 Stonehedge Dr Unit K5
- K3 Stonehedge Dr
- J3 Stonehedge Dr
- B10 Stonehedge Dr
- 185 Summit Cir
- 223 Summit Cir
- 285 Oakhill Rd
- 303 Oakhill Rd
- 269 Oakhill Rd
- 186 Summit Cir
- 175 Summit Cir
- 251 Summit Cir
- 208 Summit Cir
- 187 Oakhill Rd
- 325 Oakhill Rd
- 224 Summit Cir
- 249 Oakhill Rd
- 252 Summit Cir
- 165 Summit Cir
- 142 Summit Cir
- 256 Oakhill Rd
- 276 Oak Hill Rd
- 347 Oakhill Rd
- 276 Oakhill Rd






